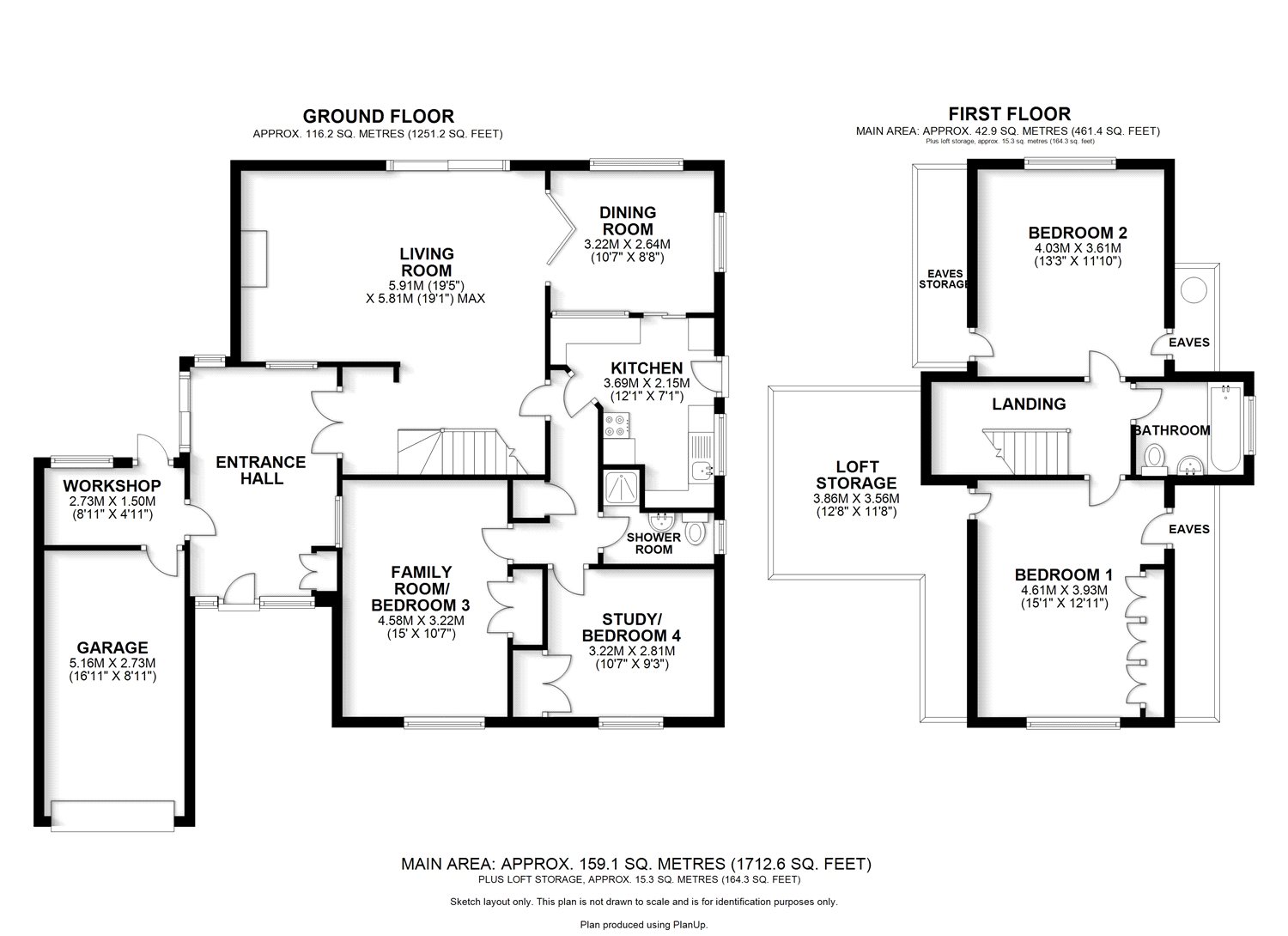4 Bedrooms Detached house for sale in Croftwell, Harpenden, Hertfordshire AL5 | £ 975,000
Overview
| Price: | £ 975,000 |
|---|---|
| Contract type: | For Sale |
| Type: | Detached house |
| County: | Hertfordshire |
| Town: | Harpenden |
| Postcode: | AL5 |
| Address: | Croftwell, Harpenden, Hertfordshire AL5 |
| Bathrooms: | 2 |
| Bedrooms: | 4 |
Property Description
A detached family home offering versatile and flexible accommodation, located in this peaceful and much sought after residential area.
Whilst the property offers good accommodation, there is a tremendous amount of potential for further extension and improvement, subject to planning permission. The current arrangement offers two ground floor bedrooms and a shower room, which could be incorporated into a Granny Annexe with independent access, whilst on the first floor there are two further bedrooms and a bathroom. The house also enjoys a good sized garden, which backs onto fields.
Croftwell is located on the south east side of the centre and is within easy reach of local shopping facilities and a main line railway service into London. Wheathampstead is also within a short drive.
Harpenden is well noted for its excellent schools whilst social facilities are well catered for including golf courses, sports centre and swimming pool. The town itself enjoys a good selection of restaurants, bars and cafés.
Entrance Hall Large hallway. Radiator. Double glazed sliding doors to rear garden and window. Range of built in cupboards. Windows to front. Multi-paned glazed door and panel to living room. Door to:
Workshop Part double glazed door and window to rear garden. Door to:
Garage Metal up and over door. Power and light.
Living Room Stairs to first floor. Radiators. Feature fireplace. Double glazed sliding doors to patio. Wall mounted heater. Recessed downlighters. Door to:
Dining Room Radiator. Double glazed window to rear. Sliding door to:
Kitchen Range of base and wall units with roll top work surface with stainless steel sink and drainer. Radiator. Space for cooker, fridge and plumbing for washing machine. Wall mounted boiler. Part tiled walls. Obscured doubled glazed door to side and window. Recessed downlighters. Water softener. Door to:
Inner Hallway Radiator. Storage cupboard.
Bedroom Three Double glazed window to front. Radiator. Built in wardrobe.
Bedroom Four/Study Double glazed window to front. Radiator. Built in wardrobe.
Shower Room Shower cubicle. WC. Pedestal wash hand basin. Obscured double glazed window to side. Part tiled walls.
First Floor Landing Hatch to loft.
Bedroom One Double glazed window to front. Radiator. Built in wardrobes. Eaves storage. Door to:
Loft Stoage Boarded loft space and light.
Bedroom Two Double glazed window to rear enjoying views over garden and countryside. Radiator. Eaves storage and airing cupboard housing hot water tank.
Bathroom Panelled bath with overhead shower. Pedestal wash hand basin. WC. Obscured double glazed window to side. Radiator. Part tiled walls.
Front Garden Shingle driveway providing off street parking. Remainder mainly laid to lawn with well stocked flower beds.
Rear Garden The rear garden is a particular feature of the property and measures in excess of 150ft and backs onto open fields. Immediately adjacent to the house is a patio with access to one side of the house and water tap. The remainder of the garden is mainly laid to lawn with well stocked flower beds.
Property Location
Similar Properties
Detached house For Sale Harpenden Detached house For Sale AL5 Harpenden new homes for sale AL5 new homes for sale Flats for sale Harpenden Flats To Rent Harpenden Flats for sale AL5 Flats to Rent AL5 Harpenden estate agents AL5 estate agents



.png)




