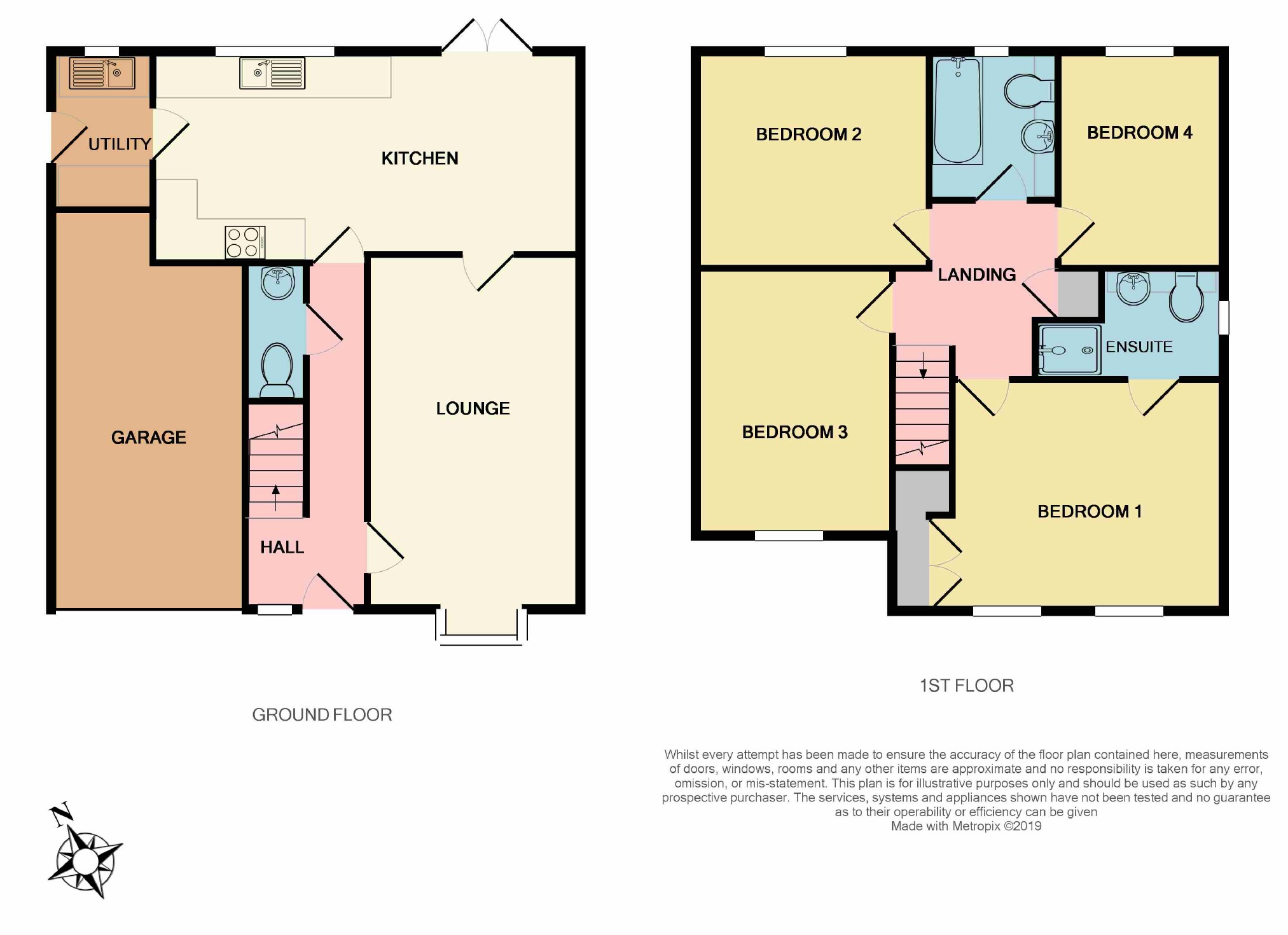4 Bedrooms Detached house for sale in Crown Hill Way, Stanley Common, Derbyshire DE7 | £ 309,950
Overview
| Price: | £ 309,950 |
|---|---|
| Contract type: | For Sale |
| Type: | Detached house |
| County: | Derbyshire |
| Town: | Ilkeston |
| Postcode: | DE7 |
| Address: | Crown Hill Way, Stanley Common, Derbyshire DE7 |
| Bathrooms: | 2 |
| Bedrooms: | 4 |
Property Description
Modern detached family house in the popular village of Stanley Common, about three miles from Ilkeston's busy town centre. The property is also situated at the end of the main cul-de-sac, with a block paved driveway providing ample parking. Accommodation consists of hallway with downstairs toilet, bay-fronted lounge with feature fireplace and a large kitchen diner with several integrated appliances and separate matching utility room. Upstairs there are four good sized bedrooms, master en-suite and family bathroom. Well presented throughout and for sale with no upward chain!
Viewing
By arrangement through Marriotts on
Accommodation
Entrance Hall
With composite front entrance door, UPVC double glazed window, telephone point, stairs to the first floor landing, radiator and two ceiling light points. Doors to the lounge, cloakroom/wc and kitchen diner.
Cloakroom/W.C.
Consisting of soft close push button toilet, washbasin with vanity base cupboards and splashbacks, alarm control panel, radiator, extractor fan and laminate effect flooring.
Lounge (19'6" into bay x 10'6" (5.94m into bay x 3.20m))
Feature wall mounted electric fire, telephone point and TV aerial point. Two radiators, UPVC double glazed bay window and door through to the dining area.
Kitchen Diner (20'7" x 9'10" (6.27m x 3.00m))
The kitchen area has a range of wall and base units with wood effect worktops and matching splashbacks, with soft close doors and drawers and inset one and a half bowl stainless steel sink unit and drainer. Appliances consist of Indesit electric brushed steel double oven, four ring gas hob and matching splashback and canopy along with integrated fridge freezer and dishwasher. Concealed worksurface lighting, wood laminate effect flooring, ceiling downlights, UPVC double glazed rear window and door through to the utility room. The dining area is carpeted and has a radiator and UPVC double glazed double doors leading out to the rear patio.
Utility Room (7'9" x 5' (2.36m x 1.52m))
With matching cupboards and worktops with inset one and a half bowl stainless steel sink unit and drainer. Plumbing for washing machine, radiator, UPVC double glazed rear window and composite double glazed side door.
First Floor Landing
Airing cupboard, radiator and loft access.
Bedroom 1 (10'11" x 13'6" (3.33m x 4.11m))
Large built-in double wardrobe, two UPVC double glazed windows, telephone point and door to the en-suite.
En-Suite Shower Room
Recessed tiled cubicle with chrome mains shower, concealed cistern toilet and washbasin with vanity surround and base cupboards. Electric shaver point, chrome ladder towel rail, ceiling downlights, extractor fan, tile effect flooring and UPVC double glazed side window.
Bedroom 2 (10'5" x 11'3" (3.18m x 3.43m))
UPVC double glazed rear window and radiator.
Bedroom 3 (12'11" x 8'10" (3.94m x 2.69m))
UPVC double glazed front window and radiator.
Bedroom 4 (10'6" x 8' (3.20m x 2.44m))
UPVC double glazed rear window and radiator.
Family Bathroom
The suite consists of bath with full height tiling, glass screen and chrome mains shower. Concealed cistern toilet and washbasin with vanity surround and base cupboards, electric shaver point, extractor fan, chrome ladder towel rail, tile effect flooring, ceiling downlights and UPVC double glazed window.
Outside
A block paved driveway provides ample parking with up and over door leading into the garage and side gated access leading to the rear. The rear garden is lawned with a paved patio and enclosed with a fenced perimeter.
Tenure
Understood to be Freehold
Agents Note
The property's services, appliances, heating installations, plumbing and electrical systems have not been tested by the selling agents. These particulars, whilst believed to be accurate are for general guidance only and do not constitute any part of an offer or contract. Intending purchasers are advised to make their own independent enquiries and inspections.
No person in the employment of Marriotts has the authority to make or give any representation or warranty in respect of the property.
You may download, store and use the material for your own personal use and research. You may not republish, retransmit, redistribute or otherwise make the material available to any party or make the same available on any website, online service or bulletin board of your own or of any other party or make the same available in hard copy or in any other media without the website owner's express prior written consent. The website owner's copyright must remain on all reproductions of material taken from this website.
Property Location
Similar Properties
Detached house For Sale Ilkeston Detached house For Sale DE7 Ilkeston new homes for sale DE7 new homes for sale Flats for sale Ilkeston Flats To Rent Ilkeston Flats for sale DE7 Flats to Rent DE7 Ilkeston estate agents DE7 estate agents



.png)











