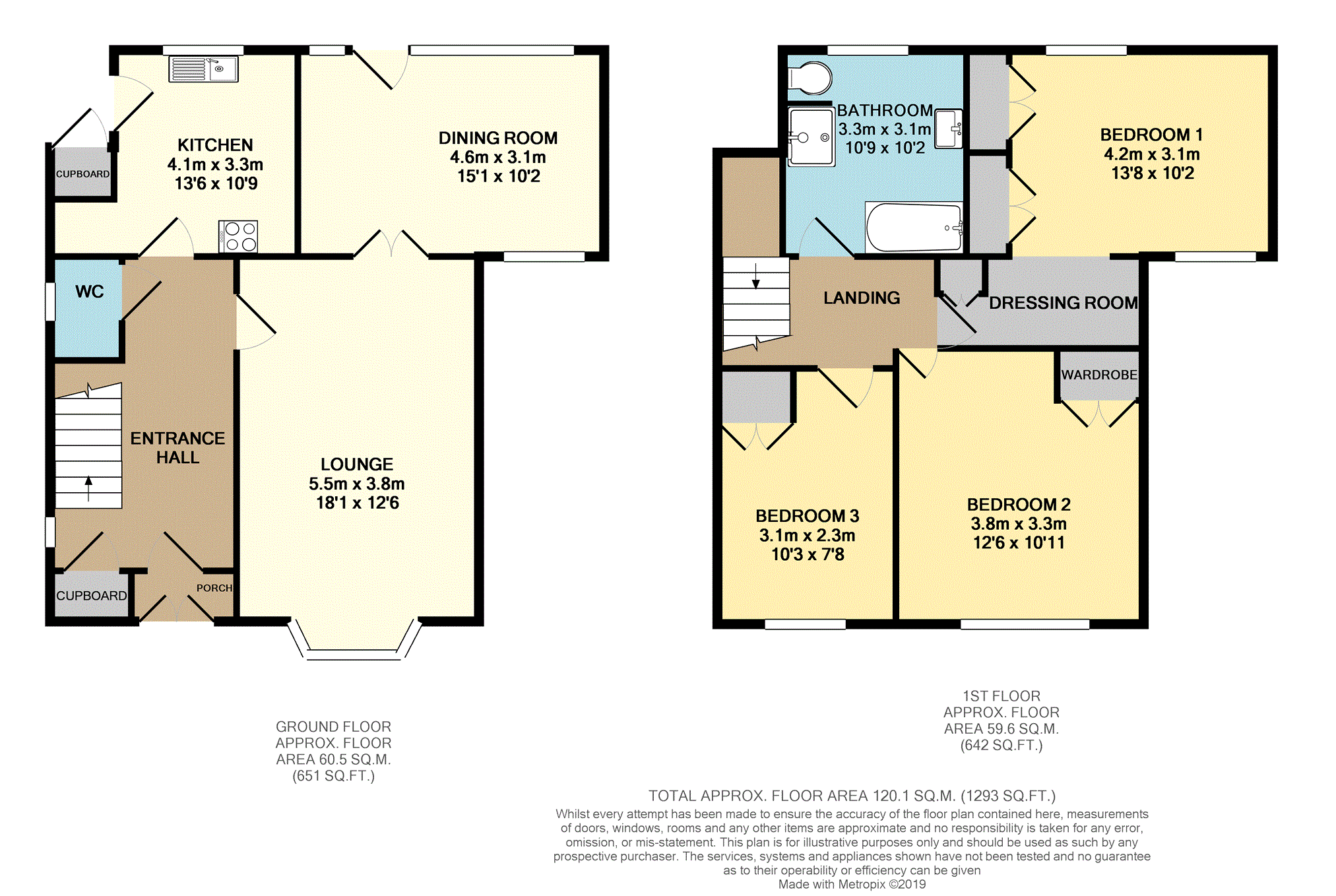3 Bedrooms Detached house for sale in Cutthorpe Road, Cutthorpe, Chesterfield S42 | £ 375,000
Overview
| Price: | £ 375,000 |
|---|---|
| Contract type: | For Sale |
| Type: | Detached house |
| County: | Derbyshire |
| Town: | Chesterfield |
| Postcode: | S42 |
| Address: | Cutthorpe Road, Cutthorpe, Chesterfield S42 |
| Bathrooms: | 1 |
| Bedrooms: | 3 |
Property Description
Guide price £375,000 to £385,000. Located in this popular suburb nestling on the edge of the Peak District National Park is this character stone built home. Comprising:- Delightful entrance hallway, cloakroom / wc, spacious lounge and separate dining room, breakfast kitchen, stunning master bedroom with a range of built in wardrobes and stunning rear views, two further bedrooms and a large bathroom. Beautifully enclosed rear garden with flagstone paving, perfect for entertaining and taking advantage of the stunning views. Ideally positioned for all local amenities, prestigious schools, transport links and Holme Brook Valley park.
Porch
Accessed via double opening doors and having a tiled flooring.
Entrance Hallway
This delightful hallway has stairs with attractive wooden balustrade rising to the first floor accommodation. Storage cupboard. Double glazed window to the side and radiator.
Downstairs Cloakroom
Being fully tiled and fitted with a low flush WC and wash hand basin. Heated towel rail. Double glazed window.
Lounge
A stunning room with the focal point being an Adam style fireplace incorporating a coal effect fire. A double glazed bay window gives views over the garden. Picture rail and two radiators. Double opening arched doors lead to the dining room.
Dining Room
This light and airy dual aspect room is flooded with natural light and has a beautiful flagstone flooring. A picture window overlooks the rear garden. Covered radiator.
Kitchen
Equipped with a range of bespoke wooden wall, display and base units with work surfaces over incorporating a stainless steel single drainer sink unit. Chimney breast with tiled insert and stone plinth houses the integrated electric oven and hob with extractor. Double glazed window to the rear. Tiled flooring.
Landing
Leading to the bedrooms and bathroom.
Master Bedroom
Having two fitted wardrobes providing hanging and storage space. Double glazed windows overlook the front and give superb views over fields to the rear. Hatch providing access to the available roofspace. Radiator.
Bedroom Two
Built - in wardrobe. Double glazed window to the front. Radiator.
Bedroom Three
Built - in cupboard. Double glazed window to the front. Radiator. Access to the loft.
Bathroom
Being larger than average and having a panelled bath, separate shower cubicle, vanity units housing the wash hand basin and low flush WC. Heated towel rail. Fully tiled. Double glazed window to the rear.
Front Garden
Attractively dry stone walled to the front and accessed via a garden gate the sweeping block paved driveway provides ample parking space. The established garden is laid to lawn with beds planted with an abundance of flowers, trees and shrubs and incorporates a delightful patio area.
Garage
Accessed via an up and over door.
Rear Garden
The garden to the rear is nicely enclosed by borders of shrubs and flowers and has been paved to incorporate a variety of seating areas to relax and enjoy the surrounding countryside.
Property Location
Similar Properties
Detached house For Sale Chesterfield Detached house For Sale S42 Chesterfield new homes for sale S42 new homes for sale Flats for sale Chesterfield Flats To Rent Chesterfield Flats for sale S42 Flats to Rent S42 Chesterfield estate agents S42 estate agents



.png)











