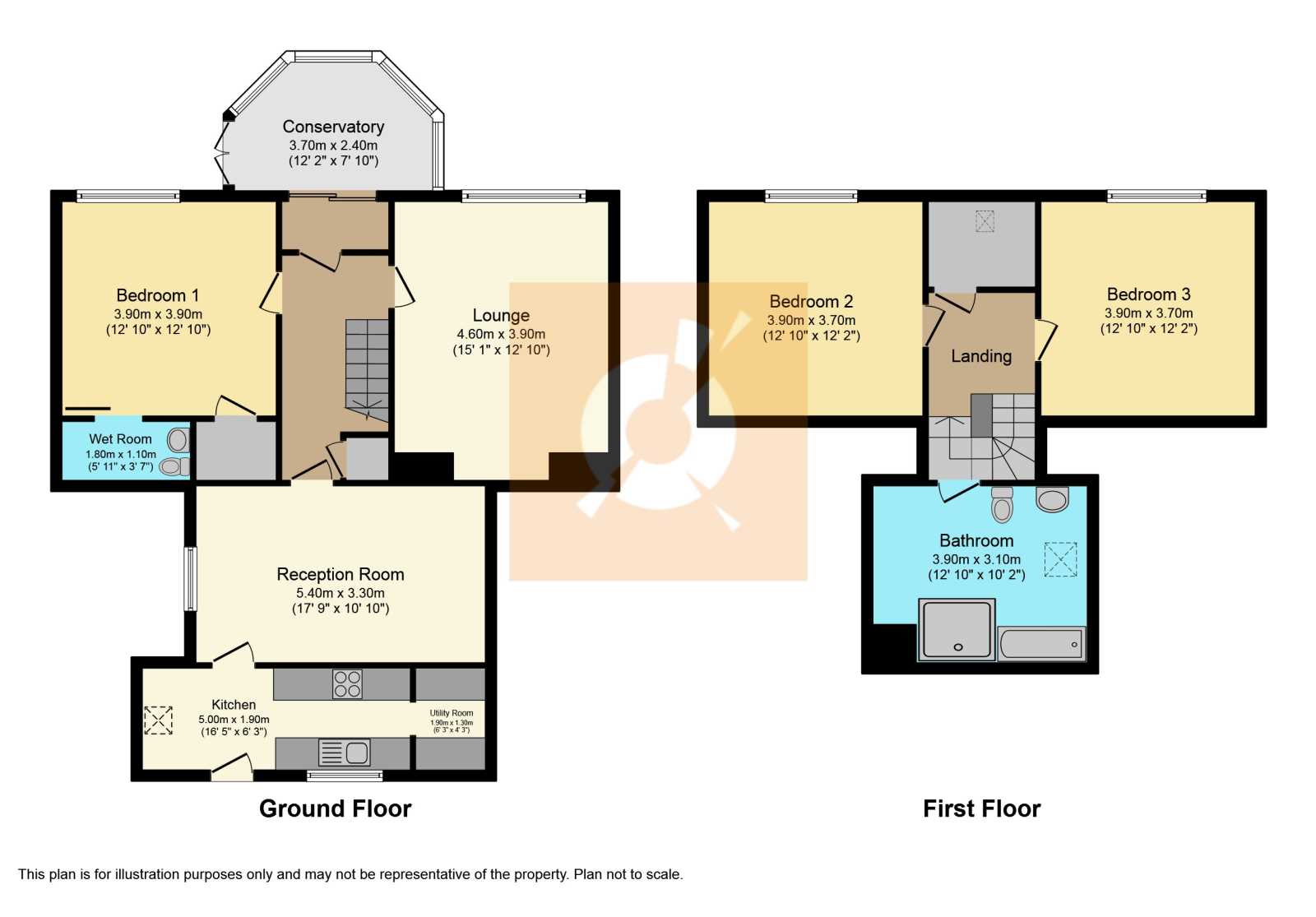3 Bedrooms Detached house for sale in Daisybank, Glengarnock, Beith KA14 | £ 155,000
Overview
| Price: | £ 155,000 |
|---|---|
| Contract type: | For Sale |
| Type: | Detached house |
| County: | North Ayrshire |
| Town: | Beith |
| Postcode: | KA14 |
| Address: | Daisybank, Glengarnock, Beith KA14 |
| Bathrooms: | 2 |
| Bedrooms: | 3 |
Property Description
*** closing date set - noon Wednesday 5th December *** Beautiful sandstone detached family home with panoramic views. An incredible opportunity to have a property with both a great living space and enviable location. It really must be viewed to be fully appreciated.
Welcome to No. 6 Daisybank… a distinctive family home with great charm and masses of character.
Entry to the front of the property is via a sunny conservatory with panoramic views of the valley.
The Dining Kitchen has an abundance of natural light filtering in from the roof sky lights. There is loads of storage space in the contemporary alpine white hi gloss kitchen cabinetry, with contrasting wood effect worktops. There is also a separate useful utility room.
The lounge has a great many original features; beautiful ornate cornice, feature fireplace with coal effect gas fire, alcoves and sash window with deep timber sill. It's very spacious and the views are just fantastic.
There is a 2nd public room which is a great living space offering many uses such as Dining Room/Study/Family Room.
There are three incredibly spacious double bedrooms, one of which benefits from an en-suite shower room which is in fact a wet room with wet wall panelling fitted and is completely walk-in.
The 4 piece family bathroom is partially tiled and consists of a bath, separate shower cubicle, wash hand basin and wc.
The back garden space if fully enclosed, has a large area laid to lawn bordered by mature shrubbery and a slabbed patio area perfect for those summer months. There is also an easily maintained garden to the front of the property alongside an extensive driveway.
The property is just a short walk and lies within the catchment for the newly built secondary School, Garnock Community Campus with leisure suite and swimming pool. For detailed information on schooling, please use The Property Boom's school catchment and performance tool on our website.
Park and ride facilities at Glengarnock train station are on the doorstep and a regular bus service will have you in Glasgow City Centre in under 35 minutes. The West Coast with beautiful sandy beaches is only 20 minutes' drive or a short train journey away.
Viewing by appointment – please contact The Property Boom to arrange a viewing or for any further information and a copy of the Home Report. Any areas, measurements or distances quoted are approximate and floor Plans are only for illustration purposes and are not to scale.
These particulars are issued in good faith but do not constitute representations of fact or form part of any offer or contract.
Room dimensions:
Lounge: 4.60m (15'2'') x 3.90m (12'10'')
2nd Public Room: 5.40m (17'9'') x 3.10m (10'2'')
Kitchen: 6.00m (19'9'') x 1.90m (6'3'')
Utility Room: 1.90m (6'3'') x 1.30m (4'3'')
Bedroom One: 3.90m (12'10'') x 3.90m (12'10'')
Bedroom Two: 3.90m (12'10'') x 3.70m (12'2'')
Bedroom Three: 3.90m (12'10'') x 3.70m (12'2'')
Family Bathroom: 3.40m (11'2'') x 3.10m (10'2'')
Wet Room: 1.80m (5'11'') x 1.10m (3'7'')
Property Location
Similar Properties
Detached house For Sale Beith Detached house For Sale KA14 Beith new homes for sale KA14 new homes for sale Flats for sale Beith Flats To Rent Beith Flats for sale KA14 Flats to Rent KA14 Beith estate agents KA14 estate agents



.png)
