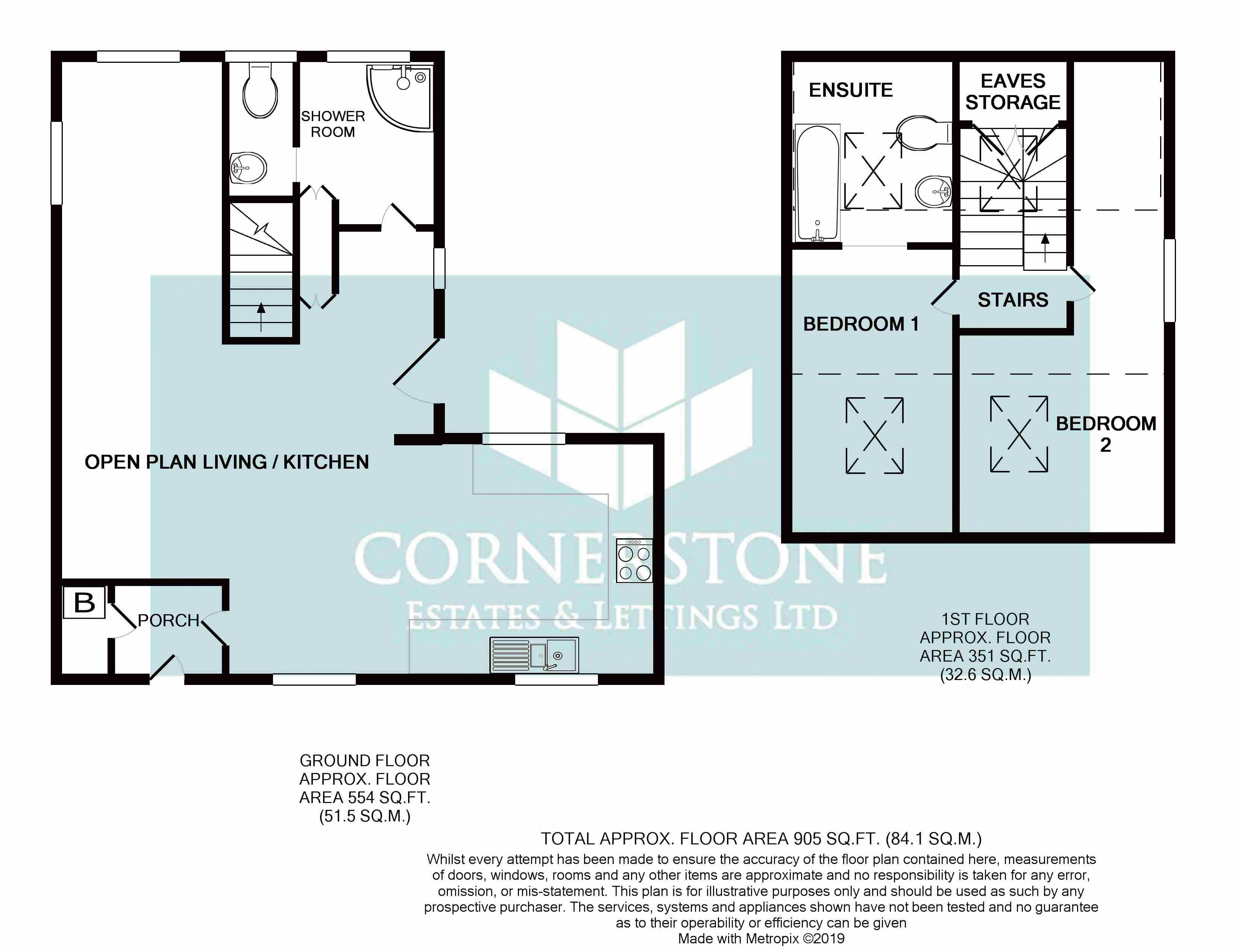2 Bedrooms Detached house for sale in Den Lane, Springhead, Oldham OL4 | £ 195,000
Overview
| Price: | £ 195,000 |
|---|---|
| Contract type: | For Sale |
| Type: | Detached house |
| County: | Greater Manchester |
| Town: | Oldham |
| Postcode: | OL4 |
| Address: | Den Lane, Springhead, Oldham OL4 |
| Bathrooms: | 2 |
| Bedrooms: | 2 |
Property Description
Individual stone built detached property set on a generous plot in the in the highly desirable Springhead area of Saddleworth.
This unique property sits in a secluded spot behind the properties on Den lane. Enter through your own stone walled private driveway to the courtyard where there is parking for two or more cars. Internally the property comprises; entrance porch with boiler cupboard, open plan living / dining / fitted kitchen, separate shower room and W/C. To the first floor are two bedrooms, one with en-suite bathroom each with large Velux windows. Externally this property is set in its own grounds with a sweeping courtyard, large lawned area, bedding plants and stone patio. The large timber built shed is ideal for a workshop, home gym, hobby room, man cave or similar. The property is fully double glazed with Rock Doors front and side, and is heated by gas central heating with a combi boiler.
Open Plan Living / Kitchen (22' 11'' x 16' 7'' (6.99m x 5.06m))
Open plan living / dining / kitchen space. Kitchen area has wood effect base and wall cabinets with contrasting worktops and matching up-stands. Integrated Electric hob, sink and extractor fan. One and a half bowl stainless steel sink with drainer. 2 PVC windows. Radiator and laminate flooring. Door to porch. Rock door and PVC window form the entrance. Lounge area has 2 PVC windows and 2 radiators and is carpeted. Stairs to the first floor accommodation and under stairs storage.
Porch (4' 3'' x 7' 5'' (1.29m x 2.26m))
Glazed Rock Door. Stone flooring. Door to Storage with boiler and meters.
Shower Room (7' 5'' x 6' 2'' (2.25m x 1.89m))
Spacious shower room with corner shower. PVC window. Radiator. Stone flooring.Part tiled. Storage cupboard. Open to W/C
W/C (6' 3'' x 3' 0'' (1.90m x 0.92m))
White low level W/C and pedestal wash hand basin. Part tiled. PVC window. Heated chrome towel rail. Laminate flooring.
Bedroom 1 (12' 8'' x 7' 4'' (3.87m x 2.23m))
Velux window. Radiator. Open to en-suite
En-Suite (8' 3'' x 7' 4'' (2.51m x 2.23m))
Three piece white bathroom suite comprising Panel bath, pedestal wash hand basin, low level W/C. Chrome heated towel rail. Vinyl flooring. Vinyl flooring. Velux frosted window.
Bedroom 2 (21' 3'' x 9' 11'' (6.48m x 3.02m))
L shaped bedroom offering space for walk in wardrobe. PVC window. Radiator. Velux window.
Front Garden
Enter the property via a stone walled lane into the private courtyard style entrance offering parking for 2/3 cars. Large multipurpose timber built shed. Substantial lawned gardens to the side and patio to the rear. Surrounded in stone walled private grounds.
Council Tax
Band D
Tenure
We are advised this is Freehold but confirmation should be sought from your solicitor.
Financial Advice
Cornerstone Estates offer Independent Financial Services including Mortgage Advice. Why not take advantage of a free initial consultation to see if our whole of market products can save you money, or if we can lend you more to help you achieve your dream home? Your home could be at risk if your do not keep up repayments on your mortgage or other loan secured on it.
Property Location
Similar Properties
Detached house For Sale Oldham Detached house For Sale OL4 Oldham new homes for sale OL4 new homes for sale Flats for sale Oldham Flats To Rent Oldham Flats for sale OL4 Flats to Rent OL4 Oldham estate agents OL4 estate agents



.png)








