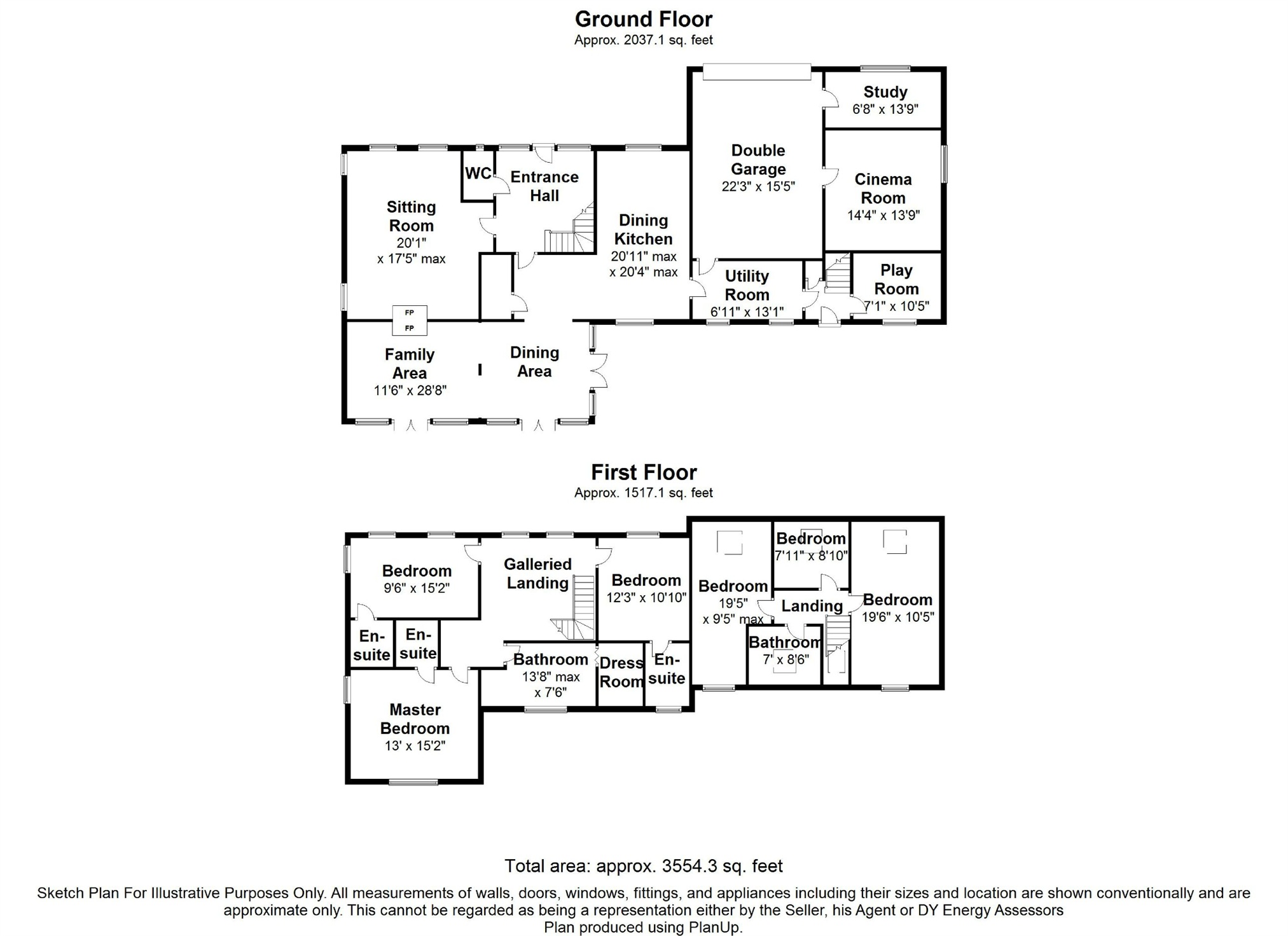7 Bedrooms Detached house for sale in Denby Lane, Upper Denby, Huddersfield, West Yorkshire HD8 | £ 1,500,000
Overview
| Price: | £ 1,500,000 |
|---|---|
| Contract type: | For Sale |
| Type: | Detached house |
| County: | West Yorkshire |
| Town: | Huddersfield |
| Postcode: | HD8 |
| Address: | Denby Lane, Upper Denby, Huddersfield, West Yorkshire HD8 |
| Bathrooms: | 5 |
| Bedrooms: | 7 |
Property Description
The property has just been completed and as such has a remarkable contemporary interior with a stylish elegant finish which includes an annexe, that can be utilised as entirely self-contained if required. A fabulous commuter location with Sheffield 18 miles, Leeds 28 miles and Manchester 31 miles away.
Entrance A wide entrance through a barn style window which has large glazed light panels either side of the door allowing an abundance of natural light. The stone tiled flooring in the entrance hallway, like most of the ground floor, benefits from underfloor heating which hosts a grand staircase that turns as it rises up to the impressive galleried landing. Just off the hallway is the essential ground floor W.C which is fitted with a contemporary suite.
Dining Kitchen A stunning kitchen individually designed and crafted has been fitted which boasts a granite work surface around the entire kitchen that finishes with a sociable breakfast bar. A range of integrated appliances include a Smeg conventional oven and microwave oven, tall fridge freezer, Bosch dishwasher in addition to a commanding Smeg cooking range with six burner gas hob and hot plate. A substantial dining area allows informal dining which is enhanced by a charming stone window seat from which the aforementioned panoramic views can be enjoyed.
Sitting Room An elegant reception room with four windows to south and west elevations and borrowed light from the living area. The focal point of the room is an impressive double fronted cast iron wood burning stove which is part open plan to the living area set on a large stone hearth with substantial beamed lintel.
Dining Room & Living Area Having the benefit of the reverse side of the aforementioned fireplace with wood burning stove this vast open plan space is currently utilised as a formal dining area and separate seating/living area. The particular appeal of this versatile room is the stunning far reaching views over the valley from the mainly glazed rear elevation which incorporates two sets of double doors, that spill out onto the stone flagged patio, that conspire to also flood the room with natural light.
Cinema Room & Study The cinema room has been lavished with a state of the art projector and screen creating the epitome of luxury whilst the study positioned to one end of the property provides a quiet location for those that work from home or run a business. These rooms can of course be devoted to a whole number of other purposes including, gymnasium, games room or music room.
Utility and Playroom/ Annexe Kitchen A striking well equipped utility room with matching units to the kitchen also having the same granite work surface houses both boilers, one which serves the main house and the other the annexe. The room currently utilised as a play room was originally planned as a kitchen to serve what could be an entirely self-contained annexe with its own separate external entrance to the rear.
Annexe First Floor Having its own separate staircase this area can be used separately or part of a magnificent family home. To the first floor of this area there are two double bedrooms and one single bedroom/study which are served by the large bathroom having a modern white suite including both a full bath and a separate walk in shower cubicle which is fitted with a mains shower.
Main House First Floor With three large double bedrooms each having their own contemporary ensuite and a separate luxury house bathroom which includes a stand-alone bath and a separate double shower cubicle fitted with a mains shower. The house bathroom is simply stunning and has the added benefit of a dressing room off it which is preferred could be devoted to the master bedroom by the addition of a door to the landing area. This would give the master bedroom the opulence of a full bathroom, separate shower room and dressing room, all ensuite.
Integral Double Garage Having a remote control up and over door this spacious double garage also benefits from a substantial utility/workshop area to the rear whilst still affording enough room to house two family cars.
External As is evident from our photographs the grounds to New Laithe Farm are exceptional yet still a blank canvass. With imposing remote control electric double gates and an abundance of parking to the front accompanied by neatly planned lawned areas. The rear garden hosts the impossibly beautiful views that stretch as far as North Yorkshire and has a sizable patio area to host large gatherings. Mainly laid to lawn with a further entertaining area including bbq area and seating the rear garden currently accommodates the imposing pirate ship, a fabulous children's play area. The land that wraps around the house is quality grazing land which benefits from a separate vehicular entrance further down the lane creating a great equestrian property with scope to add stables and or barn, subject to the necessary consents.
Agents Notes We are advised by our client that the property benefits from; mains gas, mains electric, mains water and mains sewerage, underfloor heating downstairs, Cat 5 wiring throughout the house, professional monitored CCTV and alarm system.
Property Location
Similar Properties
Detached house For Sale Huddersfield Detached house For Sale HD8 Huddersfield new homes for sale HD8 new homes for sale Flats for sale Huddersfield Flats To Rent Huddersfield Flats for sale HD8 Flats to Rent HD8 Huddersfield estate agents HD8 estate agents



.png)











