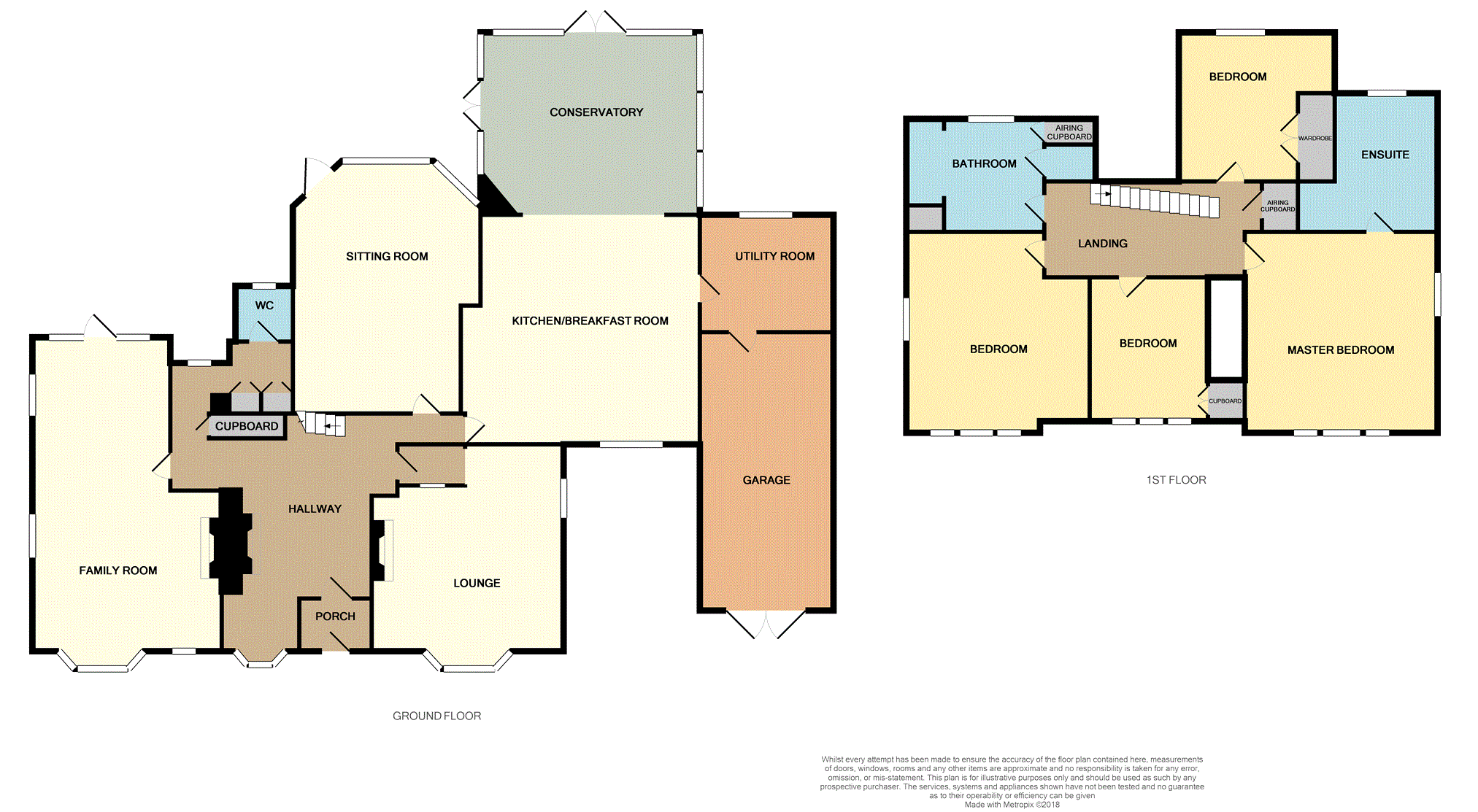4 Bedrooms Detached house for sale in Derby Road, Freshfield L37 | £ 895,000
Overview
| Price: | £ 895,000 |
|---|---|
| Contract type: | For Sale |
| Type: | Detached house |
| County: | Merseyside |
| Town: | Liverpool |
| Postcode: | L37 |
| Address: | Derby Road, Freshfield L37 |
| Bathrooms: | 1 |
| Bedrooms: | 4 |
Property Description
A large Victorian detached family home, located in a very popular residential area and within close proximity of the village. This spacious four bedroom property boasts spacious living accommodation throughout and is also well placed for schools and transport links including Freshfield Railway Station, less than a half a mile away with links into the heart of Liverpool City Centre in just over half an hour, whilst the A565 Formby Bypass also provides easy links to both the M57 and M58 Motorways. Formby Village has a variety of bars and restaurants, together with a Waitrose Supermarket and a Marks and Spencer, along with other shops and amenities. The property itself retains many original features and briefly comprises porch, spacious entrance hall, downstairs cloakroom, three reception rooms, a beautiful hand crafted kitchen opening into a conservatory and a separate utility room completes the ground floor accommodation. Moving upstairs there is a family bathroom, four bedrooms and the main bedroom having an en suite bathroom. Occupying a spacious plot, the property has a large garden to the rear and ample off road parking for several cars, garden and garage to the front. In order to appreciate what is on offer we strongly suggest an early internal viewing. Viewings are of course by appointment only and can be arranged by visiting
Porch
Original tiled flooring and door provides access to..
Entrance Hall
Bay window to the front, radiators, Amtico flooring, stairs to the first floor, feature stone fire surround, under stairs storage and PVC double glazed window to the rear.
Downstairs Cloakroom
PVC double glazed opaque window to the rear, radiator, tiled walls, low level WC and a wash hand basin.
Family Room
27'1 x 14'10
PVC double glazed windows to the rear, PVC door allowing access to the rear garden, sash windows to the side and a further sash bay window to the front, radiator, solid oak flooring and log effect electric fire with feature fire surround.
Sitting Room
18'9 x 11'6
PVC double glazed bay window to the rear, PVC door to the rear garden, radiator, built in storage units providing ample storage space and solid oak flooring.
Lounge
18'1 x 14'8
Sash window to the side, bay window to the front, radiator, living flame gas fire with feature fire surround and solid oak flooring.
Kitchen
18'3 x 17'9
Double glazed window to the front, radiator, slate flooring, hand crafted oak wall and base units with granite work tops incorporating a single drainer sink unit with a mixer tap, built in appliances include a dishwasher and fridge freezer and aga with extractor hood above. The kitchen has a door leading through into the utility room and integrates into..
Conservatory
16'6 x 13'8
PVC double glazed throughout with pleasant views of the rear garden, electric wall heater and tiled flooring.
Utility Room
10'1 x 9'2
PVC double glazed window to the rear, radiator, slate flooring, wall and base units with work surfaces incorporating a one and a half bowl sink unit, space for fridge/freezer, washing machine and dryer and a door provides access into the garage.
Landing
Radiator, PVC French doors leading out and doors leading off to adjoining rooms.
Family Bathroom
PVC double glazed window to the rear, radiator, tiled flooring, recessed spotlights and a four piece suite comprises shower enclosure, bath with shower attachment, low level WC and a wash hand basin.
Bedroom One
15'9 x 14'9
Sash windows to both the front and side, radiator, built in wardrobes providing ample storage space and door leads through into..
Master Bathroom
PVC double glazed window to the rear, heated towel rail, tiled flooring, access to the loft space and a five piece suite comprises shower enclosure, corner bath, low level WC, bidet and a vanity wash hand basin.
Bedroom Two
15'10 x 14'10
Sash windows to both the font and side, radiator and built in wardrobes providing ample storage space.
Bedroom Three
11'4 x 10'9
PVC double glazed window to the rear, radiator and built in wardrobes providing ample storage space.
Bedroom Four
10'0 x 9'2
Sash window to the front, radiator, ornate fireplace and built in wardrobes providing ample storage space.
Outside
There is a large garden to the rear with lawn and patio areas and well stocked borders housing a vast array of plants, trees and shrubs. There is a further garden area to the front with ample off road parking for several cars that in turn provides access to a single garage.
Tenure
Freehold
Property Location
Similar Properties
Detached house For Sale Liverpool Detached house For Sale L37 Liverpool new homes for sale L37 new homes for sale Flats for sale Liverpool Flats To Rent Liverpool Flats for sale L37 Flats to Rent L37 Liverpool estate agents L37 estate agents



.png)











