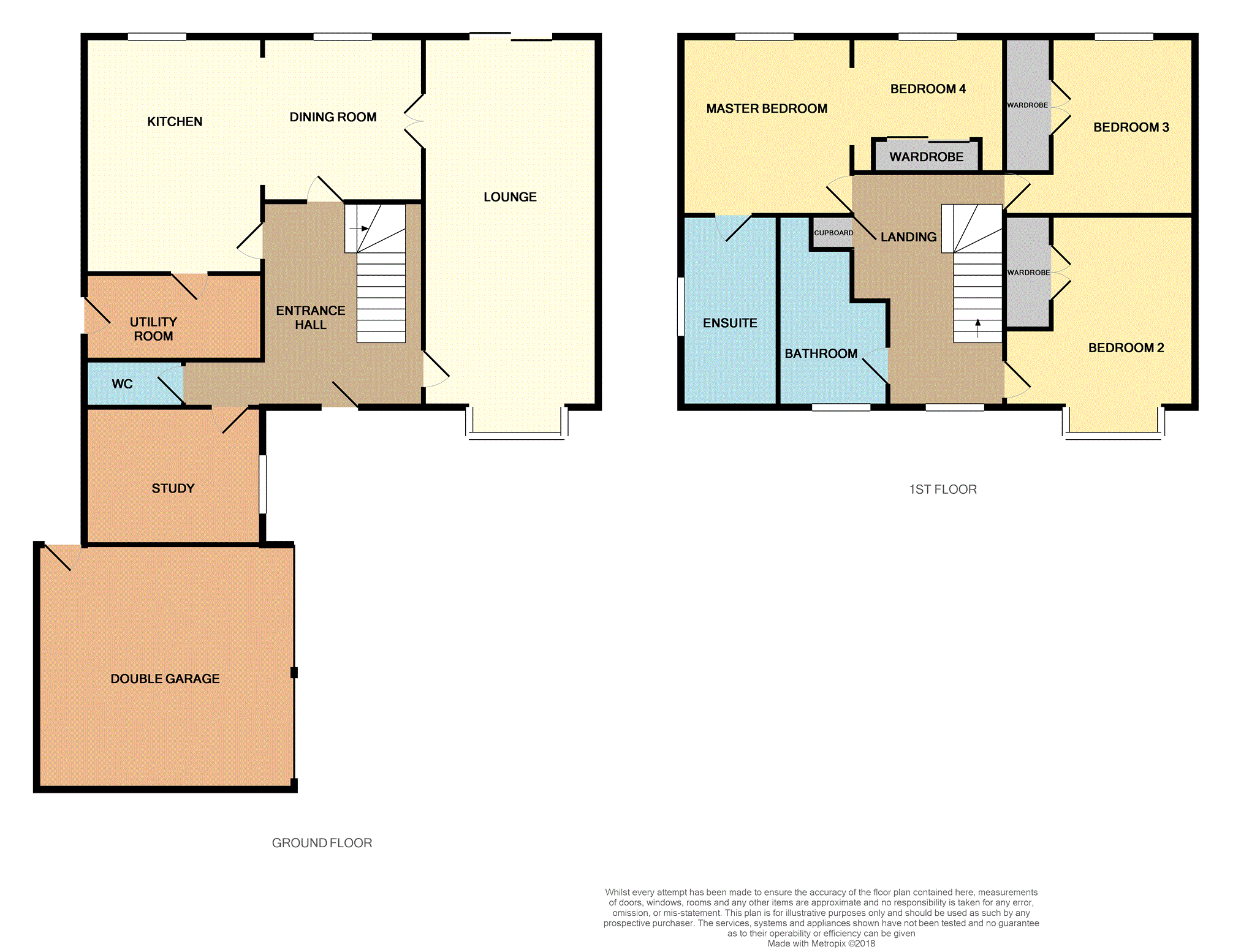4 Bedrooms Detached house for sale in Dobells Road, Northwich CW9 | £ 440,000
Overview
| Price: | £ 440,000 |
|---|---|
| Contract type: | For Sale |
| Type: | Detached house |
| County: | Cheshire |
| Town: | Northwich |
| Postcode: | CW9 |
| Address: | Dobells Road, Northwich CW9 |
| Bathrooms: | 1 |
| Bedrooms: | 4 |
Property Description
Purplebricks delighted to bring to market this immaculately presented four bedroom detached family home set in a quiet private road in Northwich. The property has undergone a significant amount of improvements recently. Externally there is a long gravelled driveway providing off-road parking for a number of vehicles, leading to double garage, while to the rear is a good size private not over-looked garden. Internally in brief the accommodation comprises of entrance hallway, cloakroom, study, lounge, dining room kitchen and utility room. The first floor there are four bedrooms en-suite and family bathroom.
Entrance Hall
Timber front door with glazed panel with full length leaded obscure panel to the side. Wooden flooring, doors leading to WC, lounge, kitchen, and study/bedroom, stairs to the first floor.
Downstairs Cloakroom
Low level WC and wall mounted vanity wash hand basin with tiled splash back. Radiator. Double glazed window to the side.
Lounge
23' 9 x 12' 1
Dual aspect room with double glazed bay window to the front and double glazed French doors with full length side panels to the rear. Wooden flooring. Radiators. Feature fireplace with slate hearth and back with cast iron multi-fuel burning. Double glazed doors lead to the family/dining room.
Kitchen
21' 3 x 15' 2
Open plan area with a kitchen breakfast area and a family dining area. Ceramic tiled flooring with under floor heating, wall mounted control panel, two double glazed windows to the rear. Two radiators. Fitted with a range of wall, drawer and base units with wood effect work surfaces over, under unit spot lights, inset stainless steel one and a half bowl single drainer sink unit with mixer tap, marble tiled surrounds, inset Neff induction electric hob, stainless steel canopy style extractor and light over, Neff eye level double electric oven and grill, integral dishwasher, large American Style fridge freezer. Door to the utility room.
Utility Room
Tiled flooring. Radiator. Belfast sink, space for a washing machine. Double glazed door to the side and double glazed window.
Study/Playroom
11' 9 x 8' 11
A versatile room with a double glazed window to the front. Radiator.
Landing
Galleried landing. Radiator. Loft access with pull down ladder to a part boarded loft. Built in storage cupboard. Doors to bedrooms and bathroom
Master Bedroom
13' 9 x 11' 9
Master suite with double glazed window to the rear. Radiator. Door to the en-suite shower room and feature reclaimed wooden saloon style doors to the dressing room (formally bedroom 4) which would also suit a nursery or office space or could be converted back to a separate bedroom if required.
En-Suite
Tiled flooring. Double glazed obscure window to the side. Wall mounted chrome heated towel rail, part tiled walls, shaver point and wall mirror. The shower room is fitted with a large walk-in glazed and tiled shower cubicle with a mixer shower, pedestal wash hand basin with a chrome mixer tap and a WC.
Bedroom Two
12' 11 x 12' 1
Double glazed bay window to the front. Built in double wardrobe. Radiator.
Bedroom Three
10' 9 x 10' 4
Double glazed window to the rear. Radiator, built in double wardrobe
Bedroom Four
10' 7 x 8' 9
Utilized as dressing room but formerly bedroom four. Double glazed window to the rear. Radiator. Range of wardrobes with sliding doors. Opening to master bedroom
Bathroom
Three piece suite comprising of a inset tiled bath with chrome mixer tap with shower fitting, glazed shower screen, pedestal wash hand basin with chrome mixer tap, WC, tiled walls and flooring.Radiator and double glazed window to the front.
Outside
Double garage to the side of the house with two up and over garage doors, light and power and rear door.
To the front is a private gravel driveway leading to parking to thefront of the property, with private hedge boundaries, front garden with lawn, mature trees and nature pond. A path and wrought iron gates lead to both sides of the rear garden.
The rear garden isn't overlooked and is extremely private with mature shrubbery and tree boundaries, paved patio and landscaped planted areas, lawn and feature fish pond.
Property Location
Similar Properties
Detached house For Sale Northwich Detached house For Sale CW9 Northwich new homes for sale CW9 new homes for sale Flats for sale Northwich Flats To Rent Northwich Flats for sale CW9 Flats to Rent CW9 Northwich estate agents CW9 estate agents



.png)










