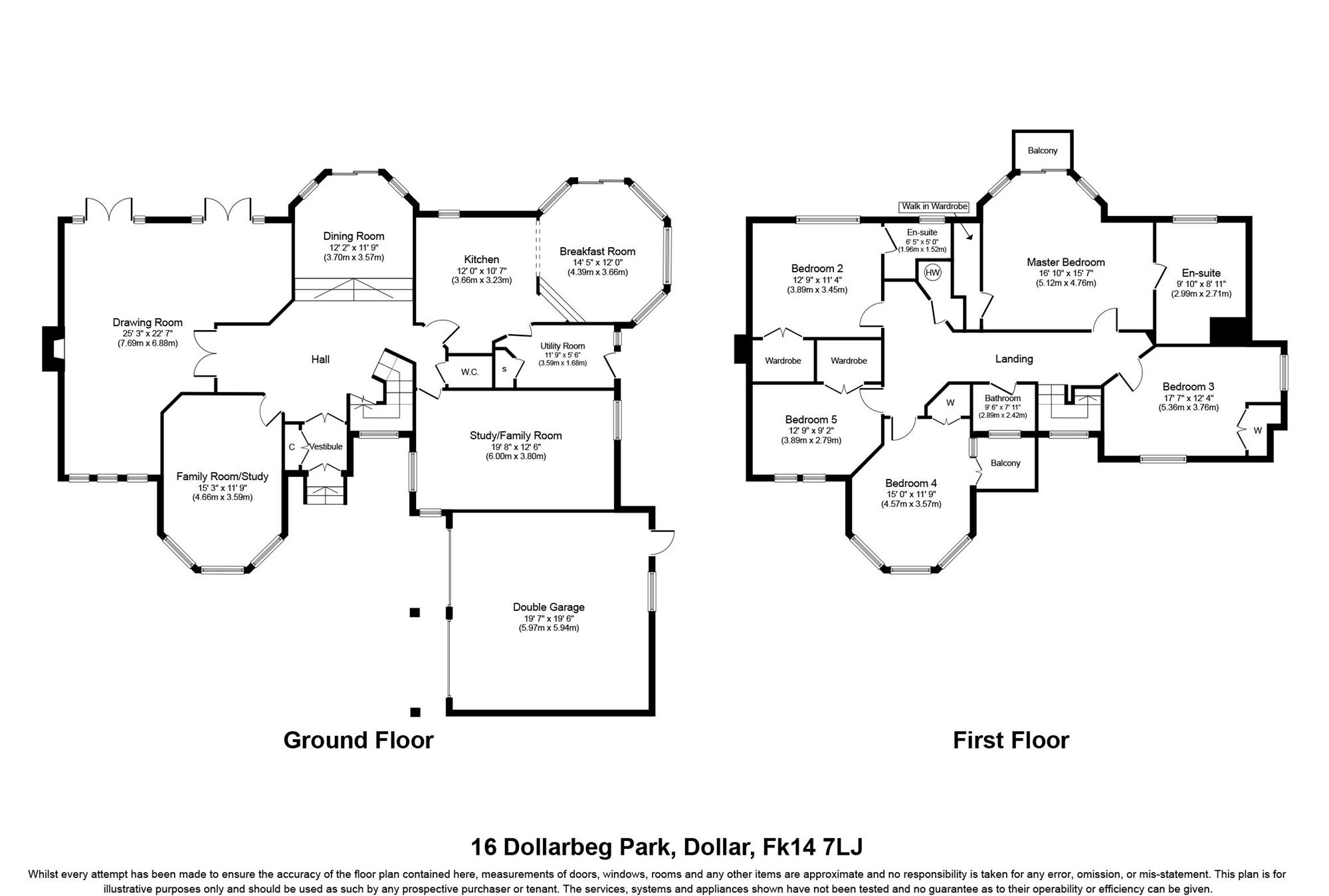5 Bedrooms Detached house for sale in Dollarbeg Park, Dollar FK14 | £ 665,000
Overview
| Price: | £ 665,000 |
|---|---|
| Contract type: | For Sale |
| Type: | Detached house |
| County: | Clackmannanshire |
| Town: | Dollar |
| Postcode: | FK14 |
| Address: | Dollarbeg Park, Dollar FK14 |
| Bathrooms: | 3 |
| Bedrooms: | 5 |
Property Description
Harper & Stone delighted to be marketing this exceptionally spacious 5 bedroom detached family home with double garage. Located within the prestigious Dollarbeg Park development which was constructed by Manor Kingdom Homes in 2008, number 16 is situated on a beautiful plot with extensive grounds to both the front and the rear of the property. The views are stunning of the surrounding countryside and glimpses of Dollarbeg Castle.
The internal accommodation extends to approximately 306 sqm (3,294 sq ft). All of the rooms are generously proportioned and offer great versatility to adapt to family life.
The ground floor accommodation comprises of:
A spacious vestibule area with solid wood flooring and a large storage cupboard. Double doors open to the impressive entrance hallway, again with solid wood flooring.
The large dining room is situated across from the entrance hall down a small stepped area, allowing the dining room to be a very striking feature while enjoying the panoramic views that are available.
Double doors lead from the entrance hall into the formal drawing room which is a beautiful room, that is impressive both in size and presentation with a stunning stone fireplace which adds to the opulence of this room. There are two further reception rooms on this level, and both are extremely spacious and versatile. One is currently presented as a family style living room and the other as an extremely large study.
The kitchen is completed to an exceptionally high standard and features a traditional range of wooden kitchen units with granite work surfaces. There is a large range style cooker, hob and extractor, and integrated dishwasher. There is also a space supplied for a large American style fridge freezer. The kitchen leads into a fantastic family dining/breakfast area overlooking the stunning garden.
The utility room is reached directly from the kitchen/breakfast area and has an excellent range of cupboards and storage with appliance spaces for both a washing machine and tumble dryer. Access to the side garden area is within the utility room. To complete the ground floor there is a cloakroom with WC and contemporary wash hand basin.
A grand central staircase leads from the entrance hall to the first-floor accommodation.
There is a beautiful and spacious mid landing with large feature picture window. The master bedroom suite is a generously proportioned room with views over the rear garden; there is spacious walk-in wardrobe. The en-suite bathroom includes bath, a large separate shower cubicle, sink and WC.
Bedroom 2 is a large double bedroom with a door leading to a pretty balcony area. The room has built-in wardrobes with hanging rails and shelves.
Bedroom 3 is also a double bedroom with built in wardrobes with hanging rails and shelves.
Bedroom 4 is another well-proportioned room, again with built-in wardrobes with hanging rails, shelves and a drawer unit. This bedroom also benefits from an en-suite shower room, WC, and a wash hand basin.
Bedroom 5 is a further double bedroom with built in wardrobes with hanging rails, shelves and a drawer unit.
There is a very large and immaculately presented family bathroom, with a contemporary freestanding bath with a feature frame, a large shower, sink and WC.
The house is approached by a large driveway with parking for several cars. There is a double garage with electric doors.
To the front of the house there is a lawn area that leads to the garden at the back which is beautifully maintained. The garden has magnificent views of the surrounding countryside; it is laid to lawn with beautiful, mature borders.
The large double garage has useful upper storage and a door to the rear garden. There are also fitted solar panels on the garage reducing the electricity costs for the house.
The décor is immaculate and neutral throughout with high quality floor coverings and fitments throughout.
The sale will include all fitted floor coverings, light fittings, integrated appliances where applicable, blinds and curtain poles where applicable.
Dollar itself is a popular village centrally located along the Ochil Hills. Ideal for commuter links across Scotland, links to Glasgow, Edinburgh, Perth, Dunfermline and Stirling are all very easily accessible. Schooling is available within walking distance at both Strathdevon Primary School and Dollar Academy. The village has a host of amenities including a general store, post office, delicatessen, butchers, beauty salon and hairdressers, cafes, opticians, a restaurant and local pub. There is also a dental practice, doctor’s surgery and pharmacy all within the village.
Important note to purchasers: We endeavour to make our sales particulars accurate and reliable, however, they do not constitute or form part of an offer or any contract and none is to be relied upon as statements of representation or fact. Any services, systems and appliances listed in this specification have not been tested by us and no guarantee as to their operating ability or efficiency is given. All measurements have been taken as a guide to prospective buyers only and are not precise. If you require clarification or further information on any points, please contact us, especially if you are traveling some distance to view. Fixtures and fittings other than those mentioned are to be agreed with the seller.
Property Location
Similar Properties
Detached house For Sale Dollar Detached house For Sale FK14 Dollar new homes for sale FK14 new homes for sale Flats for sale Dollar Flats To Rent Dollar Flats for sale FK14 Flats to Rent FK14 Dollar estate agents FK14 estate agents



.png)











