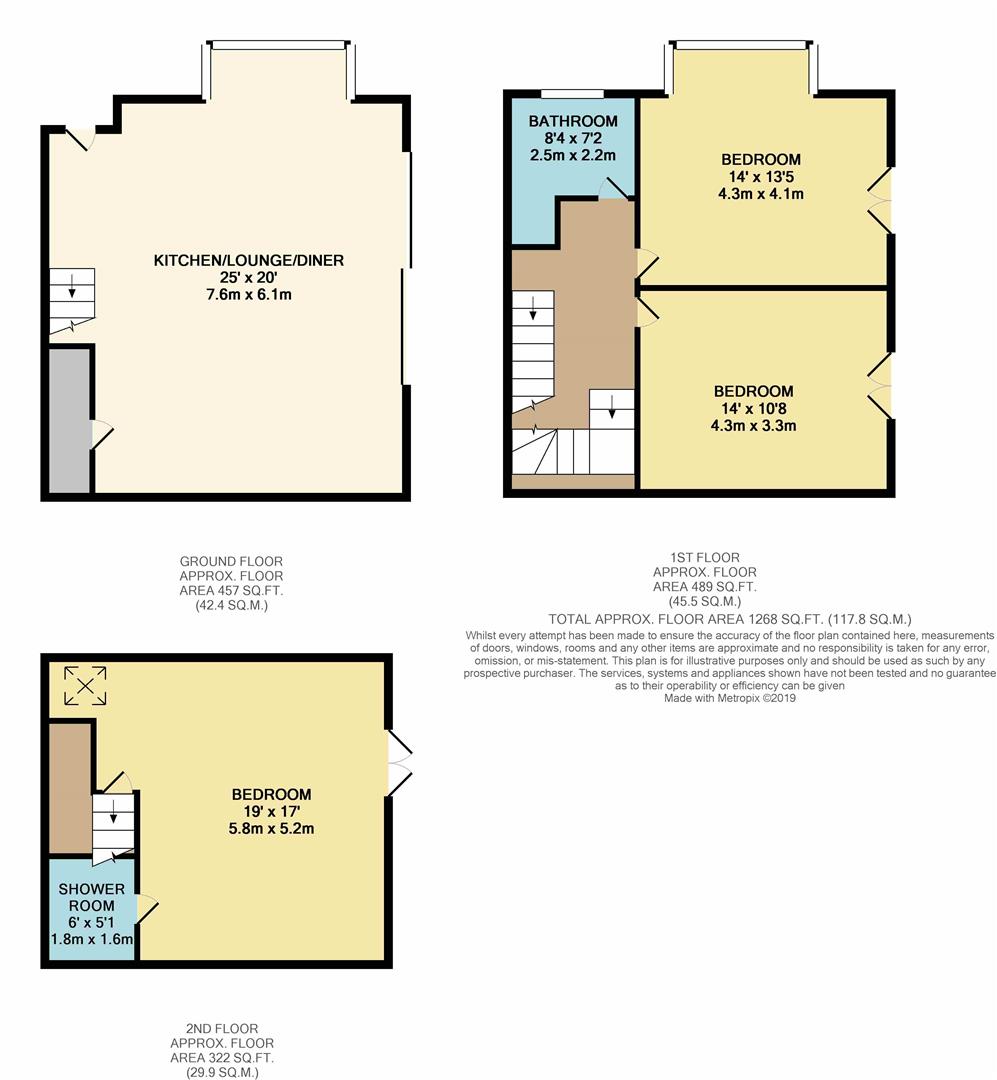3 Bedrooms Detached house for sale in Dyers Hall Road, Leytonstone, London E11 | £ 750,000
Overview
| Price: | £ 750,000 |
|---|---|
| Contract type: | For Sale |
| Type: | Detached house |
| County: | London |
| Town: | London |
| Postcode: | E11 |
| Address: | Dyers Hall Road, Leytonstone, London E11 |
| Bathrooms: | 2 |
| Bedrooms: | 3 |
Property Description
So good is the quality of the finish on this new build house, so crisp and sharp the standard of the yellow London brickwork on the exterior, that it would be easy to imagine that it must have been build by Victorian master craftsmen. Yet a new build it most certainly is, and as a result it’s awash with all the modern touches that turn a house into a 21st century home. There are the amazing bi-fold doors and herringbone flooring in the equally stunning, open plan kitchen/diner/lounge (if ever there was a hub in a home this is it), the exquisite finishes in the bathrooms, the three double bedrooms (each with juliet balcony), the off street parking to the front….The list goes on and on. In fact, so extensive is the list, and so exceptional the quality of the finish and presentation here, we’re not going to say anything further about it. Just drink in the photos and then give us a call – believe it or not it’s even better in real life…
Living Here...
So, we’ve told you about the property – now for the area! The many pubs, eateries and other independent businesses on Leytonstone High Road are a short stroll away and offer the perfect excuse (if an excuse is needed!) to indulge in some great food (try the Sunday roast at The Red Lion – it’s fab) and wind down with a cold beer or glass of wine. If you'd prefer you could head over to Westfield, where you can hit a shop or two (or three or four or forty), enjoy a meal at one of many excellent restaurants, or perhaps catch a film at the cinema. If you fancy a walk or cycle, then the choices are endless (the Olympic Park, Hollow Ponds and Wanstead Flats are all within easy reach) or perhaps stay closer to home and take the kids to the park – it’s literally next door! If you want to go slightly further afield, then having Leytonstone Underground station on your doorstep means you are just a hop, skip and a jump from central London (which is also very convenient for the daily commute). And of course, if it’s easy to get into central London, it also means it’s easy to come in the other direction, so expect to become popular hosts in this wonderful house. Whatever you are planning, be it fun or work, staying in or going out, this beautiful house is ideally located.
In This Area...
Leytonstone, or Leyton-St-One as my friend calls it when she’s trying to sound posh, is the birth place and former home of Alfred Hitchcock. It gets its name, or the stone bit at least, from the Highstone mile marker which stands on Hollybush Hill. Bordering Walthamstow, Wanstead, Epping Forest, Leyton and Stratford, Leytonstone has a lot going on. If you are a fan of Thai food, wander down the High Road to Singburi - the Pad Talay is all kinds of amazing. The Northcote Arms, which is technically in Leyton, is a great pub with a real community feel, or on the High Road there’s The Birds (spot the Hitchcock link?) or The North Star, tucked away in Bushwood. And If you want amazing views of the City, go on a tower tour at St John the Baptist Church. The tours don’t run all year around, so you’d need to keep an eye on their website for dates, but it’s well worth doing. The views are simply spectacular, especially at sunset with the lights of the City set against the darkening sky.
Dimensions:
Entrance
Via front door leading directly into:
Open Plan Lounge/Kitchen/Diner (7.62m x 6.10m (25'0 x 20'0))
Staircase leading to first floor. Sliding patio doors leading to rear garden.
First Floor Landing
Staircase leading to second floor. Door to all first floor rooms.
Bedroom One (4.27m x 4.09m (14'0 x 13'5))
Bedroom Two (4.27m x 3.25m (14'0 x 10'8))
First Floor Bathroom (2.54m x 2.18m (8'4 x 7'2))
Second Floor Landing (Loft)
Door to:
Bedroom Three (5.79m x 5.18m (19'0 x 17'0))
Door to:
Ensuite Shower Room (1.83m x 1.55m (6'0 x 5'1))
Rear Garden (approx 9.14m (approx 30'))
Off Street Parking
Disclaimer:
The information provided about this property does not constitute or form part of any offer or contract, nor may it be relied upon as representations or statements of fact. All measurements are approximate and should be used as a guide only. Any systems, services or appliances listed herein have not been tested by us and therefore we cannot verify or guarantee they are in working order. Details of planning and building regulations for any works carried out on the property should be specifically verified by the purchasers’ conveyancer or solicitor, as should tenure/lease information (where appropriate).
Property Location
Similar Properties
Detached house For Sale London Detached house For Sale E11 London new homes for sale E11 new homes for sale Flats for sale London Flats To Rent London Flats for sale E11 Flats to Rent E11 London estate agents E11 estate agents



.png)










