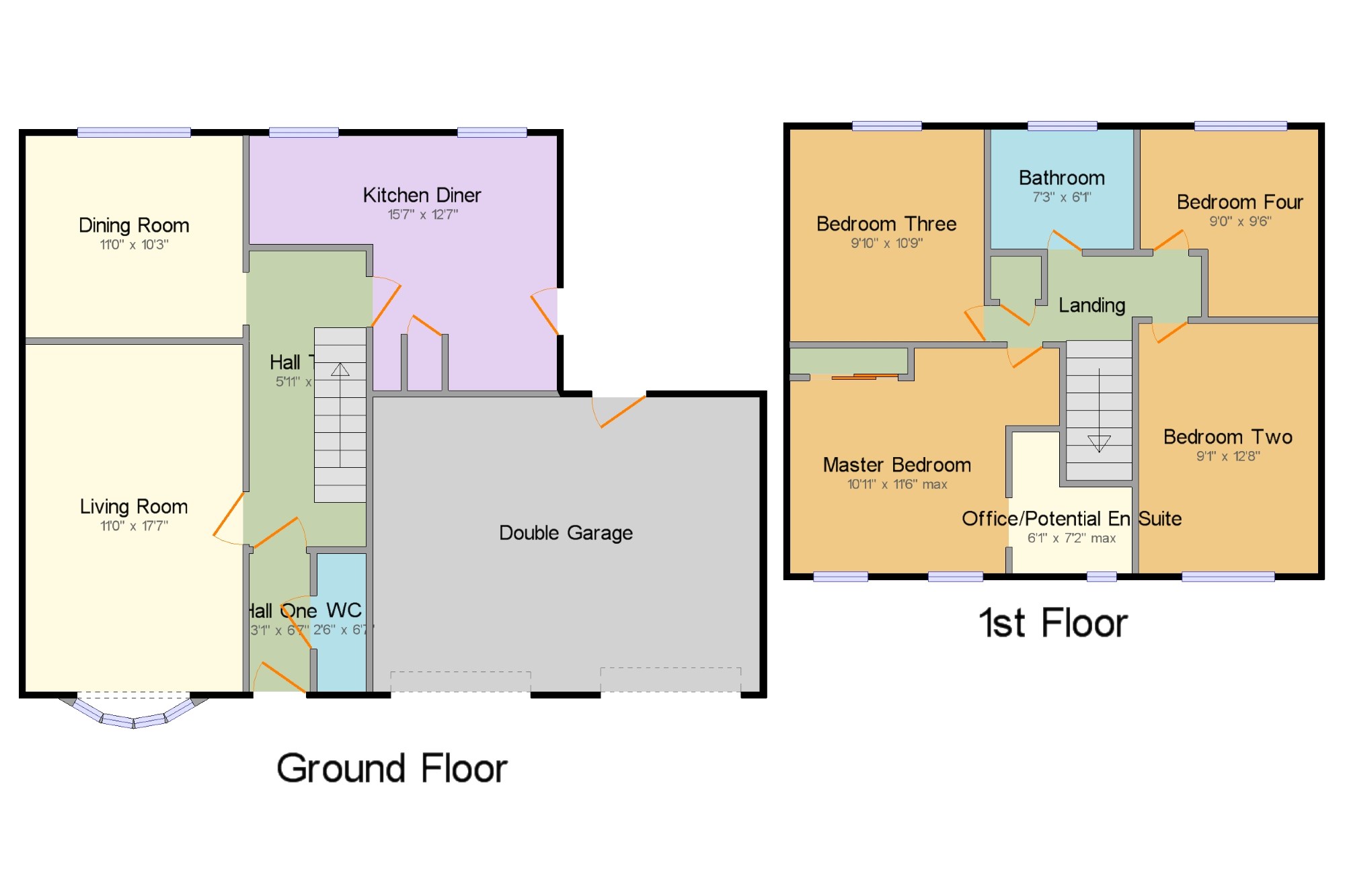4 Bedrooms Detached house for sale in Dymond Grove, Grassmoor, Chesterfield, Derbyshire S42 | £ 280,000
Overview
| Price: | £ 280,000 |
|---|---|
| Contract type: | For Sale |
| Type: | Detached house |
| County: | Derbyshire |
| Town: | Chesterfield |
| Postcode: | S42 |
| Address: | Dymond Grove, Grassmoor, Chesterfield, Derbyshire S42 |
| Bathrooms: | 1 |
| Bedrooms: | 4 |
Property Description
This substantial four bedroom detached home is perfect for family living. Situated in a quiet cul-de-sac location the property benefits from a private rear garden overlooking woodland which is perfect for entertaining. Internally, the accommodation briefly comprises; entrance hall, WC, living room with bay window, dining room, and kitchen diner to the ground floor. To the first floor there are four double bedrooms, with the master benefitting from an office/potential en suite, and a family bathroom with three piece suite. Externally the property features an impressive double garage with power and a driveway providing off road parking for multiple vehicles. The property also benefits from 3 1/4 kw solar panels, owned outright.
Detached family home
Four double bedrooms
Two reception rooms
Private garden overlooking woodland
Double garage and driveway
Modern kitchen and bathroom
Quiet cul-de-sac location
Downstairs WC
Living Room11' x 17'7" (3.35m x 5.36m). Double glazed uPVC bay window facing the front. Two radiators and gas fire.
Dining Room9' x 9'6" (2.74m x 2.9m). Double glazed uPVC window facing the rear overlooking the garden. Radiator.
Kitchen Diner15'7" x 12'7" (4.75m x 3.84m). Composite back double glazed stable door. Double glazed uPVC windows facing the rear overlooking the garden. Radiator. Roll top work surface, fitted wall and base units, stainless steel single sink with mixer tap, integrated electric oven, integrated induction hob, integrated dishwasher, space for washing machine, space for tumble dryer space for fridge/freezer.
WC2'6" x 6'7" (0.76m x 2m). Radiator, tiled flooring. Low flush WC, wall-mounted sink.
Master Bedroom10'11" x 11'6" (3.33m x 3.5m). Double glazed uPVC window facing the front. Radiator. Fitted wardrobes.
Bedroom Two9'1" x 12'8" (2.77m x 3.86m). Double glazed uPVC window facing the front. Fitted wardrobes, radiator.
Bedroom Three9'10" x 10'9" (3m x 3.28m). Double glazed uPVC window facing the rear overlooking the garden. Radiator.
Bedroom Four11' x 10'3" (3.35m x 3.12m). Double glazed uPVC window facing the rear. Radiator.
Bathroom7'3" x 6'1" (2.2m x 1.85m). Double glazed uPVC window with obscure glass facing the rear. Heated towel rail, tiled walls. Low flush WC, corner bath, shower over bath, wall-mounted sink and vanity unit.
Office/Potential En Suite6'1" x 7'2" (1.85m x 2.18m). Double glazed uPVC window with obscure glass facing the front. Heated towel rail.
Double Garage19'7" x 14'11" (5.97m x 4.55m). Garage. Power and light.
Property Location
Similar Properties
Detached house For Sale Chesterfield Detached house For Sale S42 Chesterfield new homes for sale S42 new homes for sale Flats for sale Chesterfield Flats To Rent Chesterfield Flats for sale S42 Flats to Rent S42 Chesterfield estate agents S42 estate agents



.png)











