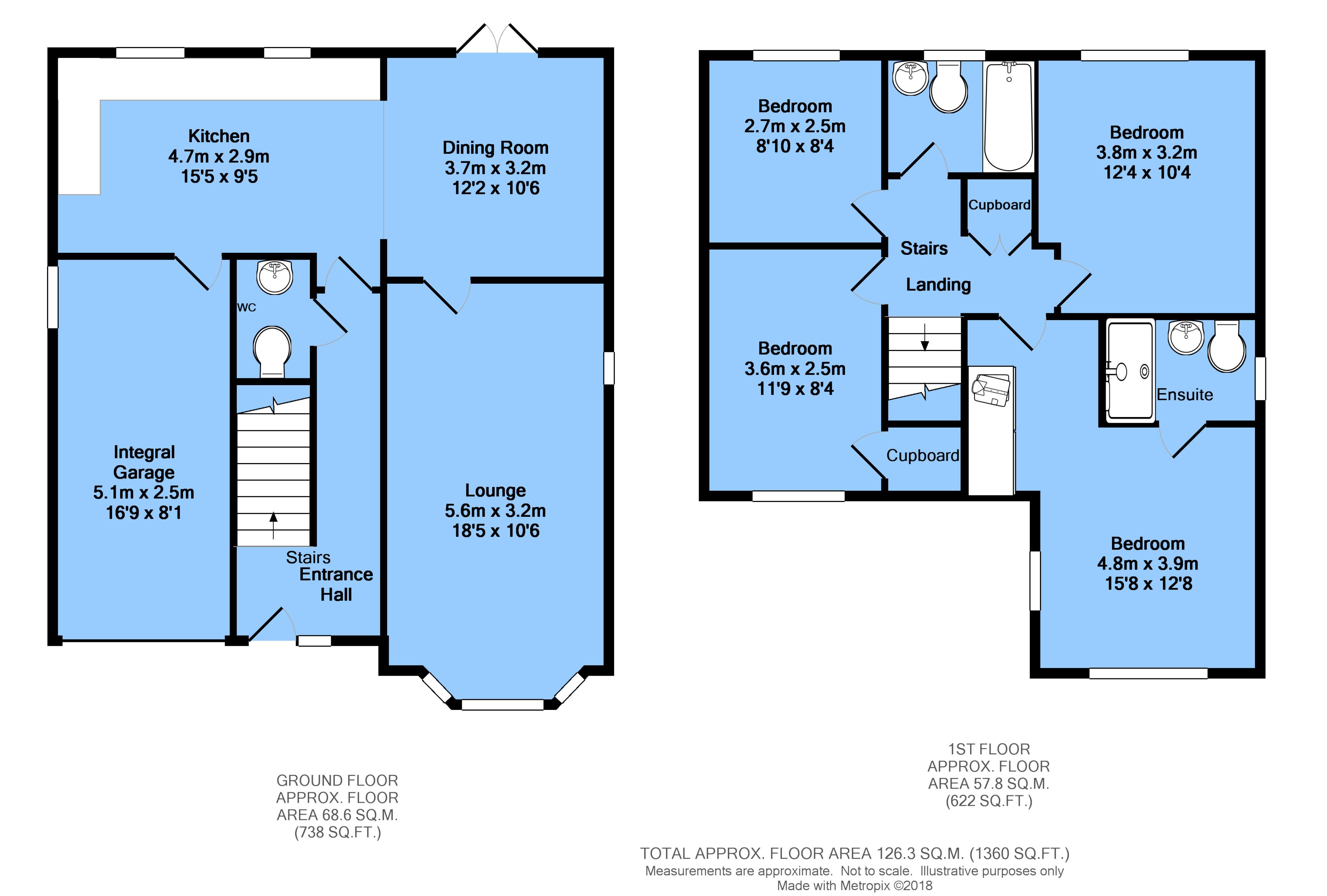4 Bedrooms Detached house for sale in East Street, Doe Lea, Chesterfield S44 | £ 205,000
Overview
| Price: | £ 205,000 |
|---|---|
| Contract type: | For Sale |
| Type: | Detached house |
| County: | Derbyshire |
| Town: | Chesterfield |
| Postcode: | S44 |
| Address: | East Street, Doe Lea, Chesterfield S44 |
| Bathrooms: | 0 |
| Bedrooms: | 4 |
Property Description
Super 4 bed executive property on this small estate- with excellent access to M1 J29, Mansfield, Chesterfield, Nottingham and Sheffield - available with no chain.
The property has recently gone through a schedule of redecoration & is immaculate. The property comprises:-
Entrance Hall, Downstairs WC, Lounge with bay window, Dining Room with French doors to the rear patio and a modern Kitchen. Driveway & integrated garage.
To the first floor are 4 well proportioned bedrooms with en-suite to the master bedroom and a separate family bathroom.
Gas central heating & uPVC double glazed. Landscaped rear terraced garden with patio & lawn.
Available now for viewings - call Hunters 24/7
Ground floor
he entrance door opens into:-
entrance hall
Providing access to all the ground floor rooms & stairs to the 1st floor.
Downstairs WC
With WC & wash hand basin.
Lounge
5.62m (18' 5") x 3.19m (10' 6")
With bay window & being a spacious room.
Dining room
3.19m (10' 6") x 3.72m (12' 2")
Opening off direct from the kitchen & doors through to the lounge, this makes an ideal family dining area. Also having French doors opening onto the rear garden.
Fitted kitchen
4.70m (15' 5") x 2.87m (9' 5")
A modern kitchen with plenty of units. Space for fridge freezer and having an integrated dishwasher, integrated washing machine, integrated fridge freezer together with a built in oven and hob with extractor over. There is also space for an additional fridge/freezer or appliance.
With an additional door to the integrated garage.
Integrated garage
5.1m (16' 9") x 2.46m (8' 1")
first floor landing
master bedroom
4.77m (15' 8") x 3.86m (12' 8")
A large room with built in wardrobes.
En suite
With shower cubicle, wash hand basin & WC.
Bedroom
3.76m (12' 4") x 3.16m (10' 4")
A double room.
Bedroom
3.57m (11' 9")x 2.53m (8' 4")
A double room.
Bedroom
2.53m (8' 4") x 2.69m (8' 10")
A large single bedroom.
Bathroom
1.68m (5' 6") x 2.21m (7' 3")
A white suite with bath and shower over, wash hand basin and WC.
To the front
Driveway parking leads to the integrated garage. Garden area.
To the rear
A terraced garden on 2 levels with paved patio & steps leading down to the garden area.
Property Location
Similar Properties
Detached house For Sale Chesterfield Detached house For Sale S44 Chesterfield new homes for sale S44 new homes for sale Flats for sale Chesterfield Flats To Rent Chesterfield Flats for sale S44 Flats to Rent S44 Chesterfield estate agents S44 estate agents



.png)










