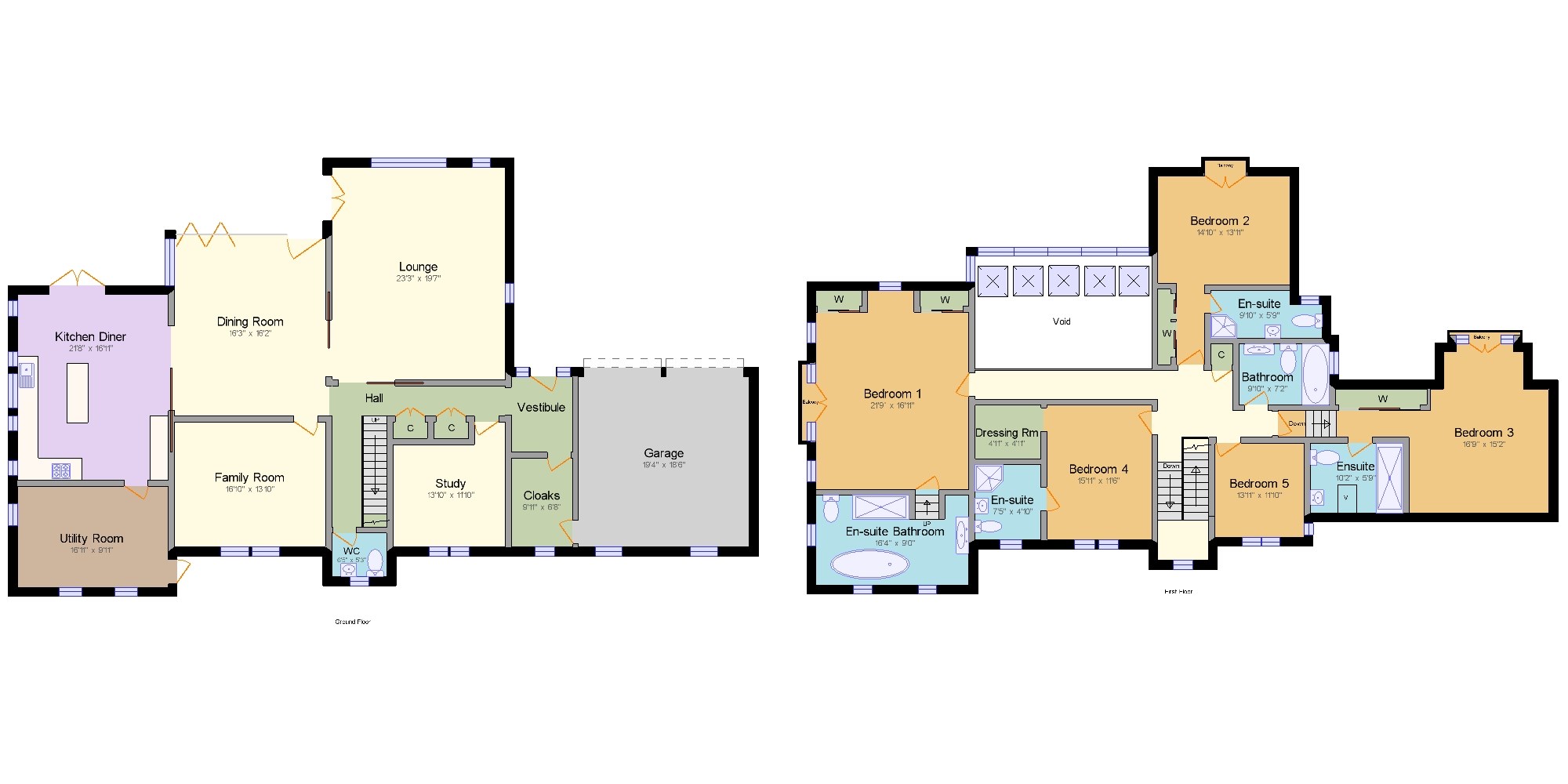5 Bedrooms Detached house for sale in Easwald Bank, Kilbarchan, Johnstone PA10 | £ 775,000
Overview
| Price: | £ 775,000 |
|---|---|
| Contract type: | For Sale |
| Type: | Detached house |
| County: | Renfrewshire |
| Town: | Johnstone |
| Postcode: | PA10 |
| Address: | Easwald Bank, Kilbarchan, Johnstone PA10 |
| Bathrooms: | 5 |
| Bedrooms: | 5 |
Property Description
Stunning modern detached residence. Enjoying a super location in this historic conservation village. 'The Brae' is one of 2 luxury villas created in 2009 and finished to the highest of standards with no expense spared. In total there is approx. 4,500 sqft of family living space offering 9 principle apartments creatively designed with an abundance of natural light flooding in. The property sits in large garden grounds accessed via tree lined driveway and with electronic gates. Gas central heating, double glazing, solar panels, smart home technology and double garage with 2 electric doors.
Ground floor of vestibule/hall with WC and cloakroom off. 4 impressive public rooms, superb bespoke kitchen/diner with integrated Neff appliances and utility room.
First floor of 5 double bedrooms (4 with en suites, 3 with Juliette balconies) and family bathroom.
Kilbarchan is an historic conservation village which offers a range of local shops and facilities and is an ideal base for the commuting client, being adjacent to the by-pass which links up with the M8 motorway for connection to Glasgow International Airport, Paisley, Braehead shopping centre, Glasgow city centre and southwards to the Ayrshire coastline. Further shopping facilities can be found in the nearby town of Johnstone which will more than adequately cater for everyday needs and requirements. There is also a train station at Milliken Park, with additional park and ride facilities available at Johnstone and Howwood.
Lounge23'3" x 19'7" (7.09m x 5.97m).
Dining Room16'3" x 16'2" (4.95m x 4.93m).
Family Room 16'10" x 13'10" (5.13m x 4.22m).
Study13'10" x 11'10" (4.22m x 3.6m).
Kitchen Diner21'8" x 16'11" (6.6m x 5.16m).
Utility Room16'11" x 9'11" (5.16m x 3.02m).
WC6'5" x 5'3" (1.96m x 1.6m).
Cloaks9'11" x 6'8" (3.02m x 2.03m).
Bedroom 121'9" x 16'11" (6.63m x 5.16m).
En-suite Bathroom16'4" x 9' (4.98m x 2.74m).
Bedroom 214'10" x 13'11" (4.52m x 4.24m).
En-suite9'10" x 5'9" (3m x 1.75m).
Bedroom 316'9" x 15'2" (5.1m x 4.62m).
Ensuite10'2" x 5'9" (3.1m x 1.75m).
Bedroom 415'11" x 11'6" (4.85m x 3.5m).
Dressing Rm4'11" x 4'11" (1.5m x 1.5m).
En-suite 7'5" x 4'10" (2.26m x 1.47m).
Bedroom 513'11" x 11'10" (4.24m x 3.6m).
Bathroom9'10" x 7'2" (3m x 2.18m).
Garage19'4" x 18'6" (5.9m x 5.64m).
Property Location
Similar Properties
Detached house For Sale Johnstone Detached house For Sale PA10 Johnstone new homes for sale PA10 new homes for sale Flats for sale Johnstone Flats To Rent Johnstone Flats for sale PA10 Flats to Rent PA10 Johnstone estate agents PA10 estate agents



.png)










