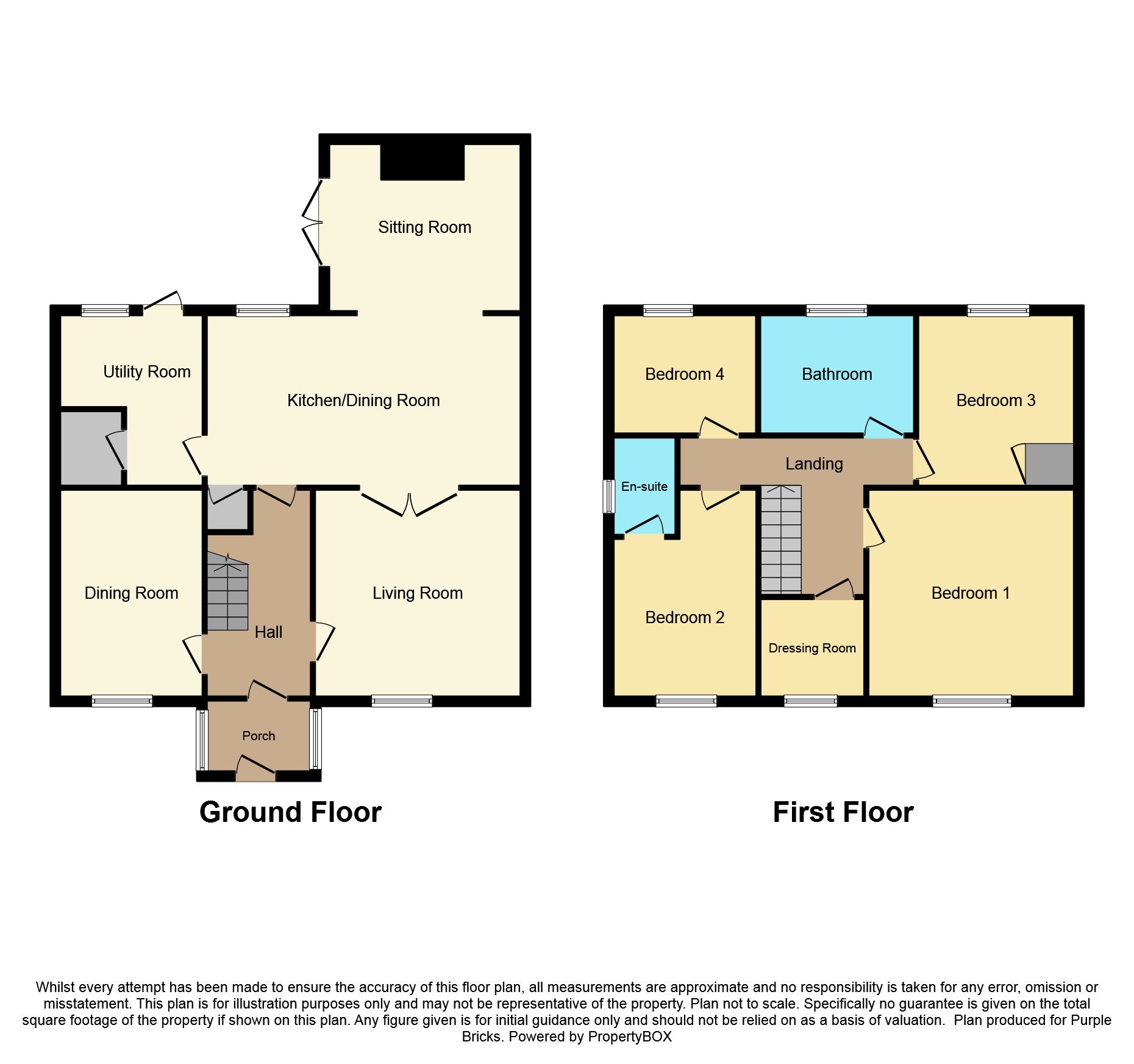4 Bedrooms Detached house for sale in Eggbridge Lane, Chester CH3 | £ 500,000
Overview
| Price: | £ 500,000 |
|---|---|
| Contract type: | For Sale |
| Type: | Detached house |
| County: | Cheshire |
| Town: | Chester |
| Postcode: | CH3 |
| Address: | Eggbridge Lane, Chester CH3 |
| Bathrooms: | 1 |
| Bedrooms: | 4 |
Property Description
The property benefits from four bedrooms with the guest bedroom enjoying en-suite facilities, as well as a stunning main four piece bathroom. The heart of the house is a large open plan dining kitchen which opens out onto an extended sitting room which features a vaulted ceiling and multi-fuel stove. The property benefits from gated parking to the front as well as a private rear garden. Ideally situated within the heart of Waverton, this traditional skilfully extended home is ideally situated within a stone's throw of the popular 'Ofsted' rated 'good' Waverton Primary School, whilst also being within catchment of the highly popular Ofsted rated 'outstanding' Christleton High School. The property benefits from a central village location whilst also being on the edge of open countryside and benefits from excellent communication links to both Chester city centre and the A55 and M53/M56 motorway networks.
Entrance Porch
With a bespoke solid oak entrance door, classic black and cream tiled flooring, recessed spotlighting, double glazed oak framed inner door providing access to the entrance hall.
Entrance Hall
With quarry tile effect tiled flooring, stairs to first floor, useful under stairs storage cupboard, telephone point, radiator.
Lounge
14'10'' x 12'4''
With a coal effect living flame gas fire with marbled inset and base with a painted timber surround, wood effect laminate flooring, radiator, coved ceiling, UPVC double glazed window to front, double doors opening through to the dining kitchen which offers particular adaptability to this property meaning that an open or separate room layout can be adopted depending on the season or style.
Dining Room / Study
14'8'' x 9'1''
Front aspect double glazed window, radiator. Flexible room, can be used as a family dining room or used as a home study or even play room.
Kitchen/Diner
19'5'' x 10'10''
With a fitted range of solid oak fronted wall, floor and drawer units complemented by granite work surfaces, recessed ceramic Belfast sink with antique style mixer tap and incorporated granite drainer, integrated dishwasher, included stainless steel edged 'Baumatic' double-width range style oven with a five ring hob, stainless steel splashback and stainless steel extractor hood over, space for fridge freezer, two radiators, UPVC double glazed window, ceramic tiled flooring, oak fronted door providing access to a spacious larder cupboard, porcelain tiled flooring.
Sitting Room
11'5'' x 11'2''
Being open plan from the dining end of the kitchen. In our opinion a clever extension to the home, providing fine views of the rear garden whilst being a cosy yet bright room with a vaulted ceiling, four double glazed 'Velux' windows, cast iron multi-fuel burner with an exposed brick feature insert and a solid timber hearth and flagged base, porcelain tiled flooring, radiator, double French doors providing access to the rear garden.
Utility Room
10'9'' max x 9'1''
With a fitted range of maple effect base units with granite effect laminate work surfaces, plumbing for washing machine, space for dryer, space for additional fridge, UPVC double glazed window, UPVC double glazed door providing secondary access to the rear garden.
Cloak Room
4'8'' x 4'5''
With a stylishly appointed white suite comprising low leveled WC and wash hand basin, ceramic tiled flooring, radiator, UPVC double glazed window.
Bedroom One
13' x 12'4''
With radiator, UPVC double glazed window.
Bedroom Two
13'7'' Max x 9'8''
with telephone point, TV point, radiator, UPVC double glazed window.
En-Suite
6'3'' x 6'2''
With a well appointed white suite which comprises fully tiled shower cubicle with a 'Gainsborough" electric shower, pedestal wash hand basin and low level WC, wall mounted extractor fan, chrome heated towel rail, ceramic tiled flooring, UPVC double glazed window.
Bedroom Three
12'10'' x 10'11''
Featuring an airing cupboard housing a radiator and a further 'Vaillant' combination central heating boiler, radiator, UPVC double glazed window.
Bedroom Four
9'8'' x 7'1''
With picture rail, radiator, UPVC double glazed window.
Dressing Room
7'2'' x 6'8''
With radiator, UPVC double glazed window.
Bathroom
8'11'' x 8'1''
A stylishly appointed contemporary style four piece white suite benefitting from a claw foot roll top bath with an antique chrome effect shower attachment and mixer tap, pedestal wash hand basin with chrome effect separate taps, low level WC, separate fully tiled corner shower cubicle with antique style recessed shower unit, chrome heated rail, approximately half tiled walls, classic black and white tiled flooring, radiator, UPVC double glazed window.
Outside
The property is attractively approached via a timber farmhouse gate with a gravelled driveway to the front of the property offering parking for several vehicles. The rear garden is well enclosed and offers particular privacy with a pleasant paved patio directly off the sitting room. There is also a lawned section with well stocked herbaceous borders. There is a space to the side of the property providing space for a large timber shed, with timber gated access to the front of the property. An outside water tap is evident. There is further access to the rear garden from the opposite side of the garden.
Property Location
Similar Properties
Detached house For Sale Chester Detached house For Sale CH3 Chester new homes for sale CH3 new homes for sale Flats for sale Chester Flats To Rent Chester Flats for sale CH3 Flats to Rent CH3 Chester estate agents CH3 estate agents



.png)











