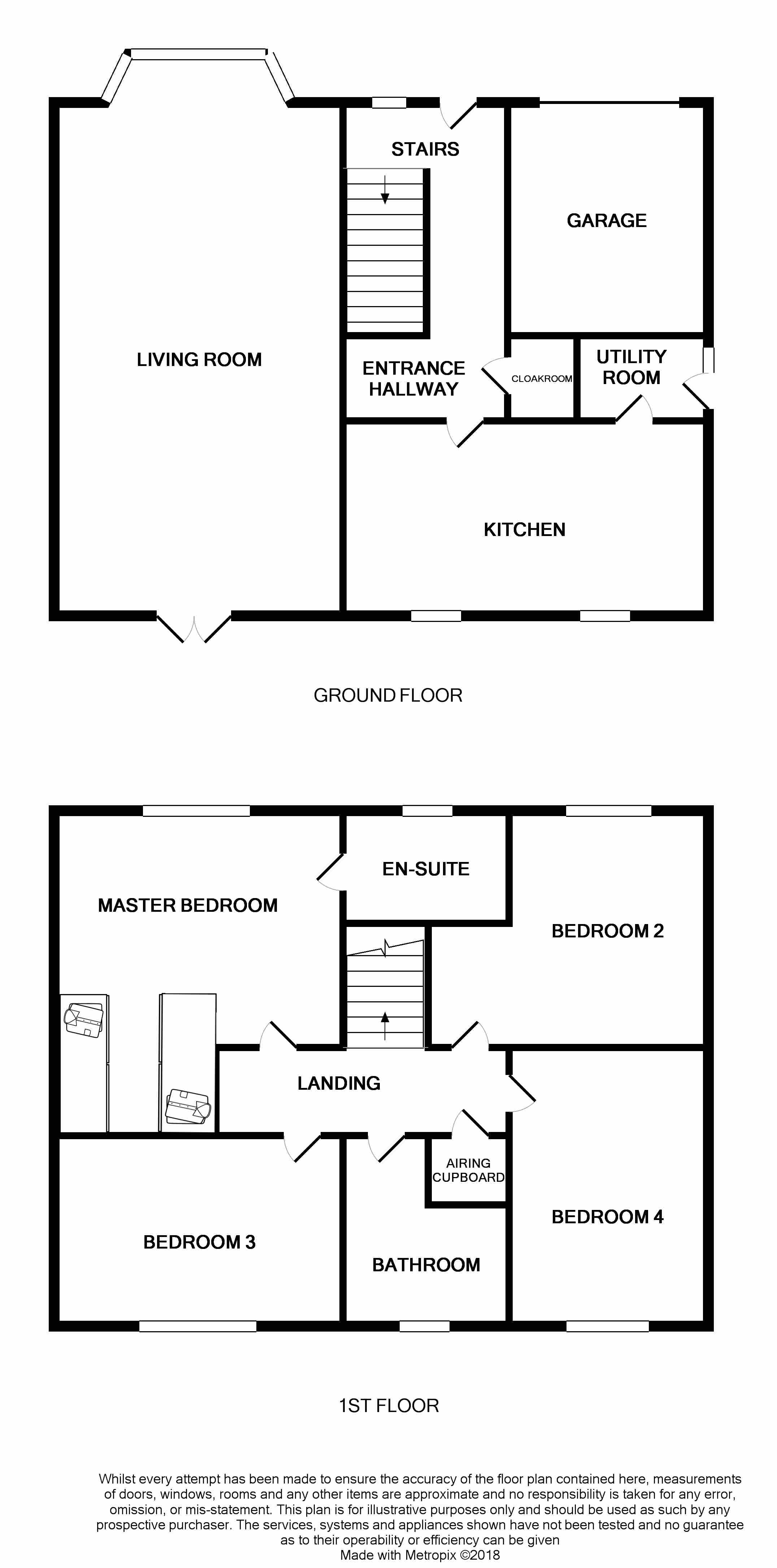4 Bedrooms Detached house for sale in Elmwood Lane, Barwick In Elmet, Leeds LS15 | £ 499,000
Overview
| Price: | £ 499,000 |
|---|---|
| Contract type: | For Sale |
| Type: | Detached house |
| County: | West Yorkshire |
| Town: | Leeds |
| Postcode: | LS15 |
| Address: | Elmwood Lane, Barwick In Elmet, Leeds LS15 |
| Bathrooms: | 2 |
| Bedrooms: | 4 |
Property Description
An immaculate four bedroom family home positioned on Elmwood Lane in the much sought after village location of Barwick in Elmet. Presented to an exceptionally high standard the property offers well proportioned living accommodation throughout and briefly comprises: - welcoming entrance hallway, stunning kitchen with fitted appliances and breakfast bar. Utility room. A spacious, light and airy lounge and dining area with French doors leading to rear garden. Integral garage. First floor: - Master bedroom with built in wardrobes and en-suite. Three further good sized double bedrooms and house bathroom with separate shower cubicle. This superb family home has the benefit of double glazed windows and gas central heating. To front elevation a well maintained lawn and block paved driveway provides off street parking for several vehicles. To rear elevation a fully enclosed low maintenance patio and decking area. An internal inspection is highly recommended to appreciate the quality of property on offer. Call our office today to arrange a viewing or for more information.
Kitchen 14.67' x 11.06' (4.47m x 3.37m)
Stunning kitchen with a wide range on high quality wall and base units. Granite worktops with inset stainless steel sink and chrome mixer tap. Breakfast bar. Integrated oven and grill. Gas hob with splashback and extractor over. Integrated fridge, freezer and dishwasher. Tiled flooring. Central heating radiator. Double glazed window to rear elevation. Door to utility room with plumbing for washing machine and space for tumble dryer.
Living Room 32.05' x 10.76' (9.77m x 3.28m)
A light and airy living space with double glazed bay window to front and French doors to rear. Central heating radiator. Wall mount for television. Solid oak flooring.
Master Bedroom 19.16' x 10.93' (5.84m x 3.33m)
A tastefully decorated Master bedroom with fitted mirrored robes. Double glazed window to front elevation. Central heating radiator. Laminate flooring. Door to en-suite.
En-suite 8.10' x 5.91' (2.47m x 1.80m)
Fully tiled en suite with vanity unit. WC. Shower cubicle. Central heating radiator. Obscure double glazed window to front
Bedroom 2 13.71' x 11.38' (4.18m x 3.47m)
Double bedroom with window to front elevation. Central heating radiator. Laminate flooring.
Bedroom 3 11.09' x 10.20' (3.38m x 3.11m)
Double glazed window to rear elevation. Central heating radiator.
Bedroom 4 15.68' x 8.27' (4.78m x 2.52m)
Double glazed window to rear elevation. Central heating radiator.
Bathroom 11.09' x 6.73' (3.38m x 2.05m)
Three piece suite comprising of: - bath with chrome taps. WC. Vanity unit. Shower cubicle. Central heating radiator. Tiled flooring and walls. Double glazed obscure window to rear elevation.
External
To front elevation a well maintained lawn and block paved driveway provides off street parking for several vehicles. To rear elevation a fully enclosed, south facing, low maintenance patio and decking area.
Property Location
Similar Properties
Detached house For Sale Leeds Detached house For Sale LS15 Leeds new homes for sale LS15 new homes for sale Flats for sale Leeds Flats To Rent Leeds Flats for sale LS15 Flats to Rent LS15 Leeds estate agents LS15 estate agents



.png)











