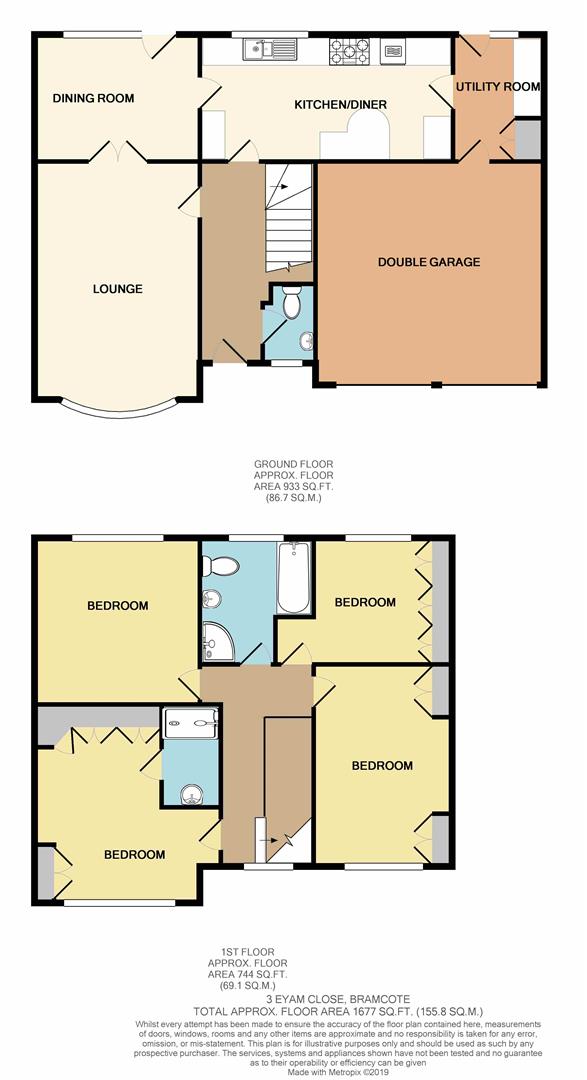4 Bedrooms Detached house for sale in Eyam Close, Bramcote, Nottingham NG9 | £ 399,950
Overview
| Price: | £ 399,950 |
|---|---|
| Contract type: | For Sale |
| Type: | Detached house |
| County: | Nottingham |
| Town: | Nottingham |
| Postcode: | NG9 |
| Address: | Eyam Close, Bramcote, Nottingham NG9 |
| Bathrooms: | 2 |
| Bedrooms: | 4 |
Property Description
A modern, four bedroom, detached family house, situated in a convenient location, close to a wide range of shops and amenities. The property is considered a fantastic opportunity for a growing family where an internal viewing comes highly recommended.
An executive and modern, four double bedroom, detached, family house.
The property is conveniently placed for a range of schools, shops and amenities from both Bramcote Lane and Beeston town centre and transport links, and is considered a fantastic opportunity for a growing family.
In brief, the internal accommodation comprises spacious entrance hall, W.C, lounge, dining room, breakfast kitchen and utility with an integral garage to the ground floor, and to the first floor there are four double bedrooms with an en-suite to master and a four piece family bathroom suite.
Outside, there is a block paved driveway with a lawned front garden and side gated access to a private and enclosed, primarily lawned garden with a patio, a variety of shrubs and borders with a summer house and fenced boundaries.
In order to be fully appreciated an internal viewing comes highly recommended.
UPVC double glazed door leads to
Entrance Hall
Bamboo flooring, a modern radiator, stairs off to the first floor, W.C, doors to lounge and breakfast kitchen.
Lounge (5.23 x 3.63 (17'1" x 11'10"))
Gas fire, radiator and UPVC double glazed bay window to the front with double glazed doors to
Dining Room (3.63 x 2.8 (11'10" x 9'2"))
Modern radiator, UPVC double glazed door and window to the garden and door to
Kitchen (5.5 x 2.8 (18'0" x 9'2"))
With a modern range of wall, base and drawer units, work surfacing with tiled splashbacks, one and a half sink drainer, a five ring gas hob with extractor fan over and integrated double oven, integrated dishwasher, built in bin, breakfast bar, space for an American style fridge freezer, UPVC double glazed window to the rear and UPVC double glazed door to
Utility (2.8 x 2.08 (9'2" x 6'9"))
Work surfacing, splashbacks, plumbing for a washing machine, space for tumble dryer, wall vent, stainless steel sink with mixer tap, wall mounted Potterton gas fired boiler, extractor fan, radiator, UPVC double glazed door and window to the garden and door to double garage.
First Floor Landing
UPVC double glazed window to the front and doors to bedrooms and family bathroom.
Bedroom 1 (4.34 x 4.2 (14'2" x 13'9"))
Fitted wardrobes, radiator, UPVC double glazed window to the front and door to
En-Suite
Incorporating shower cubicle, sink inset to vanity unit, modern heated towel rail and extractor fan.
Bedroom 2 (3.86 x 3.63 (12'7" x 11'10"))
Radiator, UPVC double glazed window to the rear and fitted shelving.
Bedroom 3 (4.45m x 3.05m (14'7 x 10'0))
Oak fitted wardrobes, oak flooring, radiator and UPVC double glazed window to the front.
Bedroom 4 (3.89m reducing to 3.05m x 2.95m (12'9 reducing to)
Fitted wardrobes, airing cupboard with hot water cylinder, oak flooring, radiator and UPVC double glazed windows to the rear.
Bathroom
Incorporating a four piece suite comprising panelled bath with mixer tap, shower cubicle with electric Mira shower, sink inset to vanity unit, low flush W.C, fully tiled walls and cushion flooring, heated towel rail, radiator and UPVC double glazed window to the rear.
Outside
There is a block paved driveway with a lawned front garden and side gated access to a private and enclosed, primarily lawned garden with a patio, a variety of shrubs and borders with a summer house and fenced boundaries.
A modern, four bedroom, detached family house, situated in a convenient location, close to a wide range of shops and amenities. The property is considered a fantastic opportunity for a growing family where an internal viewing comes highly recommended.
Property Location
Similar Properties
Detached house For Sale Nottingham Detached house For Sale NG9 Nottingham new homes for sale NG9 new homes for sale Flats for sale Nottingham Flats To Rent Nottingham Flats for sale NG9 Flats to Rent NG9 Nottingham estate agents NG9 estate agents



.png)











