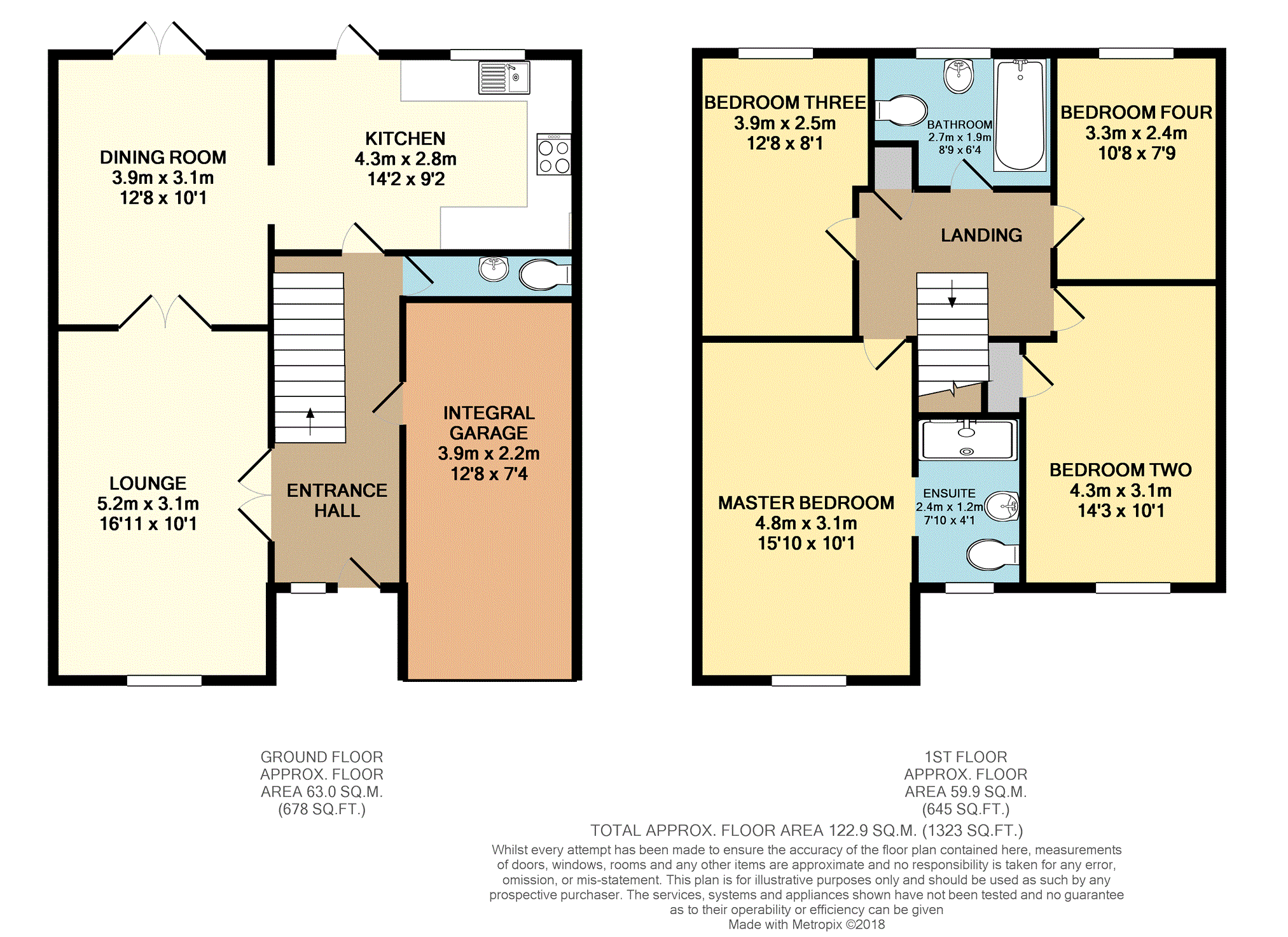4 Bedrooms Detached house for sale in Fairhurst Drive, Maidstone ME15 | £ 420,000
Overview
| Price: | £ 420,000 |
|---|---|
| Contract type: | For Sale |
| Type: | Detached house |
| County: | Kent |
| Town: | Maidstone |
| Postcode: | ME15 |
| Address: | Fairhurst Drive, Maidstone ME15 |
| Bathrooms: | 1 |
| Bedrooms: | 4 |
Property Description
**new guide price £420,000 - £450,000**
**open house Sunday 27th may 1PM-3PM by appointment only**
**no forward chain**
Purplebricks are delighted to offer this substantial four bedroom executive detached family home situated in a quiet cul de sac in East Farleigh.
The property boasts spacious accommodation ideal for family life, is close to well performing schools, local amenities, country walks and leisure facilities.
On offer is a Master bedroom with en suite plus three further bedrooms and a family bathroom on the first floor. On the ground floor there is a spacious entrance hall, dining room, living room, downstairs WC and spacious kitchen/breakfast room.
To the rear there is a lovely 33ft rear garden and to the front a driveway for car parking which leads to the property's integral garage.
Book your viewing 24/7 @
Entrance Hall
Double glazed external door with frosted surround, doors to lounge, downstairs cloakroom, kitchen, integral door to garage, stairs to first floor, under stairs storage cupboard, coved and textured ceiling, radiator, ceramic tiled flooring.
Lounge
16'11" x 10'8"
Coved and textured ceiling, double glazed window to front, dado rail, two radiators, double doors to dining room, wooden flooring, feature fireplace.
Integral Garage
17'9" x 8'3"
Power and light, wall mounted consumer unit, boiler, wall mounted units, up and over door.
Downstairs Cloakroom
8'4" x 2'9"
Double glazed frosted window to side, rectangular wash hand basin in vanity unit, inset low level W.C. Towel rail, half ceramic tiled walls, ceramic tiled flooring.
Kitchen
14'2" x 9'2"
Textured ceiling, double glazed window and door to rear, opening to dining room, radiator, ceramic tiled flooring, range of wall and base units with work surfaces over, stainless steel sink and drainer, 4 burner gas hob with extractor over, integral double oven, space and plumbing for washing machine and dishwasher, space and supply for free standing fridge freezer.
Dining Room
12'8" x 10'8"
Coved and textured ceiling, double glazed double door to rear garden, dado rail, radiator, wooden flooring.
First Floor Landing
Galleried landing, textured ceiling, access to loft, doors leading to all bedrooms and family bathroom
Master Bedroom
15'10" x 10'7"
Textured ceiling, double glazed window to front, radiator, feature wall coverings to one wall, sliding door wardrobe, door to en-suite.
Master En-Suite
7'10" x 4'9"
Double glazed frosted window to front, double shower cubicle, round wash hand basin set on vanity unit, inset low level W.C. Towel radiator, extractor fan, ceramic tiled walls and floor.
Bedroom Two
14'3" x 10'8"Textured ceiling, double glazed window to front, storage cupboard, radiator, wooden flooring.
Bedroom Three
12'8" x 8'1" narrowing to 7'4"
Textured ceiling, double glazed window to rear, radiator, feature wall covering to one wall, fitted carpet.
Bedroom Four
10'8" x 7'9"
Textured ceiling, double glazed window to rear, radiator, fitted carpet.
Family Bathroom
8'9" x 6'4"
Double glazed frosted window to rear, contemporary suite comprising of centre filling bath with shower over and screen, extractor, round wash hand basin set in vanity unit, inset low level W.C. Towel radiator, ceramic tiled walls and floor.
Rear Garden
33'7" x 27'10"
Paved patio entertaining area, wall and fence surround, timber constructed outbuilding with doors, raised decked area, mature planted shrubs and borders, pedestrian side access, outside tap.
Property Location
Similar Properties
Detached house For Sale Maidstone Detached house For Sale ME15 Maidstone new homes for sale ME15 new homes for sale Flats for sale Maidstone Flats To Rent Maidstone Flats for sale ME15 Flats to Rent ME15 Maidstone estate agents ME15 estate agents



.png)








