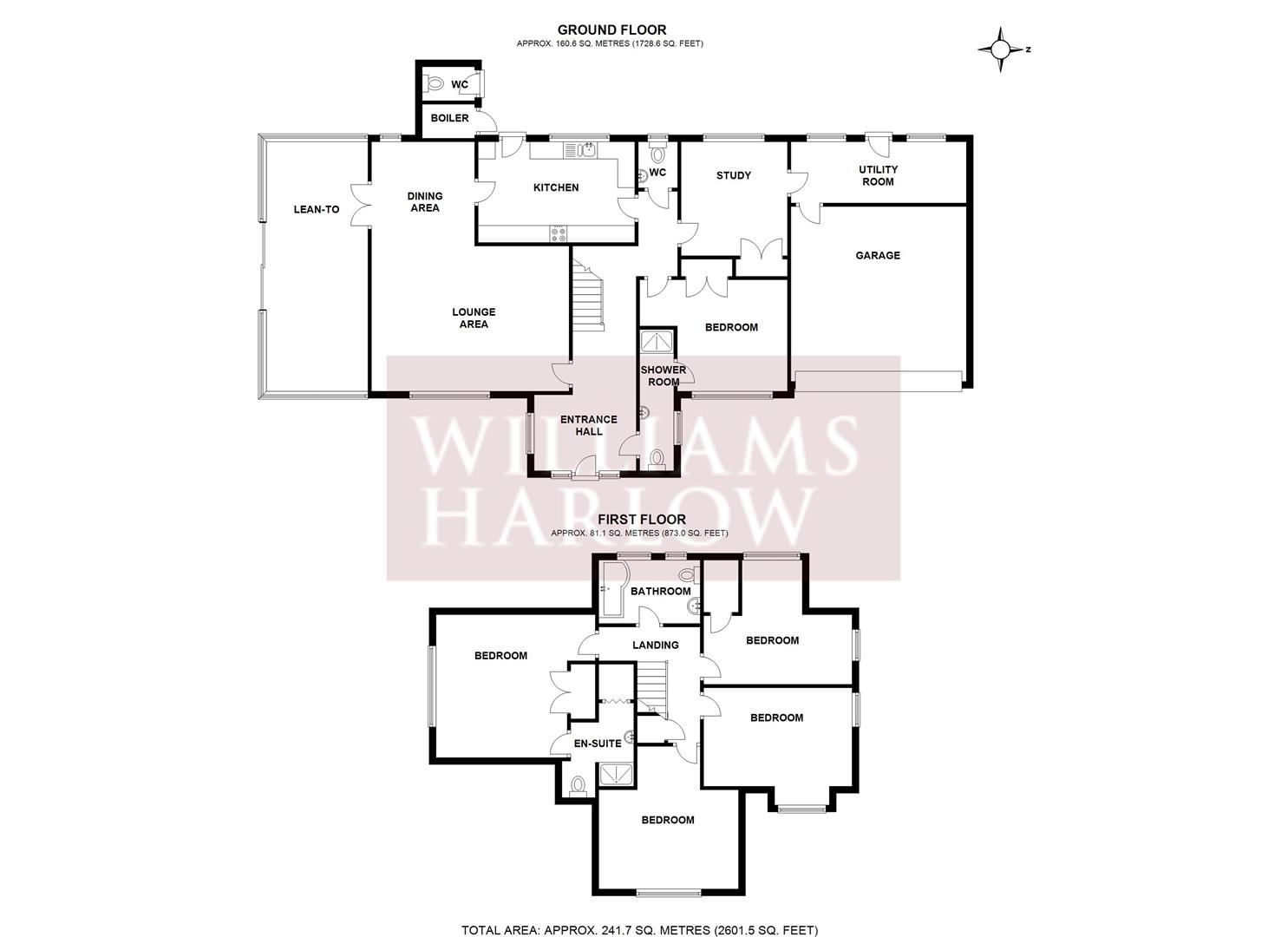5 Bedrooms Detached house for sale in Fairlawn Road, Banstead SM7 | £ 950,000
Overview
| Price: | £ 950,000 |
|---|---|
| Contract type: | For Sale |
| Type: | Detached house |
| County: | Surrey |
| Town: | Banstead |
| Postcode: | SM7 |
| Address: | Fairlawn Road, Banstead SM7 |
| Bathrooms: | 3 |
| Bedrooms: | 5 |
Property Description
A detached residence in semi rural location set within grounds of approximately 0.6 acres with 2,600 square feet of accommodation over two floors, offering the prospective buyer significant extension potential (STC). The property offers five bedrooms, three bathrooms, two reception rooms, utility room and attached double garage. The property offers extensive grounds which comprise of areas of lawn and beds with several mature trees. There is also parking for numerous vehicles. An internal inspection is thoroughly recommended
Front Door
Under pitch tiled canopy with outside light with windows either side, giving access through to:
Generous Entrance Hall (6.93m x 2.92m maximum (22'9 x 9'7 maximum))
Stairs rising to the first floor level with attractive balustrade, radiator and understairs storage cupboard with lighting.
Downstairs Wc
WC. Wash hand basin with mixer tap. Obscured glazed window to rear. Part panel walls. Part tiled walls. Radiator.
Lounge/Dining Room (7.32m x 5.82m (24'0 x 19'1 ))
'L' shaped room. Triple aspect with windows to front, side and rear. There are also double opening french doors to the rear. Fireplace feature with inset log burner. 2 x radiators. Doorway providing access through to:
Kitchen (4.60m x 2.92m (15'1 x 9'7))
Well fitted with a modern range of wall and base units comprising of roll edge work surfaces incorporating 1 1/2 bowl stainless steel sink drainer with mixer tap. A comprehensive range of cupboards and drawers below the work surface with surface mounted four ring halogen hob with stainless steel splash back and chimney extractor above. Fitted double oven and grill. Space for American style fridge freezer. A comprehensive range of eye level cupboards. Window to rear. Connecting door to the rear. Larder cupboard.
Bedroom (4.29m x 3.07m (14'1 x 10'1))
Window to front. Radiator. Connecting door to the entrance hall. Fitted wardrobe.
Study (3.10m x 3.53m (10'2 x 11'7))
Window to rear. Radiator. Fitted cupboard.
Utility Room (5.13m x 1.75m (16'10 x 5'9))
Work surface with inset stainless steel sink drainer and cupboards below. Space for various domestic appliances. 2 x windows to rear. Connecting door to the rear. Tiled floor. Doorway providing access through to the attached double garage.
First Floor Accommodation
Generous Landing
Access to loft void. Radiator. Over stairs storage cupboard.
Master Bedroom (4.62m x 4.19m maximum (15'2 x 13'9 maximum))
Window to side. Radiator. Fitted wardrobe. Access to two eaves storage cupboards. Doorway through to:
En-Suite Shower Room
Fully enclosed shower cubicle. Wash hand basin with mixer tap and vanity cupboards below. Low level WC. Heated towel rail. Ceiling mounted extractor. Downlighters. Large linen cupboard.
Bedroom Two (4.14m x 4.06m maximum (13'7 x 13'4 maximum))
Window to front. Radiator.
Bedroom Three (4.34m x 3.61m maximum (14'3 x 11'10 maximum))
Double aspect room with windows to rear and side. Radiator. Fitted wardrobe.
Bedroom Four (4.32m x 3.56m maximum (14'2 x 11'8 maximum))
Window to side and window to front. Radiator. Access to eaves storage.
Re-Fited Bathroom
White suite. Panel bath with mixer tap, shower attachment and glass shower screen. Low level WC with concealed cistern. Wash hand basin with mixer tap and vanity cupboards below. Windows to rear. Wood effect flooring. Heated towel rail. Downlighters.
Outside
Front
The property occupies a good sized garden plot and is initially accessed via private driveway to the front. This gives way on either side to deliver you to the front of the property where there is plentiful parking. Either side there are two areas of lawn flanked by mature flowers, shrub borders and various mature trees. Access to the rear garden can be found at either side.
Attached Double Garage (5.11m x 5.38m (16'9 x 17'8))
Access via electronically controlled up and over door. Power and lighting. Connecting door to the utility room.
Rear Garden
Immediately to the rear of the property there is a patio where there is a boiler house and an outside WC. The rear of the property benefits from outside tap and outside lighting. The garden is predominantly laid to level lawn with various flower and shrub borders.
Agents Note
The present owners are in the process of developing a house to the rear of the property of which plans are available upon request. The present owners also intend to retain an access strip to provide access to Fairlawn Grove along the property's southern boundary for rear access purposes.
Property Location
Similar Properties
Detached house For Sale Banstead Detached house For Sale SM7 Banstead new homes for sale SM7 new homes for sale Flats for sale Banstead Flats To Rent Banstead Flats for sale SM7 Flats to Rent SM7 Banstead estate agents SM7 estate agents



.png)











