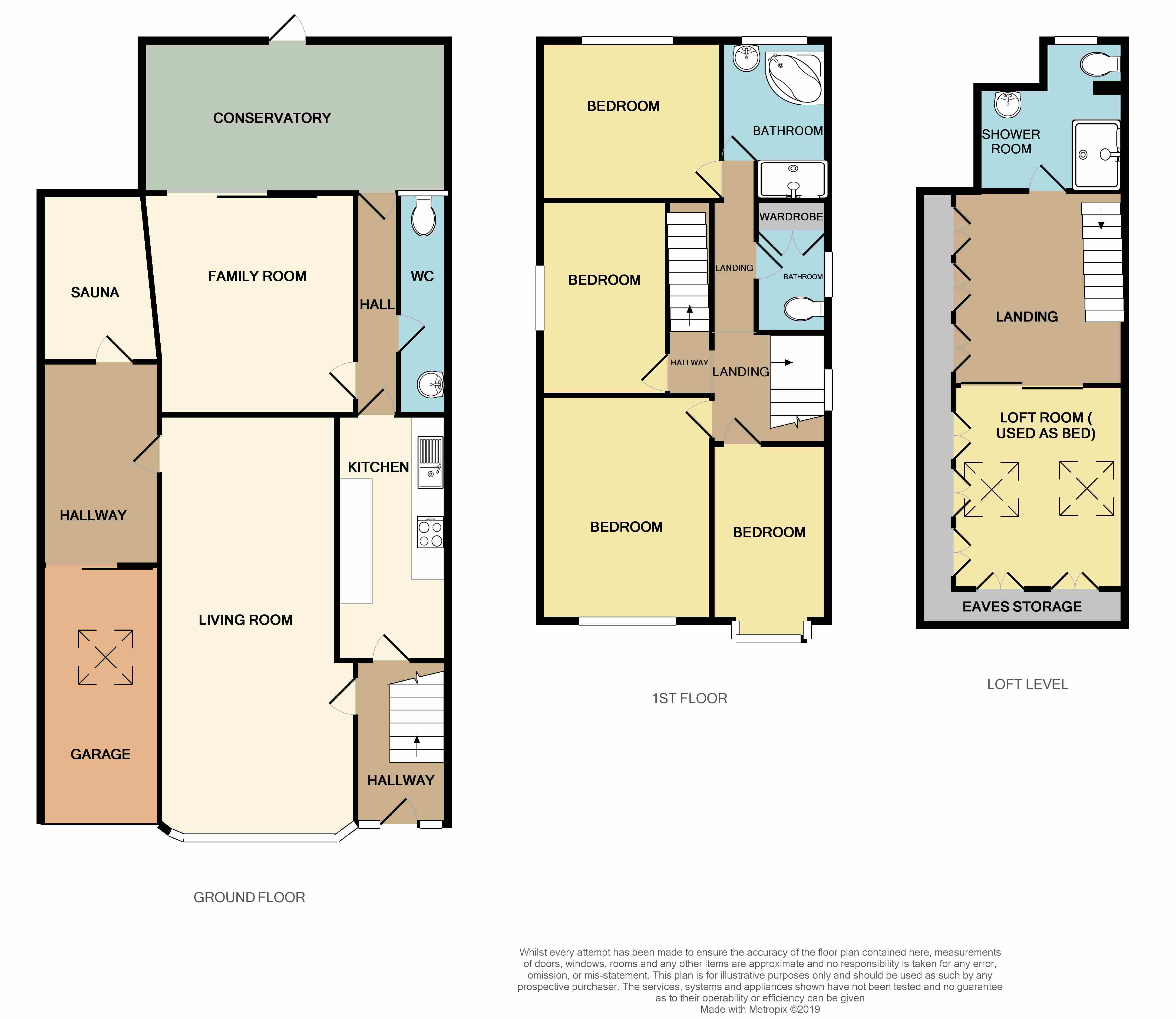4 Bedrooms Detached house for sale in Ferndale Road, Romford RM5 | £ 425,000
Overview
| Price: | £ 425,000 |
|---|---|
| Contract type: | For Sale |
| Type: | Detached house |
| County: | Essex |
| Town: | Romford |
| Postcode: | RM5 |
| Address: | Ferndale Road, Romford RM5 |
| Bathrooms: | 1 |
| Bedrooms: | 4 |
Property Description
Offers in the Region Of: £425,000
This Four Bedroom Linked Detached House is located in a popular Cul-De-Sac Road in Collier Row, RM5. The property is on the borders of RM1 and is a great find for a family.
The property has Four Bedrooms to the First Floor and a Fully Boarded, Liveable Loft Area with the Loft Room being used as a Double Bedroom making it a liveable Five Bedroom Linked Detached House. Also in the Loft Area is a Shower Room with WC and Sink along with Plenty of Storage in the Loft Eaves.
On the Ground Floor the property benefits from a Living Room/Diner, Integral Garage, Sauna, Long Galley Kitchen, Family Room, Downstairs WC and Conservatory.
On the First Floor there is also a Separate Bathroom and WC too.
This property is in need of Modernisation and will be offered with no chain.
Entrance Hall:
Living Room/Diner: 24'10 x 12'4
Sitting Room: 10'11 x 10'1
Sauna: 10'1 x 4'11
Kitchen: 17'10 x 6'9
Downstairs WC:
Conservatory: 18'5 x 9'3
Offers in the Region Of: £425,000 This Four Bedroom Linked Detached House is located in a popular Cul-De-Sac Road in Collier Row, RM5. The property is on the borders of RM1 and is a great find for a family.
The property has Four Bedrooms to the First Floor and a Fully Boarded, Liveable Loft Area with the Loft Room being used as a Double Bedroom making it a liveable Five Bedroom Linked Detached House. Also in the Loft Area is a Shower Room with WC and Sink along with Plenty of Storage in the Loft Eaves.
On the Ground Floor the property benefits from a Living Room/Diner, Integral Garage, Sauna, Long Galley Kitchen, Family Room, Downstairs WC and Conservatory.
On the First Floor there is also a Separate Bathroom and WC too.
This property is in need of Modernisation and will be offered with no chain.
Entrance Hall:
Living Room/Diner: 24'10 x 12'4
Sitting Room: 10'11 x 10'1
Sauna: 10'1 x 4'11
Kitchen: 17'10 x 6'9
Downstairs WC:
Conservatory: 18'5 x 9'3
First Floor:
Landing:
Bedroom One: 13'7 x 10'2
Bedroom Two: 11'10 x 7'7
Bedroom Three: 11'1 x 9'10
bedroom four 10' 5" x 7' 5" (3.18m x 2.26m)
Bathroom:
WC:
Stairs to Loft Floor: Loft Room (Used as Bedroom): 11'5 x 9'2 (to eaves storage)
Landing Area with Eaves Storage
Shower Room: 8'8 x 6'
Exterior: Driveway for at Least Three Cars
Garden: 50' Approx.
Side Access Disclaimer: Information provided about this property does not constitute or form part of an offer or contract, nor may be it be regarded as representations. All interested parties must verify accuracy and your solicitor must verify tenure/lease information, fixtures & fittings and, where the property has been extended/converted, planning/building regulation consents. All dimensions are approximate and quoted for guidance only as are floor plans which are not to scale and their accuracy cannot be confirmed. Reference to appliances and/or services does not imply that they are necessarily in working order or fit for the purpose.
Property Location
Similar Properties
Detached house For Sale Romford Detached house For Sale RM5 Romford new homes for sale RM5 new homes for sale Flats for sale Romford Flats To Rent Romford Flats for sale RM5 Flats to Rent RM5 Romford estate agents RM5 estate agents



.png)


