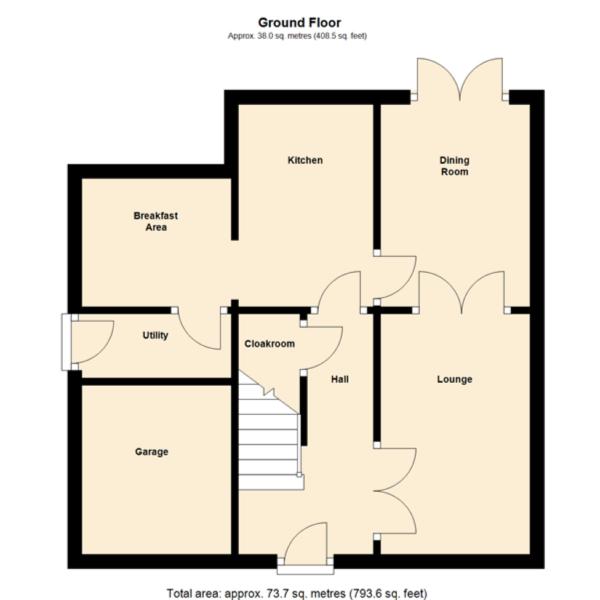4 Bedrooms Detached house for sale in Ferry Road West, Scunthorpe DN15 | £ 225,000
Overview
| Price: | £ 225,000 |
|---|---|
| Contract type: | For Sale |
| Type: | Detached house |
| County: | North Lincolnshire |
| Town: | Scunthorpe |
| Postcode: | DN15 |
| Address: | Ferry Road West, Scunthorpe DN15 |
| Bathrooms: | 2 |
| Bedrooms: | 4 |
Property Description
No chain - Well presented detached family home ! Set within A well regarded area of scunthorpe ! Viewings advised ! The accommodation briefly comprises of:- Entrance Hall, Lounge, Dining Room, Breakfast Kitchen, Utility, Downstairs w.C., Four Bedrooms, En-Suite Bathroom and Family Bathroom. The Property benefits from Front and Rear Gardens, Garage, PVCu Double Glazing, Gas Central Heating, PVCu Fascia, Sofitts and Guttering.
Situation
Situated on the edge of an Established Modern Development, easy access to shops and supermarkets, pubs and restaurants, schools, regular bus routes and local amenities. The property is extremely convenient for the M180 road links, Doncaster and Humberside Airports and Humber Bridge.
Particulars Of Sale
Entrance hall 5.83m(19'1'') x 1.95m(6'5'')
Entrance via wood effect door with frosted glass and georgian fret centre panel, matching side window, centre ceiling light, smoke alarm, thermostatic heating control, radiator, french doors to lounge, doors to kitchen and downstairs w.C.
Downstairs W.C. 1.86m(6'1'') x 0.79m(2'7'')
Centre ceiling light, wall mounted wash basin with chrome taps and tiled splash backs, low flush close coupled w.C., radiator.
Lounge 6.18m(20'3'') x 3.53m(11'7'')
White PVCu double glazed bay window to front elevation, coving to ceiling, centre ceiling light, wall lights, television and sky points, telephone point, two radiators, french doors to dining room.
Dining room 2.95m(9'8'') x 2.92m(9'7'')
White PVCu double glazed french doors to rear elevation leading out onto decking area, coving to ceiling, centre ceiling light, smoke alarm, television point, radiator, door to kitchen.
Breakfast kitchen 4.51m(14'10'') x 2.53m(8'4'')
White PVCu double glazed window to rear elevation, centre ceiling light, comprehensive range of wall and base units with wood effect doors, brushed stainless steel handles and complementary work surfaces, stainless steel one and a half sink and drainer with chrome mono tap, tiled splash backs to all sides, integrated whirlpool fan assisted oven, four ring gas hob with fitted extractor, integrated microwave, integral dishwasher and fridge, radiator, open plan to dining section.
Dining area 2.96m(9'9'') x 2.74m(9'0'')
White PVCu double glazed window to rear elevation, coving to ceiling, centre ceiling light, television point, radiator, door to utility.
Utility 2.94m(9'8'') x 1.62m(5'4'')
White PVCu double glazed window to side elevation, wood effect door with frosted glass to side elevation, centre ceiling strip light, extractor, comprehensive range of base units with complementary work surfaces, stainless steel sink and drainer with chrome mono tap, tiled splash backs, space and plumbing for a range of white goods, radiator.
First floor landing 3.21m(10'6'') x 1.26m(4'1'')
Centre ceiling light, hatch to loft, smoke alarm, airing cupboard with shelving space, doors to family bathroom and four bedrooms.
Bedroom one 4.58m(15'0'') x 4.18m(13'9'')
White PVCu double glazed window to front elevation, centre ceiling light, television point, full height fitted wardrobes offering hanging space and shelving, radiator, door to en-suite.
En-suite bathroom 2.07m(6'9'') x 1.90m(6'3'')
White PVCu double glazed window with frosted glass to front elevation, centre ceiling light, extractor, three piece bathroom suite comprising of:- walk in shower with mixer shower over head, vanity enclosed wash basin with chrome mono tap, low flush close coupled w.C, part tiled walls, radiator.
Bedroom two 4.29m(14'1'') x 3.36m(11'0'')
White PVCu double glazed window to rear elevation, centre ceiling light television point, full height fitted wardrobes offering hanging space and shelving, radiator.
Bedroom three 4.16m(13'8'') x 2.75m(9'0'')
White PVCu double glazed window to front elevation, centre ceiling light, full height fitted wardrobes offering hanging space and shelving, radiator.
Bedroom four 3.43m(11'3'') x 2.74m(9'0'')
White PVCu double glazed window to rear elevation, centre ceiling light, full height fitted wardrobes offering hanging space and shelving, radiator.
Family bathroom 3.33m(10'11'') x 2.16m(7'1'')
White PVCu double glazed window with frosted glass to rear elevation, centre ceiling light, extractor, three piece bathroom suite comprising of:- panel enclosed bath with chrome mono tap and shower head attachment, also electric shower over head, pedestal wash basin with chrome taps, low flush close coupled w.C., radiator.
Outside
The front of the property has a mainly laid to lawn garden, tarmac driveway offers parking for multiple vehicles, also leads to integral garage which has a steel up and over door, offering both power and lighting, access through personal gate leads to the rear. The rear garden is mainly laid to lawn with decorative shrub borders, mature planters, decking area, all privately enclosed via wood panel fencing, concrete posts and gravel boards, PVCu fascia, sofitts and guttering all round, outside power point, outside lighting, outside tap.
Property Location
Similar Properties
Detached house For Sale Scunthorpe Detached house For Sale DN15 Scunthorpe new homes for sale DN15 new homes for sale Flats for sale Scunthorpe Flats To Rent Scunthorpe Flats for sale DN15 Flats to Rent DN15 Scunthorpe estate agents DN15 estate agents



.png)











