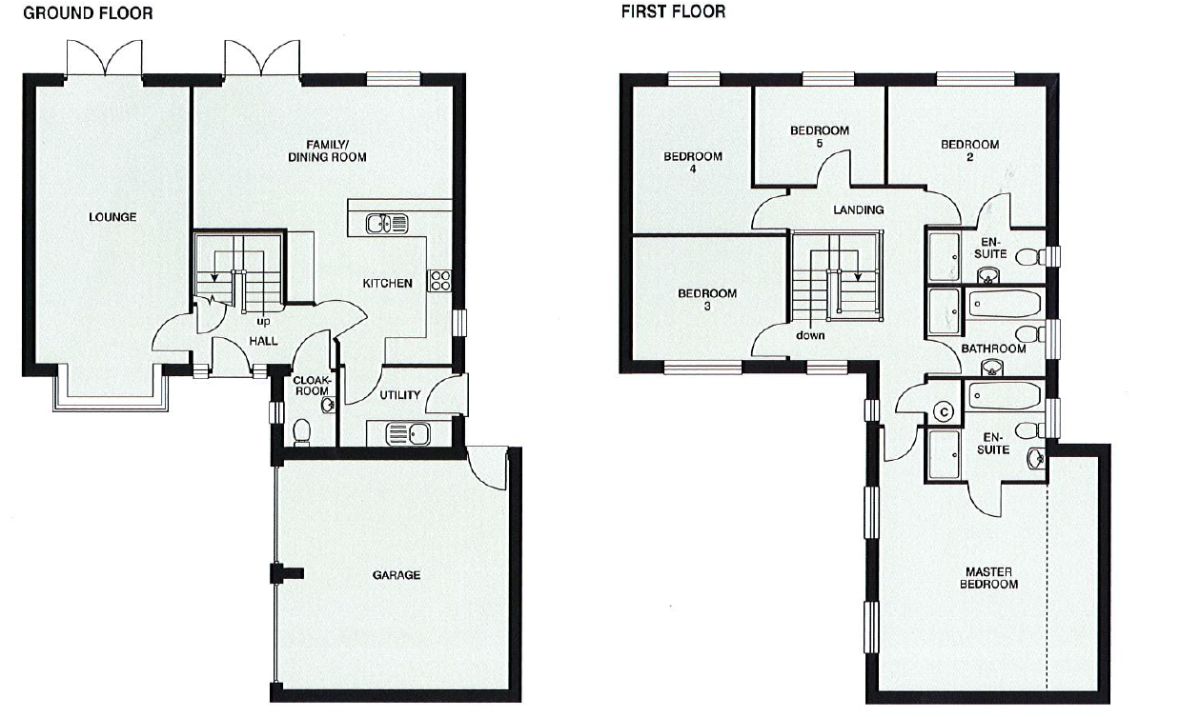5 Bedrooms Detached house for sale in Forge Lane, Congleton CW12 | £ 0
Overview
| Price: | £ 0 |
|---|---|
| Contract type: | For Sale |
| Type: | Detached house |
| County: | Cheshire |
| Town: | Congleton |
| Postcode: | CW12 |
| Address: | Forge Lane, Congleton CW12 |
| Bathrooms: | 2 |
| Bedrooms: | 5 |
Property Description
A superb new freehold development of just forty five 2,3,4 and 5 bedroom freehold family homes situated off Forge Lane, Congleton. All built to a high specification and set just a mile and a half from the town centre, yet set in a semi-rural location neighboured by grass land, the River Dane and Forge Wood.
To make an appointment to view the Stunning New Show Home please call Reeds Rains on .
Part Exchange Considered On This Plot.
Help to buy currently available for all plots.
Congleton is located approximately 9 miles south west of Macclesfield, 13 miles north east of Crewe and 26 miles south of Manchester, and is a well-regarded residential area in the context of south Cheshire. The town centre boasts a good mix of well known high street brands together with a variety of independent shops and the popular family market, along with a good selection of restaurants and bars.
There are a number of schools and local amenities found in and around the town. Ideally placed for commuting, Daneside Park is just six miles from junction 17 of the M6 motorway giving easy links to the wider road network; with Congleton rail station lying on the West Coast Main Line providing direct access to Manchester Piccadilly and Stoke-on-Trent.
Please note that all sales particulars and images are for marketing and illustrative purposes only. Advertising images may include upgrades as home specifications can vary.
EPC available on completion.
Main Accommodation
Lounge (3.38m x 6.91m)
Family / Dining Room (3.12m x 5.77m)
Kitchen (3.12m x 3.76m)
Utility (1.63m x 2.49m)
Cloakroom (1.07m x 1.63m)
Garage (4.98m x 5.13m)
Master Bedroom (4.47m x 4.67m)
En-Suite (2.31m x 2.59m)
Bedroom 2 (3.15m x 3.56m)
En-Suite (2nd) (1.19m x 2.67m)
Bedroom 3 (2.77m x 3.43m)
Bedroom 4 (3.28m x 3.43m)
Bedroom 5 (2.18m x 2.87m)
Bathroom (1.93m x 2.59m)
Specifications
Kitchens
Luxury fitted kitchen with choice of finishes. Choice of worktops to kitchen with matching upstands. Stainless steel double electric oven, stainless steel 5 sing gas hob with silver glass splashback and extractor hood. Integrated dishwasher/fridge freezer. Under pelmet lighting. Inset stainless steel sink. Chrome sockets and switches to kitchen and adjoining open plan room. Downlights to kitchen areas. Quartz worktops to kitchen and utility (5 bedroom properties only).
Bathrooms
Roca Victoria Plus sanitaryware in white. Deva brassware. Methven showers. Bathroom and En-suite - half tiled where sanitaryware fitted with a choice of Porcelanosa wall tiles. Chrome heated towel rail to main bathroom and en-suites. Downlights to main bathroom and en-suites (5 bedroom properties only).
Bedroom
Television aerial point to Master Bedroom. Telephone point to Master Bedroom.
Heating System
Gas central heating to NHBC specification.
Other Internal Features
All ceilings to be skim finished and painted white. Walls to be painted soft cream. Chrome effect internal door furniture. Television aerial point to lounge. Telephone point to lounge. Fibre boadband (each property will have access to broadband speeds of up to 300Mbps). Fitted security alarm. Wardrobes to master bedroom (5 bedroom properties only).
External Features
Black external face PVCu windows and French doors (if applicable). Black composite front external door and black RWGs. External lights to front and rear power and lighting to all integral garages. Gardens turfed to front. Gardens to rear rotivated. External tap. 1.8m close boarded divisional fencing to rear garden.
Warranties
N.H.B.C. Insurance cover, . 2 Year Wainhomes Warranty.
Site Plan
Congleton Show Home
Important note to purchasers:
We endeavour to make our sales particulars accurate and reliable, however, they do not constitute or form part of an offer or any contract and none is to be relied upon as statements of representation or fact. Any services, systems and appliances listed in this specification have not been tested by us and no guarantee as to their operating ability or efficiency is given. All measurements have been taken as a guide to prospective buyers only, and are not precise. Please be advised that some of the particulars may be awaiting vendor approval. If you require clarification or further information on any points, please contact us, especially if you are traveling some distance to view. Fixtures and fittings other than those mentioned are to be agreed with the seller.
/8
Property Location
Similar Properties
Detached house For Sale Congleton Detached house For Sale CW12 Congleton new homes for sale CW12 new homes for sale Flats for sale Congleton Flats To Rent Congleton Flats for sale CW12 Flats to Rent CW12 Congleton estate agents CW12 estate agents



.png)