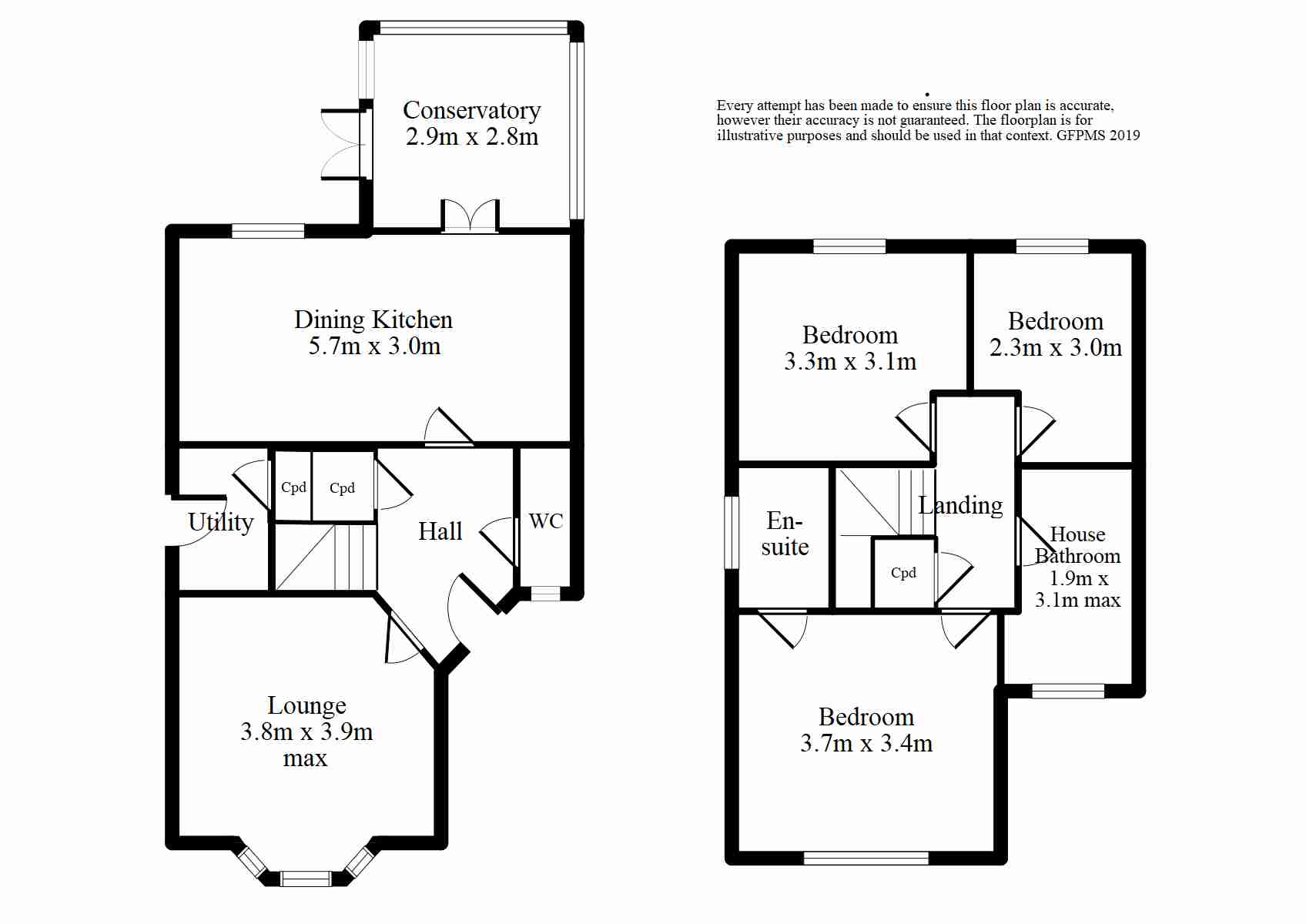3 Bedrooms Detached house for sale in Foster Park Road, Denholme, Bradford BD13 | £ 220,000
Overview
| Price: | £ 220,000 |
|---|---|
| Contract type: | For Sale |
| Type: | Detached house |
| County: | West Yorkshire |
| Town: | Bradford |
| Postcode: | BD13 |
| Address: | Foster Park Road, Denholme, Bradford BD13 |
| Bathrooms: | 2 |
| Bedrooms: | 3 |
Property Description
** executive three bedroom detached property ** Bronte Estates are pleased to offer for sale this modern, well presented family home that benefits from a spacious entrance hall, ground floor WC, fitted dining kitchen and utility room, large rear garden and a good sized conservatory. The property is situated in a quiet area of Denholme and is well placed for local amenities and transport links. Internally the property comprises of: Entrance Hall with storage cupboard, WC, Lounge, Dining Kitchen, Utility Room, Conservatory, First floor landing with storage, Master Bedroom with En-Suite Shower Room, two further Bedrooms and a Family Bathroom. Externally there is an enclosed rear plus off road parking and an integral garage.
Entrance hall 5' 11" x 9' 11" max. (1.8m x 3.02m) A good sized entrance hall with laminate flooring, storage cupboard, central heating radiator and a 3/4 staircase to the first floor.
Lounge 12' 3" x 13' 4" measurement in to the bay window (3.73m x 4.06m) Wall mounted living flame gas fire, central heating radiator and a bay window to the front elevation.
Cloakroom Two piece white bathroom suite comprising of a low flush WC and pedestal sink. Central heating radiator, laminate flooring and a window to the front elevation.
Dining kitchen 18' 8" x 9' 9" (5.69m x 2.97m) A bright and spacious room with designated kitchen and dining areas, open plan utility room and double doors to the conservatory. The kitchen is fitted with a good range of wall and base units in a cream colour finish, contrasting grey work surfaces and complimentary splash-back tiling. Fitted electric oven, gas hob and extractor that are all in a brushed steel finish. One and a half bowl stainless steel sink and drainer with mixer tap. Integrated dishwasher. Laminate flooring, two radiators and a window to the rear elevation. Open to:
Utility room 6' 8" x 4' 8" (2.03m x 1.42m) Work surface, tiled splash-back and plumbing for an automatic washing machine. Also vented for a tumble dryer. Laminate flooring, storage cupboard, central heating radiator and an exterior door to the side elevation.
Conservatory 11' 5" x 10' 0" (3.48m x 3.05m) UPVC conservatory with double doors to the rear garden. Tile effect laminate flooring. Views across the back garden.
First floor landing Storage cupboard, loft hatch and storage cupboard.
Bedroom one 11' 3" x 12' 2" (3.43m x 3.71m) Window to the front elevation with lovely rural view across countryside. Central heating radiator and a door to the en-suite shower room.
Ensuite Double shower enclosure with sliding glass door, pedestal sink and push button WC. Part tiled walls, central heating radiator, shaver point, extractor fan and a window to the side elevation.
Bedroom two 10' 10" x 10' 0" (3.3m x 3.05m) Window to the rear elevation and a central heating radiator.
Bedroom three 7' 6" max x 9' 10" max (2.29m x 3m) Central heating radiator and a window to the rear elevation.
Bathroom 6' 2" max x 10' 4" (1.88m x 3.15m) Three piece bathroom suite in white comprising of: Panelled bath with shower mixer tap attachment, wall mounted wash basin and push button WC. Vinyl flooring, partly tiled walls and a window to the front elevation.
Garage Single integral garage with power, light and an up-and-over door.
Exterior To the rear of the property is an enclosed south facing garden consisting of a large flagged patio area, a raised decking area, rockery and a pebbled area. The garden is well planted with mature trees, shrubs and flowers. The current vendors tell us the rear garden gets the sun all day long. To the front of the property is a tarmac driveway providing off-road parking, shrubs and a low hedge. A gate at the side of the property leads to the good sized rear garden.
Property Location
Similar Properties
Detached house For Sale Bradford Detached house For Sale BD13 Bradford new homes for sale BD13 new homes for sale Flats for sale Bradford Flats To Rent Bradford Flats for sale BD13 Flats to Rent BD13 Bradford estate agents BD13 estate agents



.png)











