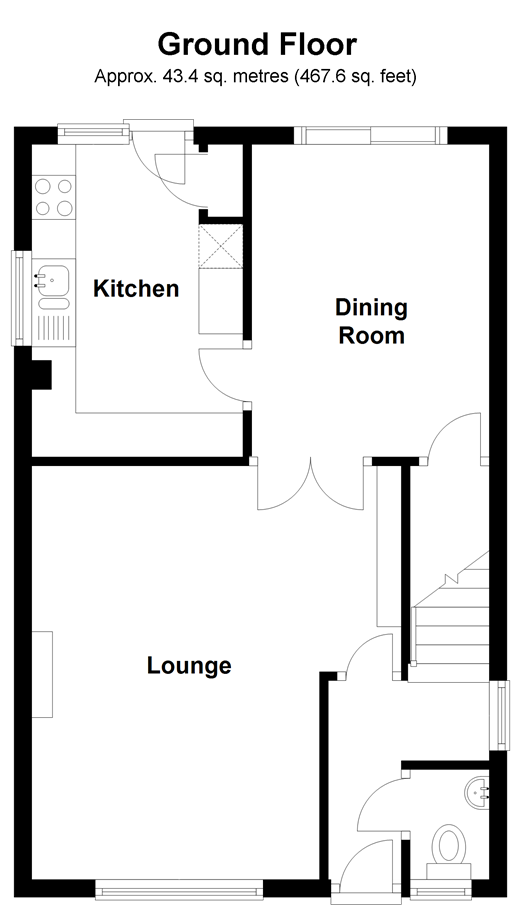4 Bedrooms Detached house for sale in Foxden Drive, Downswood, Maidstone, Kent ME15 | £ 365,000
Overview
| Price: | £ 365,000 |
|---|---|
| Contract type: | For Sale |
| Type: | Detached house |
| County: | Kent |
| Town: | Maidstone |
| Postcode: | ME15 |
| Address: | Foxden Drive, Downswood, Maidstone, Kent ME15 |
| Bathrooms: | 1 |
| Bedrooms: | 4 |
Property Description
This wonderful family sized home has all the features anyone could need on top of a fantastic location. Located in Downswood, with outstanding local amenities, schools and within walking distance to Mote Park for lovely woodland walks around the lake and access to the local leisure centre.
Not only does this property benefit from a great location, it also has all the necessities for the whole family to grow. The large lounge space is cosy and bright with the added convenience of a downstairs cloakroom with a separate dining area being a great space for dining or entertaining. An immaculate modern fitted kitchen has recently been added and offers plenty of storage and work top space for all your gadgets and appliances without having to compromise.
All four bedrooms are of adequate size and would give any growing family the extra room they need from a long term home. The bathroom is a good size and has all the basics fitted without the need for immediate attention, although a bit of modernisation would be beneficial.
The garden catches the sun well throughout the day and makes for a handy space to entertain the children over the school breaks and evenings, or could be transformed into a lovely area for entertaining friends and family at any time of year. The additional bonuses of a useful storage space in the garage and plenty of off road parking just confirm the convenience of this delightful family home.
What the Owner says:
Living here has been fantastic for access to work and the schools, which were two of the main reasons we originally purchased this home. Having a downstairs cloakroom and good sized garden were also other boxes that were ticked when we found this property, so it was a simple decision to make.
Overall it has been a perfect place for us to live and it is unfortunate that our situation has changed but it’s definitely a great home for any growing family.
Room sizes:
- Dining Room 11'7 x 8'9 (3.53m x 2.67m)
- Kitchen 12'0 x 7'9 (3.66m x 2.36m)
- Lounge 15'4 x 13'9 (4.68m x 4.19m)
- Downstairs Cloakroom 4'4 x 2'11 (1.32m x 0.89m)
- Landing
- Bedroom 1 12'11 x 10'5 (3.94m x 3.18m)
- Bedroom 2 10'4 x 8'8 (3.15m x 2.64m)
- Bedroom 3 10'1 x 6'3 (3.08m x 1.91m)
- Bedroom 4 8'8 x 6'3 (2.64m x 1.91m)
- Bathroom 7'3 x 5'7 (2.21m x 1.70m)
- Front and Rear Garden
- Garage and Off Road Parking
The information provided about this property does not constitute or form part of an offer or contract, nor may be it be regarded as representations. All interested parties must verify accuracy and your solicitor must verify tenure/lease information, fixtures & fittings and, where the property has been extended/converted, planning/building regulation consents. All dimensions are approximate and quoted for guidance only as are floor plans which are not to scale and their accuracy cannot be confirmed. Reference to appliances and/or services does not imply that they are necessarily in working order or fit for the purpose.
Property Location
Similar Properties
Detached house For Sale Maidstone Detached house For Sale ME15 Maidstone new homes for sale ME15 new homes for sale Flats for sale Maidstone Flats To Rent Maidstone Flats for sale ME15 Flats to Rent ME15 Maidstone estate agents ME15 estate agents



.gif)









