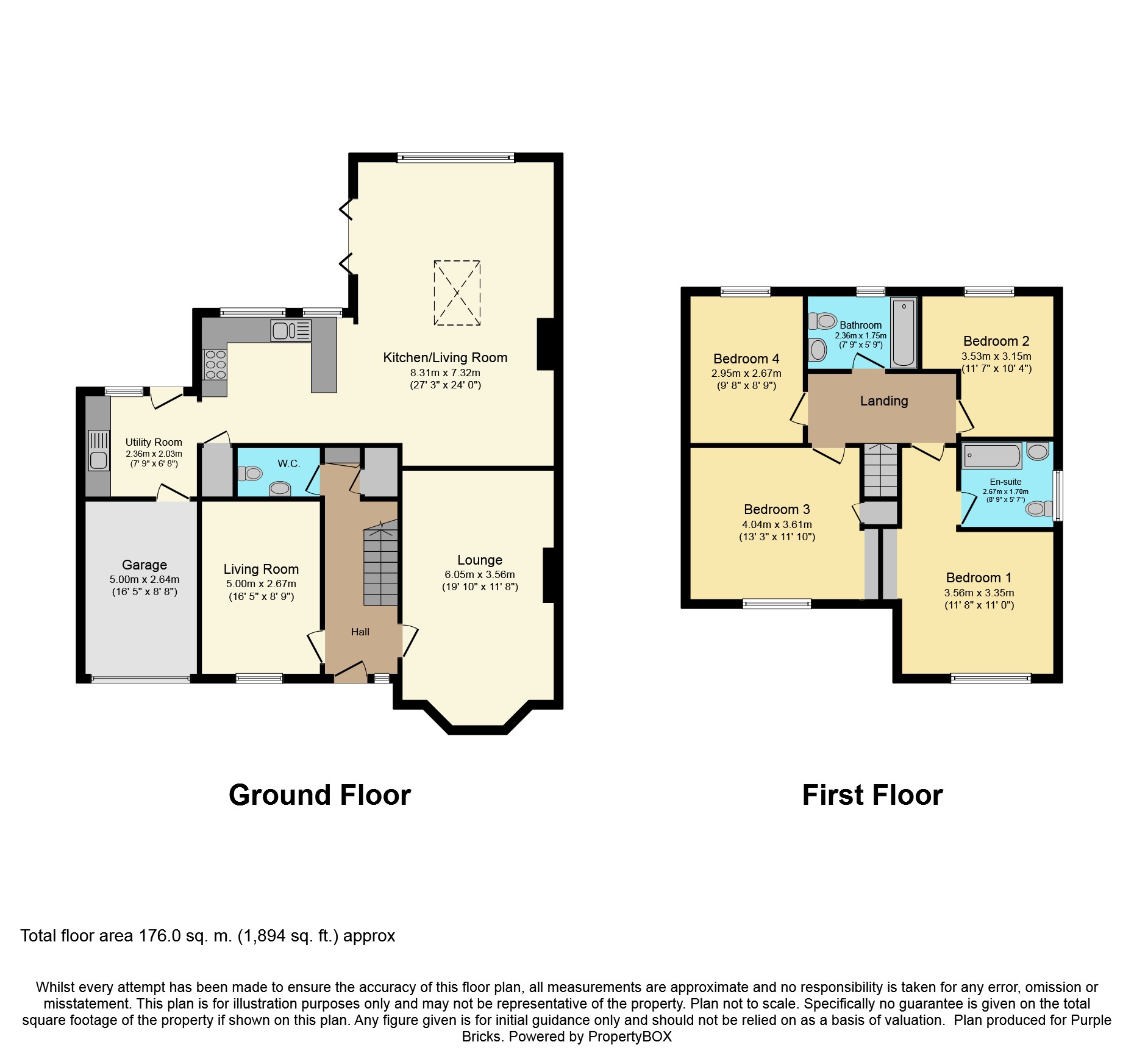4 Bedrooms Detached house for sale in Godwins Way, York YO41 | £ 375,000
Overview
| Price: | £ 375,000 |
|---|---|
| Contract type: | For Sale |
| Type: | Detached house |
| County: | North Yorkshire |
| Town: | York |
| Postcode: | YO41 |
| Address: | Godwins Way, York YO41 |
| Bathrooms: | 1 |
| Bedrooms: | 4 |
Property Description
This house has it all...Detached with large lounge, stunning living kitchen with bi-fold doors and multi fuel stove, bedroom five/ family room, utility room, four bedrooms, en-suite and a single garage...At this price, what more could you want?
This fantastic family home which briefly comprises; entrance hallway, lounge, living kitchen, family room/bedroom five, utility room and ground floor w.C. To the first floor there are four bedrooms including a master bedroom with en-suite shower room and family bathroom.
Externally to the front is a lawned garden with planted borders and a driveway which give access to the garage. To the rear is a well maintained garden with lawn and Indian stone patio area with planted tree, shrub and flower borders.
Stamford Bridge is a delightful historic village located approximately seven miles east of York. Local amenities include a primary school, convenience store, post office and several public houses. There are plenty of public footpaths that provide mainly rural picturesque scenery.
If you are looking for a versatile family sized property to make your own, then this is the one for you!
Entrance Hallway
Composite entrance door with double glazed window to the front elevation. Staircase to the first floor and doors to the lounge, living kitchen, family room/ bedroom five and w.C. Understairs cupboard.
Lounge
Double glazed bay window to the front elevation. Cast iron fireplace with wood surround and granite hearth incorporating a living flame gas fire. Part wood panelled walls. Coving.
Living Kitchen
Kitchen Area:
Two double glazed windows to the rear elevation. A range of base units with granite work surfaces. Range style cooker with double oven and severn ring gas hob and extractor hood above. Built in dishwasher and space for an American style fridge freezer. Built in cupboard. Access to the utility room and arched open access to the living area.
Living Area:
Roof light, high level double glazed window to the rear elevation and double glazed bi-fold doors to the side elevation. Multi fuel stove set on a slate hearth.
Utility Area
Double glazed window and double glazed door to the rear elevation. A range of wall and base units with laminated work surfaces incorporating a stainless sink unit. Space for a washing machine and a tumble dryer. Door to the garage.
Family Room
Double glazed window to the front elevation.
Landing
Access to the roof space.
Bedroom One
Double glazed window to the front elevation. Door to the en-suite. Coving.
En-Suite
Double glazed window to the side elevation. A three piece bathroom suite comprising; panelled bath with shower over, low level w.C. With hidden cistern and wash hand basin set on a vanity unit. Tiled floor and part tiled walls. Heated towel rail and wall mounted mirror cabinet with lights.
Bedroom Two
Double glazed window to the rear elevation.
Bedroom Three
Double glazed window to the front elevation.Built in over stairs cupboard. Coving.
Bedroom Four
Double glazed window to the rear elevation. Coving.
Bathroom
Double glazed window to the rear elevation. A three piece bathroom suite comprising; panelled bath with shower over, low level w.C. And wash hand basin set on a vanity unit. Part tile walls and heated towel rail .
Front Garden
A well maintained front garden with lawned area and planted tree, shrub and flower borders. Ornamental slate border and driveway providing ample off street parking and giving access to the garage.
Rear Garden
Predominantly laid to lawn with various planted tree, shrub and flower borders. Indian stone patio and timber summer house. Gated access to the front elevation. Outside tap, double external power point and lights.
Garage
Up and over door to the front elevation and power and light. Wall mounted gas heating boiler. Solar power inverter unit.
Property Location
Similar Properties
Detached house For Sale York Detached house For Sale YO41 York new homes for sale YO41 new homes for sale Flats for sale York Flats To Rent York Flats for sale YO41 Flats to Rent YO41 York estate agents YO41 estate agents



.png)











