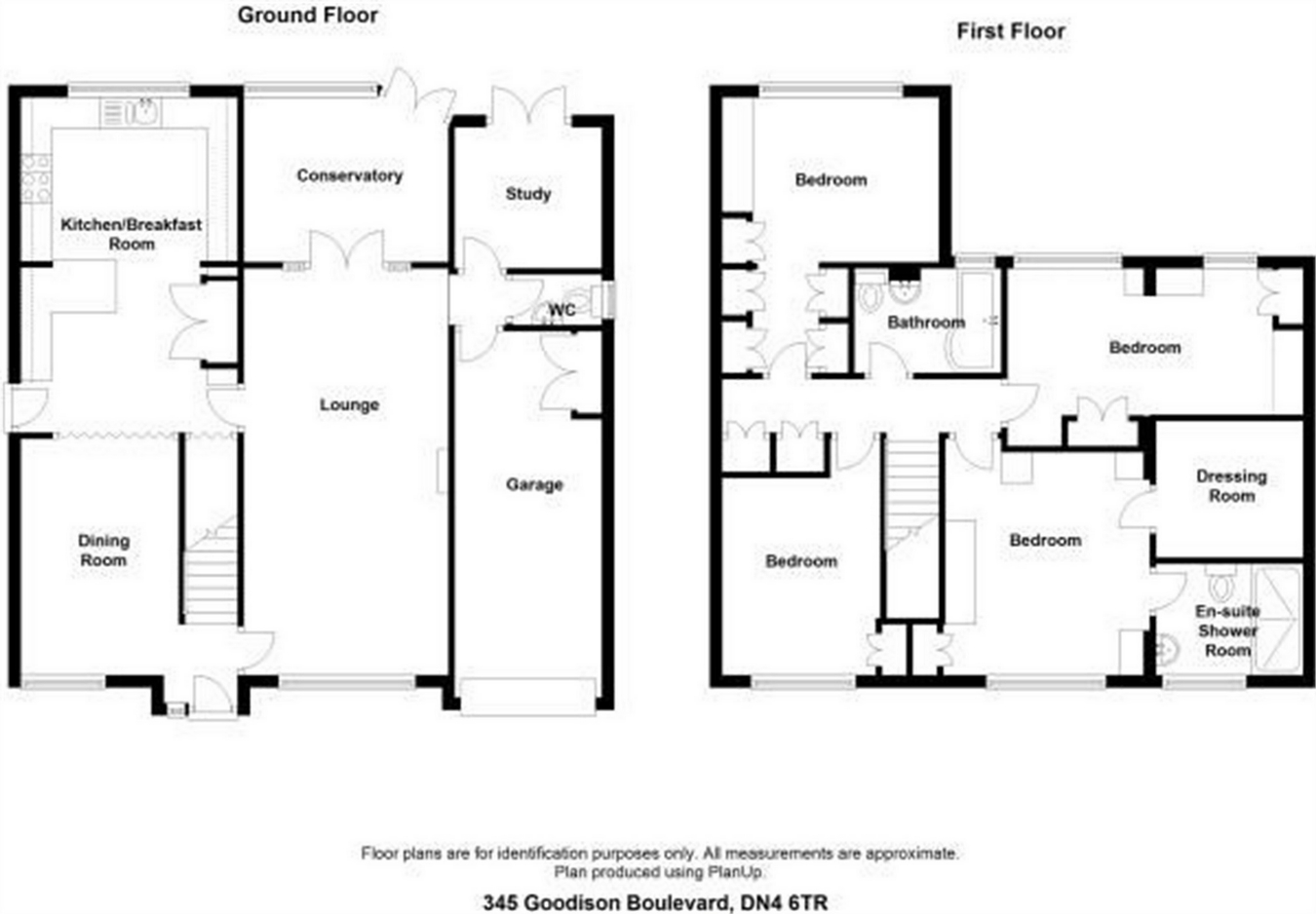3 Bedrooms Detached house for sale in Goodison Boulevard, Cantley, Doncaster, South Yorkshire DN4 | £ 280,000
Overview
| Price: | £ 280,000 |
|---|---|
| Contract type: | For Sale |
| Type: | Detached house |
| County: | South Yorkshire |
| Town: | Doncaster |
| Postcode: | DN4 |
| Address: | Goodison Boulevard, Cantley, Doncaster, South Yorkshire DN4 |
| Bathrooms: | 0 |
| Bedrooms: | 3 |
Property Description
Key features:
- Extended Family Home
- Four Bedrooms En-Suite To Master
- Lounge & Dining Room
- Fitted Kitchen & Bathroom/Wc
- Conservatory & Study
- Gas Central Heating
- Double Glazing
- Enclosed Rear Garden
- Viewing Is A Must
- Epc Rating Grade D
Well appointed family home situated in popular location offering spacious accommodation set over two floors briefly comprising of, entrance lobby, lounge & separate dining room, large breakfast kitchen with a good range of modern units with integral appliances also having conservatory and study. To the first floor are four good sized bedrooms with en-suite & dressing area to master and a family bathroom/Wc. The property has the added benefits of gas central heating, double glazing off street parking to front and enclosed garden to rear. Only by an internal inspection can this superb family home be fully appreciated.
Ground Floor
Entrance Lobby
Having stairs to first floor, coving to ceiling, open to dining room.
Lounge
21' 10" x 11' (6.65m x 3.36m)
Having front facing double glazed window, coving to ceiling, wall mounted living flame electric fire, two radiators and French doors to conservatory.
Dining Room
12' 4" x 8' 4" (3.75m x 2.55m)
Having front & side facing double glazed windows, coving to ceiling, radiator and folding doors to.
Breakfast Kitchen
18' 11" x 11' 7" (5.76m x 3.52m) Max
Having rear facing double glazed window, range of modern wall & base units, work top surfaces & breakfast bar, inset sink half bowl & drainer and mixer taps. Gas cooker point & recess for range style cooker with extractor over. Integral appliances include, dishwasher, washing machine and microwave. Coving to ceiling, tiling to walls & floor, plumbing & recess for American style fridge freezer, useful under stairs cupboard/pantry, radiator and door to lounge.
Conservatory
9' 3" x 10' 11" (2.81m x 3.34m)
Having double glazed windows & French doors and hot & cold air conditioning unit.
Study
7' 2" x 7' 10" (2.19m x 2.39m
Having double glazed French doors, coving to ceiling and a radiator.
Hobby Room
13' x 7' 9" (3.96m x 2.37m) Max
With built in cupboard housing wall mounted gas central heating boiler.
Cloakroom/Wc
Having side facing double glazed window, two piece white suite comprising of, low level Wc and a wall mounted hand wash basin.
First Floor
Landing
With access to loft, coving to ceiling and useful built in cupboard.
Bedroom 1
11' 9" x 11' 1" (3.57m x 3.37m)
Having front facing double glazed window, built in wardrobe with matching draws & bedside cabinets, coving to ceiling and a radiator.
Dressing Room
6' 9" x 7' 8" (2.05m x 2.33m)
With built in hanging rails & shelving.
En-Suite Shower/Wc
5' 11" x 7' 8" (1.81m x 2.34m)
Having front facing double glazed window, with a two piece modern white suite comprising of, large shower area with feature screen & shower, hand wash basin set in vanity unit with matching cabinet and enclosed low level Wc. Tiling to walls & floor, extractor fan, heated towel rail and under floor heating.
Bedroom 2
9' 9" x 15' 11" (2.96m x 4.84m) Max
Having rear facing double glazed window, range of built in wardrobes with matching draws & shelving, coving to ceiling and a radiator.
Bedroom 3
8' 9" x 11' 1" (2.67m x 3.39m)
Having rear facing double glazed window, built in shelving & cupboards with dressing table and a radiator.
Dressing Area
6' 1" x 4' (1.85m x 1.21m) (to wardrobe fronts)
Range of built in wardrobes and open to bedroom 3.
Bedroom 4
10' 4" x 8' 5" (3.15m x 2.56m)
Having front facing double glazed window, built in cupboard and a radiator.
Bathroom/Wc
5' 10" x 8' 1" (1.78m x 2.47m)
Having rear facing double glazed window, three piece white suite comprising of, panelled bath with electric shower & screen over, wall mounted hand wash basin and low level Wc. Tiling to walls & floor and heated towel rail.
Outside
Gardens
The property enjoys gardens to both front & rear with an enclosed front garden block paved for ease of maintenance & off street parking. The rear garden is fence enclosed laid to lawn with block paved path/patio along with a raised timber decking patio, security light and a water tap.
Garage/Store
4' 2" x 7' 11" (1.28m x 2.42m)
With up & over door.
Property Location
Similar Properties
Detached house For Sale Doncaster Detached house For Sale DN4 Doncaster new homes for sale DN4 new homes for sale Flats for sale Doncaster Flats To Rent Doncaster Flats for sale DN4 Flats to Rent DN4 Doncaster estate agents DN4 estate agents



.gif)











