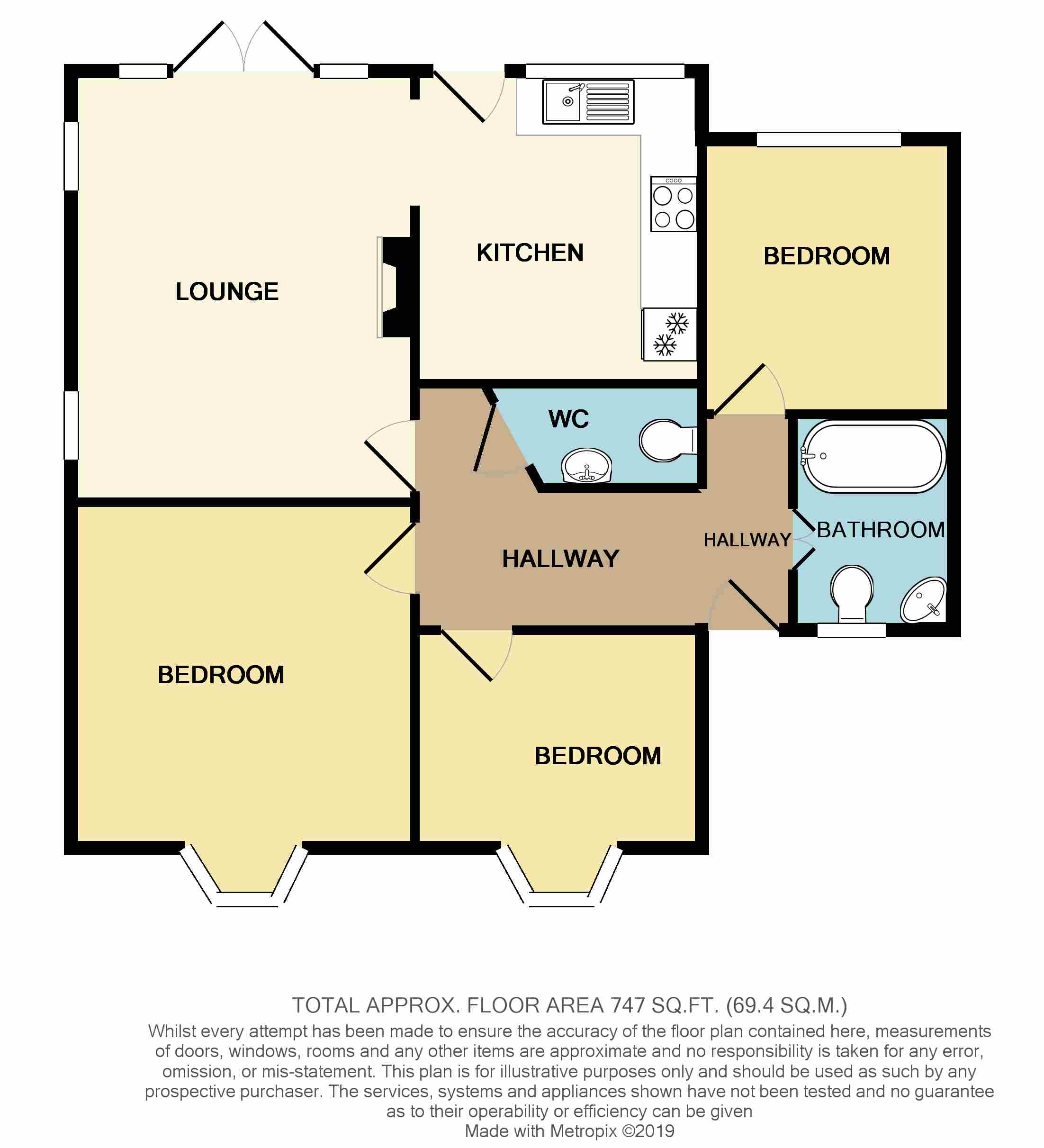3 Bedrooms Detached house for sale in Green Lane, Hadfield, Glossop SK13 | £ 255,000
Overview
| Price: | £ 255,000 |
|---|---|
| Contract type: | For Sale |
| Type: | Detached house |
| County: | Derbyshire |
| Town: | Glossop |
| Postcode: | SK13 |
| Address: | Green Lane, Hadfield, Glossop SK13 |
| Bathrooms: | 1 |
| Bedrooms: | 3 |
Property Description
Main description ***freehold & no vendor chain***Stepping Stones are delighted to offer for sale this immaculately presented detached bungalow which is ideally located for the new Glossop dale School, local shops and amenities and is just a short distance from Hadfield Village where a direct rail link into Manchester City Centre can be found. This stunning home has been completely renovated throughout, everything is Brand New! It has been neutrally decorated throughout to accommodate any style and colour of furnishings and is the perfect turnkey property for those not wanting to lift a finger. The internal accommodation is spacious and light and in brief comprises; Entrance Hallway, Lounge, Kitchen/Diner, Three Bedrooms, Family Bathroom and additional w/c. Externally there is off road parking for approx. 3 vehicles and a spacious and private South West facing rear garden. Viewing is essential call entrance hallway Entrance door to hallway, meter point cupboard, wall mounted radiator, ceiling light point, loft access point, internal doors to accommodation.
Lounge 15' 7" x 12' 1" (4.77m x 3.70m) uPVC double glazed patio doors and windows providing access to the rear garden, uPVC double glazed windows x 2 to the side elevation, 2 x wall light points, wall mounted radiator, ceiling light point, TV aerial point, chimney breast with gas or electric fire points, internal door to kitchen/diner
kitchen/diner 11' 7" x 9' 9" (3.54m x 2.99m) A lovely true kitchen diner with a range of high and low fitted high gloss kitchen units with contrasting work surfaces and splash back tiling. Stainless Steel sink and drainer unit with mixer tap, integrated washing machine, microwave, electric oven and 4 ring induction hob with over hob extractor fan. Ceiling spot lights, wall mounted radiator, uPVC double glazed door and window to the rear elevation with garden aspect.
Master bedroom 11' 11" x 11' 11" (3.65m x 3.65m) A spacious room with uPVC double glazed bay window to the front elevation, ceiling light point, wall mounted radiator.
Bedroom two 10' 0" x 7' 6" (3.05m x 2.31m) A further double bedroom with uPVC double glazed bay window to the front elevation, ceiling light point, wall mounted radiator.
Bedroom three 9' 4" x 8' 7" (2.87m x 2.64m) uPVC double glazed window to the rear elevation, ceiling light point, wall mounted radiator.
Family bathroom A three piece suite comprising of a low level w/c, sink cabinet unit and bath with over bath shower. Chrome heated towel rail, splash back tiling, ceiling spot lights, uPVC double glazed window to the front elevation.
Seperate W/C Low level w/c, sink unit, ceiling spot lights, extractor fan, chrome heated towel rail.
External front - Paved driveway for approx. 3 vehicles, with external lighting around the property, external power points side access to the rear garden.
Rear - Side access to rear patio and garden.
Disclaimer Whilst every effort has been made to ensure the accuracy of our particulars, the content shall not form a legally binding contract. Neither Stepping Stones, nor the vendor or lessor accepts any responsibility in respect of any errors which may occur accidentally, nor is such information intended to be a statement or representation of fact. Any prospective purchaser or lessee must conduct their own inspection to satisfy themselves as to the accuracy of each statement contained within our property descriptions. In the event floorplans are provided within particulars, it should be noted they are for illustrative purposes only and not necessarily to scale.
Freehold/leasehold
Stepping Stones have no access to documentation which confirms the tenure of the property.
Should you proceed with the purchase of this property these details must be verified by your Solicitor.
Property Location
Similar Properties
Detached house For Sale Glossop Detached house For Sale SK13 Glossop new homes for sale SK13 new homes for sale Flats for sale Glossop Flats To Rent Glossop Flats for sale SK13 Flats to Rent SK13 Glossop estate agents SK13 estate agents



.png)


