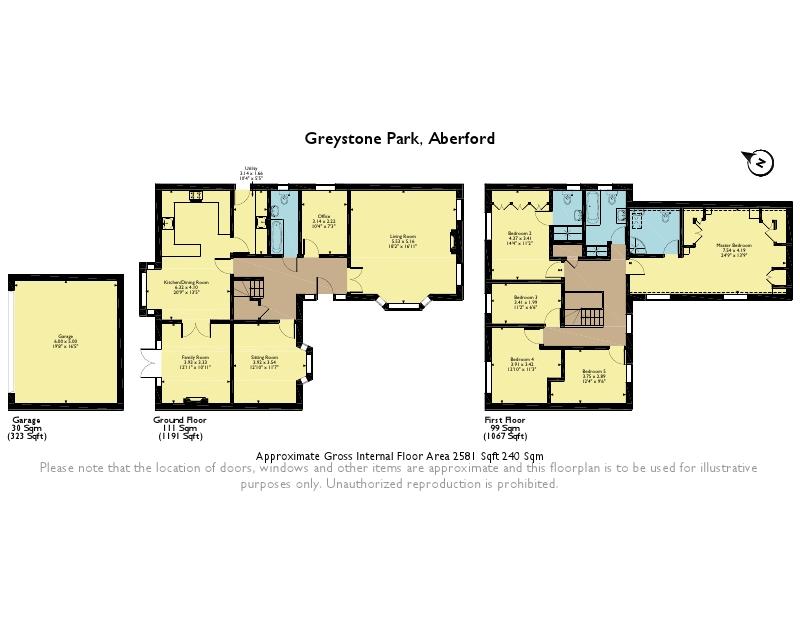5 Bedrooms Detached house for sale in Greystone Park, Leeds LS25 | £ 575,000
Overview
| Price: | £ 575,000 |
|---|---|
| Contract type: | For Sale |
| Type: | Detached house |
| County: | West Yorkshire |
| Town: | Leeds |
| Postcode: | LS25 |
| Address: | Greystone Park, Leeds LS25 |
| Bathrooms: | 0 |
| Bedrooms: | 5 |
Property Description
Offered with no onward chain
Tucked away in the executive development of Greystone Park lies this well presented and spacious detached family home. Extending to approximately 2200 sq ft the property is well appointed and offers secluded and private gardens and sure to appeal to many buyers.
Built in 2006 the property which is lined with trees and shrubs to the rear, benefits from gas fired central heating and double glazing. Enter the property at the front will lead to a spacious hall way and doors to the reception rooms including lounge, family room and dining room. A modern kitchen with plenty of wall and base units and fitted with integrated appliances, opening to a breakfast area. A separate utility and downstairs bathroom. Stairs lead to a first floor galleried landing with doors to all the bedrooms, the master bedroom boasting en-suite along side bedroom two which also has en-suite facilities.
Outside the property enjoys an extensive rear garden mainly laid to lawn, mature tree and shrubs. A driveway also leads to a detached double garage.
Location
Aberford benefits from a range of facilities including village shop, schools, superb public houses and a regular bus service to Leeds. The village is situated just 8 miles North of Leeds and within 1 mile from the A1 interchange. The A1/M1 link road and the A64 York to Leeds road are close by providing swift and easy access to the M62 and major towns including Leeds, York and Harrogate and is therefore ideally placed for commuting throughout the Yorkshire region.
Directions
Enter Aberford from the A1/A64 junction and Greystone Park is the second road on the left hand side and the property is at the head of the cul de sac on the left hand side identified by a Hunters For Sale board.
Accommodation
entrance hall
External door to the front. Double doors through to the lounge, office, dining room and kitchen. Wood flooring. Stairs to first floor. Under stairs storage space, Two windows to the side aspect. Radiator.
Lounge
5.16m (16' 11") x 5.54m (18' 2")
Fireplace with granite inset and heart. Bay window to the side aspect. Two windows to the front aspect. Two radiators
sitting room
3.91m (12' 10") x 3.53m (11' 7")
Bay window to the front aspect. Radiator.
Kitchen/diner
3.40m (11' 2") x 6.43m (21' 1")
Fitted with a range of wall and base units with under lighting. Granite work surfaces with under unit lighting. Four ring gas hob. Electric oven and extractor hood. Plumbing for dishwasher, fridge/freezer, washer/dryer, 1.5 sink unit with mixer tap. Part tiled walls, Tiled floors, Bay window to the rear aspect. Radiator. Doors leading into the family room.
Family room
3.94m (12' 11") x 3.33m (10' 11")
French doors to the rear, Fireplace with granite inset and hearth. Radiator
study
2.21m (7' 3") x 3.15m (10' 4")
Window to the side aspect. Radiator.
Utility room
1.65m (5' 5") x 3.15m (10' 4")
Stable door to the rear aspect, Wall unit housing ideal conventional boiler, Work surfaces with a 1.5 sink unit with mixer tap, Plumbing for washing machine, Tiled splash backs. Extractor fan. Radiator.
Downstairs bathroom
Low level WC, Pedestal wash hand basin Panelled bath. Part tiled walls. Wood flooring. Radiator.
First floor galleried landing
Access to roof space, Window to the front, Airing cupboard housing cylinder water tank with storage above. Radiator.
Master bedroom
7.54m (24' 9") x 4.19m (13' 9")
Fitted bedroom furniture including: Wardrobes with overhead storage and two bedside cabinets, Two windows to the side aspect. Two radiators. Doors into en-suite.
En-suite
Low level WC, Vanity unit, Walk-in shower cubicle, Tiled walls, Down lighters and extractor fan, Heated towel rail and shaver point.Velux window to the rear,
bedroom two
4.37m (14' 4") x 3.40m (11' 2")
Fitted wardrobes. Window to the rear aspect, radiator, Door leading to the ensuite.
En-suite shower room
Walk-in shower cubicle, pedestal wash hand basin, low level wc, heated towel rail and window to the side aspect
bedroom three
3.40m (11' 2") x 1.98m (6' 6")
Window to the rear aspect. Radiator.
Bedroom four
3.91m (12' 10") x 3.53m (11' 7")
Window to the rear aspect. Radiator.
Bedroom five
3.76m (12' 4") x 2.90m (9' 6")
Window to the front aspect. Radiator.
House bathroom
Four piece suite comprising; low level WC, vanity unit with mixer tap and shaver point, panelled bath, walk-in shower cubicle, radiator, tiled walls and down lighters.
Double garage
With up and over doors, personal door to the side.
Gardens
The front garden has a block paved driveway providing off-street parking with a paved pathway leading to the property, security lighting, laid mainly to lawn with flower tree and shrub borders. Access to the side and rear garden. The rear garden is laid mainly to lawn with flower tree and shrub borders, fence perimeter boundaries to three sides leading to a gate access which in turn leads to a double garage.
Property Location
Similar Properties
Detached house For Sale Leeds Detached house For Sale LS25 Leeds new homes for sale LS25 new homes for sale Flats for sale Leeds Flats To Rent Leeds Flats for sale LS25 Flats to Rent LS25 Leeds estate agents LS25 estate agents



.png)











