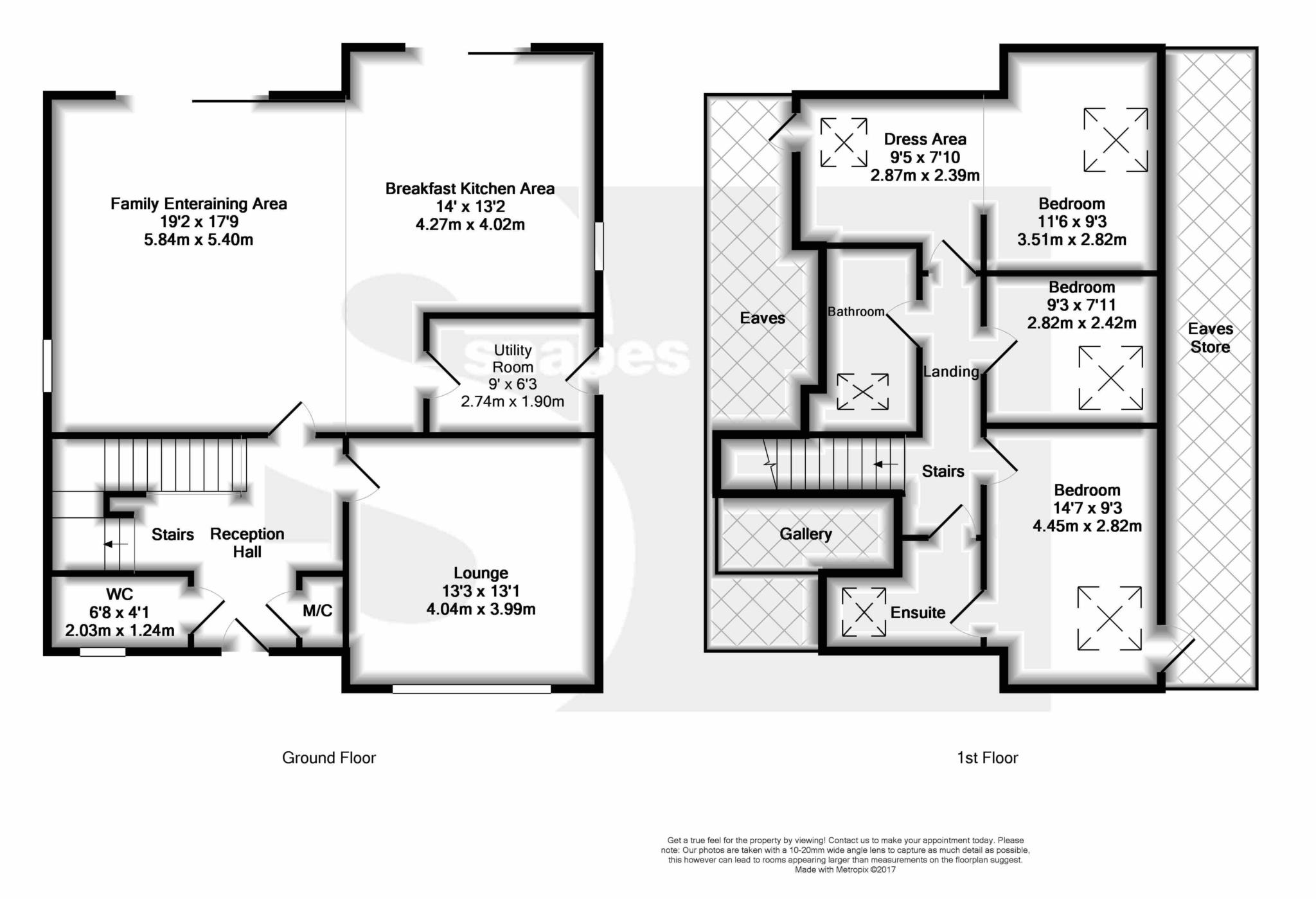3 Bedrooms Detached house for sale in Hall Moss Lane, Bramhall, Stockport SK7 | £ 595,000
Overview
| Price: | £ 595,000 |
|---|---|
| Contract type: | For Sale |
| Type: | Detached house |
| County: | Greater Manchester |
| Town: | Stockport |
| Postcode: | SK7 |
| Address: | Hall Moss Lane, Bramhall, Stockport SK7 |
| Bathrooms: | 2 |
| Bedrooms: | 3 |
Property Description
This 3 Bedroom brand new detached home commands a fantastic corner plot with ample side space incorporating driveway parking and the potential subject to planning permission for a garage to be added. There is a landscaped garden to the rear with access down both sides of the property.
Numbers 1,2,7 & 8 Oak Meadow are all the same size properties, offering the same number of rooms however, the layouts of numbers 1 & 7 are mirror images of numbers 2 and 8.
All of the houses are fitted to exacting standards and fitted with high specification finishes, including stylish Duravit sanitary ware with Hansgrohe chrome fittings complimenting the look of the bathrooms and wash rooms, plus underfloor heating. The kitchens have high specification finishes with Siemens integrated appliances, including induction hobs, electric ovens with microwave ovens above, two fridge freezers, dishwasher, wine cooler and Corian work tops including a matching Corian top table which can be moved to create more dining space. The utility rooms have space for appliances and a further range of contemporary units at base and eye level, incorporating sinks plus giving access to their respective side pathways.
Numbers 1,2,7 & 8 has accommodation comprising (see floor plan) an entrance hall, which gives access to a downstairs wash room fitted with stylish wash hand basin and low level WC. There is a separate all purpose room which could be used as a downstairs bedroom, TV/Cinema Room, sitting room, home office or whatever suits your style of living. (Note that as this room is positioned adjacent to the utility room, if you did want to create a downstairs bedroom with en-suite bathroom, it could easily be done). Then you have a large open plan family entertaining space, which has one section dedicated to kitchen space, with a range of base and eye level units with Coring work tops, stylish high gloss fronts with handle-less design to create a sleek modern look to the room. A matching dining table has been provisioned which can be moved away from the kitchen units or pushed to the units to look like a fitted fixture of the kitchen. The kitchen area is then open to the spacious family entertaining area, which could be used as a living room/lounge area or dining space, with both areas having sliding doors leading out to the contemporary design patio area.
Upstairs there are three bedrooms in this design home, with the master bedroom having it's own en-suite shower room facility. The en-suite is fitted with a double width walk in shower cubicle plus contemporary wash hand basin and low level WC, plus stylish tiling and chrome fittings finishing off the look superbly. The family bathroom has a bath with shower over, wash hand basin and low level and is again finished off beautifully with attractive tiling to the walls and floor plus chrome fittings.
The property are warmed by a mixture of under floor heating to the bathrooms and wash rooms, whilst the main accommodation is heated by energy efficient regular boilers plus unvented Mega-Flow water systems. The Brand New builds ensures the energy efficiency of the houses are as good as you can expect and the added benefit of the properties being backed by a 10 year new build warranty, provided by Premier.
The property are going to be sold as freehold which is another rare find in the New Build sector, so piece of mind with no monthly ground rent or leaseholder consents required.
Help To Buy Basics:
20% Equity Loan (opens up the market to those who have a 20% shortfall on their affordability)
Nothing payable for the first 60 months (unless the property is sold)
On month 61 interest is charge but the 20% loan capital amount is still owed (we offer a re-mortgage deal to try and then reduce the capital)
The 20% is a second charge on the home.
Call to talk to our Help to Buy Expert who can provide detailed costs.
Notice
Please note we have not tested any appliances, including gas, electric, heating, water, showers, lights, boilers etc. We recommend if you have a particular concern, you consult a professional who is qualified in inspecting the type of appliance you are concerned about. Measurements are approximate and could change if a vendor has altered the property and failed to inform us of the change.
Members of tbc (tbc) & tbc (tbc)
Property Location
Similar Properties
Detached house For Sale Stockport Detached house For Sale SK7 Stockport new homes for sale SK7 new homes for sale Flats for sale Stockport Flats To Rent Stockport Flats for sale SK7 Flats to Rent SK7 Stockport estate agents SK7 estate agents



.png)











