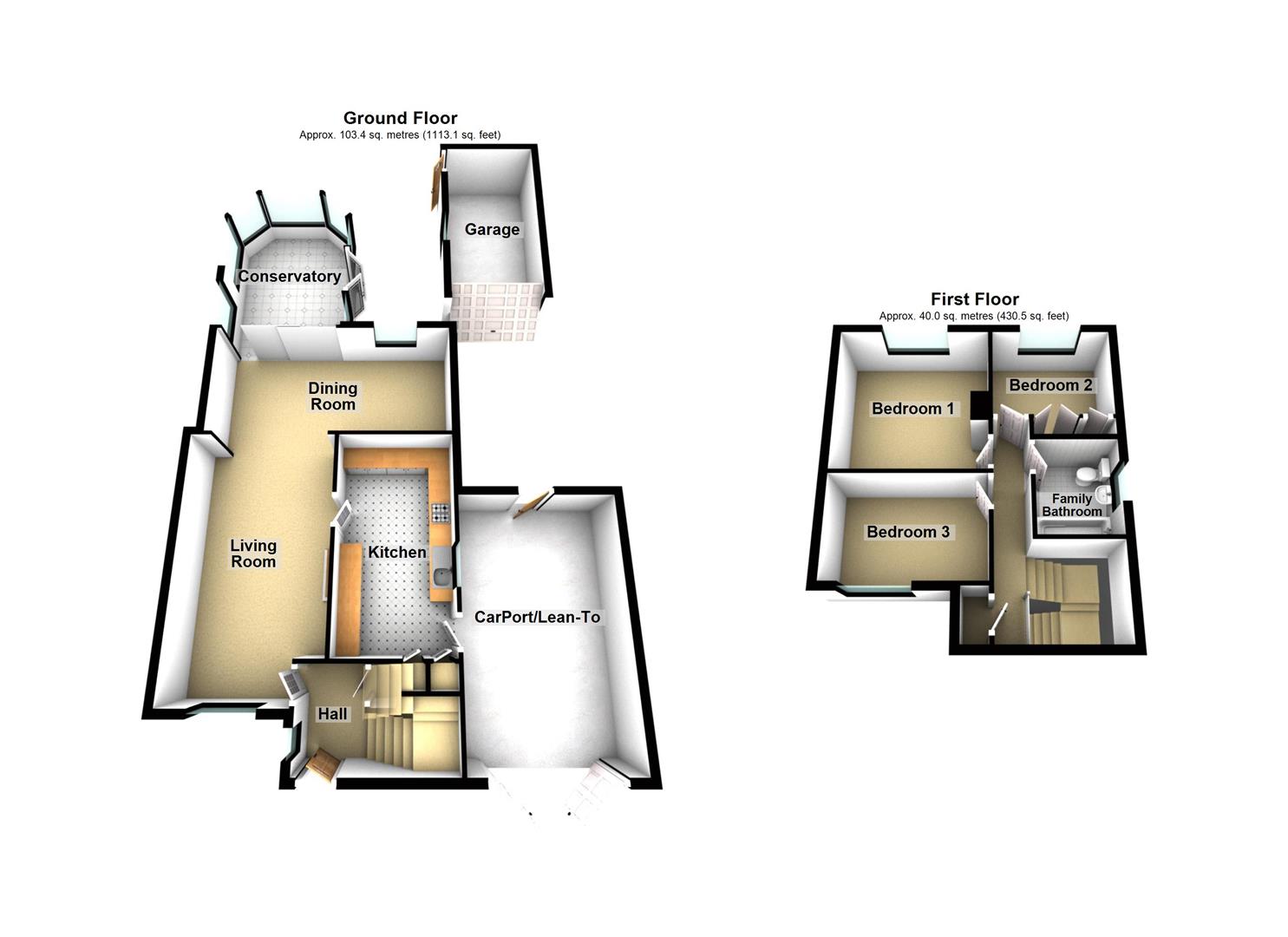3 Bedrooms Detached house for sale in Halstead Road, Mountsorrel, Leicestershire LE12 | £ 259,950
Overview
| Price: | £ 259,950 |
|---|---|
| Contract type: | For Sale |
| Type: | Detached house |
| County: | Leicestershire |
| Town: | Loughborough |
| Postcode: | LE12 |
| Address: | Halstead Road, Mountsorrel, Leicestershire LE12 |
| Bathrooms: | 1 |
| Bedrooms: | 3 |
Property Description
Situated on the favoured halstead road on the outskirts of the village with A pleasant outlook this property lends itself further scope for extension (subject to planning if required) due to the generously proportioned end plot with the wide frontage. The property has been extended to the rear and has accommodation in brief comprising: Hall with storage cupboard, living room is open plan to a family dining room, fitted kitchen, conservatory and side carport style lean-to with plumbing for washing machine. On the first floor the landing gives way to three double bedrooms and a bathroom with white three piece suite. Outside to the rear there is an enclosed and tree lined garden which is generously proportioned and has access to the detached brick built garage. EPC Rating E.
UPVC double glazed entrance door through reception hall.
Reception Hall
The reception hall has a radiator, uPVC double glazed window to the side elevation, door accessing an under stair storage cupboard and a dog legged staircase accessing the first floor with a uPVC double glazed window at half level landing and a door through to the living room.
Living Room (5.92m x 3.35m (19'5" x 11'))
(To the side of chimney breast)
uPVC double glazed window to the front elevation, radiator, fireplace with raised hearth, matching back, wooden sides and over mantel. The living room has an open plan extension to the family dining room with a door through to the kitchen.
Family Dining Room (5.94m x 2.79m (19'6" x 9'2"))
With continued flooring from the living room, uPVC double glazed window to the rear elevation, radiator and uPVC double glazed sliding doors accessing the conservatory.
Conservatory (4.09m x 3.00m (13'5" x 9'10"))
The conservatory has a brick built base, uPVC double glazed construction, electric light and power, tiled flooring and double doors accessing the rear garden.
Kitchen (5.00m x 2.69m (16'5" x 8'10"))
The kitchen is fitted with a single drainer one and a half bowl sink unit with chrome mixer tap over and cupboards under. Ample range of fitted units to the wall and base, roll edge work surface and tiled surround. Range oven with stainless steel splash back and extractor fan over, integral fridge and freezer and a built in pantry store and utility cupboard. UPVC double glazed window to the side elevation and door accessing the covered carport and lean-to.
Covered Carport & Lean-To
The covered carport and lean-to has plumbing for a washing machine and space for further kitchen appliances. Electric light and power, double doors to the front elevation and a door accessing the main garden and garage.
On The First Floor
On the first floor a landing gives way to three double bedrooms and family bathroom. Storage cupboard and loft access hatch leading to a part boarded loft.
Rear Bedroom One (3.63m x 3.35m (11'11" x 11'))
UPVC double glazed window to the rear elevation, radiator, range of fitted bedroom furniture including wardrobe / cupboards, dresser and drawers.
Bedroom Two (3.40m x 2.26m (11'2" x 7'5"))
UPVC double glazed window to the front elevation with pleasant outlook. Radiator.
Bedroom Three (2.72m x 2.69m (8'11" x 8'10"))
UPVC double glazed window to the rear elevation overlooking the garden, radiator, built in wardrobe / cupboards and a further cupboard housing the combination gas fed boiler.
Family Bathroom
The family bathroom is fitted with a white three piece suite comprising: Panel bath with chrome taps and shower over, low flush W.C, pedestal wash hand basin with chrome taps and tiled splash backs. Radiator and uPVC double glazed opaque glass window to the side elevation.
Outside
The property stands on a super plot with a wide frontage providing ample off road car standing for a number of vehicles and offers further potential for extension (subject to planning). The front driveway has a tarmacadam surface with a personal access door and double gates accessing the covered carport which in turn leads to the rear, garage and garden.
The rear garden is a particular feature of sale which is generously proportioned patio area and tree lined side and rear aspect providing privacy to the plot, lawned area and access to the garage.
The garage is detached and brick built with a pitched tiled roof, electric light and power and an up and over door, personal access door and window to the side elevation.
Property Location
Similar Properties
Detached house For Sale Loughborough Detached house For Sale LE12 Loughborough new homes for sale LE12 new homes for sale Flats for sale Loughborough Flats To Rent Loughborough Flats for sale LE12 Flats to Rent LE12 Loughborough estate agents LE12 estate agents



.png)









