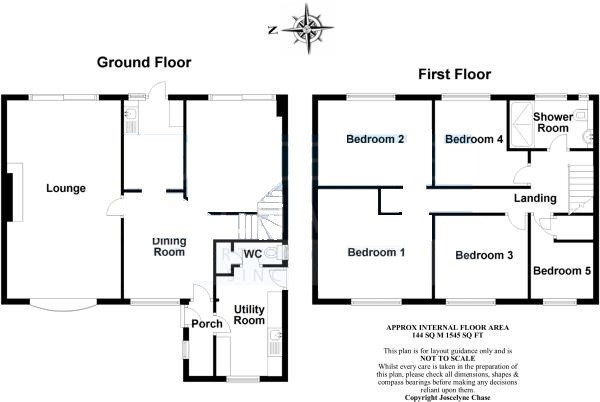5 Bedrooms Detached house for sale in Hawkins Way, Braintree CM7 | £ 375,000
Overview
| Price: | £ 375,000 |
|---|---|
| Contract type: | For Sale |
| Type: | Detached house |
| County: | Essex |
| Town: | Braintree |
| Postcode: | CM7 |
| Address: | Hawkins Way, Braintree CM7 |
| Bathrooms: | 0 |
| Bedrooms: | 5 |
Property Description
Forming part of the popular Fairview development is this heavily extended five bedroom detached family home, offering an array of spacious accommodation both upstairs and downstairs. The property is conveniently situated within easy reach of both Primary and Secondary Schooling, the Town Centre and many of the local amenities. The internal accommodation is vast and on the ground floor some highlights include; a spacious double aspect sitting room, an additional reception room currently being used as another sitting room, a dining room, a ground floor cloakroom, a fitted kitchen and a utility room. To the first floor there are five well appointed bedrooms and a family bathroom. Outside this spacious home is further enhanced by having a good sized rear garden including a patio area and a fish pond, a single garage & ample off road parking. An early internal viewing is strongly advised....
Entrace porch
Double glazed door to front, window to front, door to;
Utility room
Wall mounted gas boiler, range of wall & base units, sink with inset drainer, plumbing for washing machine, window to front, door to side
Cloakroom
Low level W/C, obsqured window to side
Dining room
12' 0" x 10' 3" (3.66m x 3.12m) Double glazed window to front, radiator, stairs to first floor
Second sitting room
13' 6" x 11' 0" (4.11m x 3.35m) Double glazed patio door to rear, radiator
Kitchen
11' 3" x 6' 8" (3.43m x 2.03m) A range of wall & base units, roll edge worktops, sink with inset drainer unit, spacer for range cooker, extractor over, tiled splashback, double glazed door & window to rear
Sitting room
23' 1" x 13' 2" (7.04m x 4.01m) Double glazed window to front, patio doors to the rear garden, two radiators, open fireplace with brick surround
First floor landing
Loft access, storage cupboard
Bedroom one
13' 9" x 6' 0" (4.19m x 1.83m) Double glazed window to front, radiator, wardrobe recess
Bedroom two
13' 0" x 9' 5" (3.96m x 2.87m) Double glazed window to rear, radiator
Bedroom three
10' 9" x 9' 6" (3.28m x 2.90m) Double glazed window to front, radiator
Bedroom four
9' 9" x 8' 3" (2.97m x 2.51m) Double glazed window to rear, radiator
Bedroom five
7' 3" x 6' 7" (2.21m x 2.01m) Double glazed window to front, radiator, door to airing cupboard
Shower room
Tiled walls, low level W/C, hand wash basin with vanity unit, walk in shower which is fully tiled, double glazed window to rear, towel rail
Rear garden
Occupying a corner plot, mainly laid to lawn, separate patio area, enclosed by panelled fencing, shed to remain, greenhouse, fish pond, outside tap,
Garage & parking
Single garage with up & over door, power and lighting, driveway providing ample off road parking, side access to the rear garden
Property Location
Similar Properties
Detached house For Sale Braintree Detached house For Sale CM7 Braintree new homes for sale CM7 new homes for sale Flats for sale Braintree Flats To Rent Braintree Flats for sale CM7 Flats to Rent CM7 Braintree estate agents CM7 estate agents



.png)











