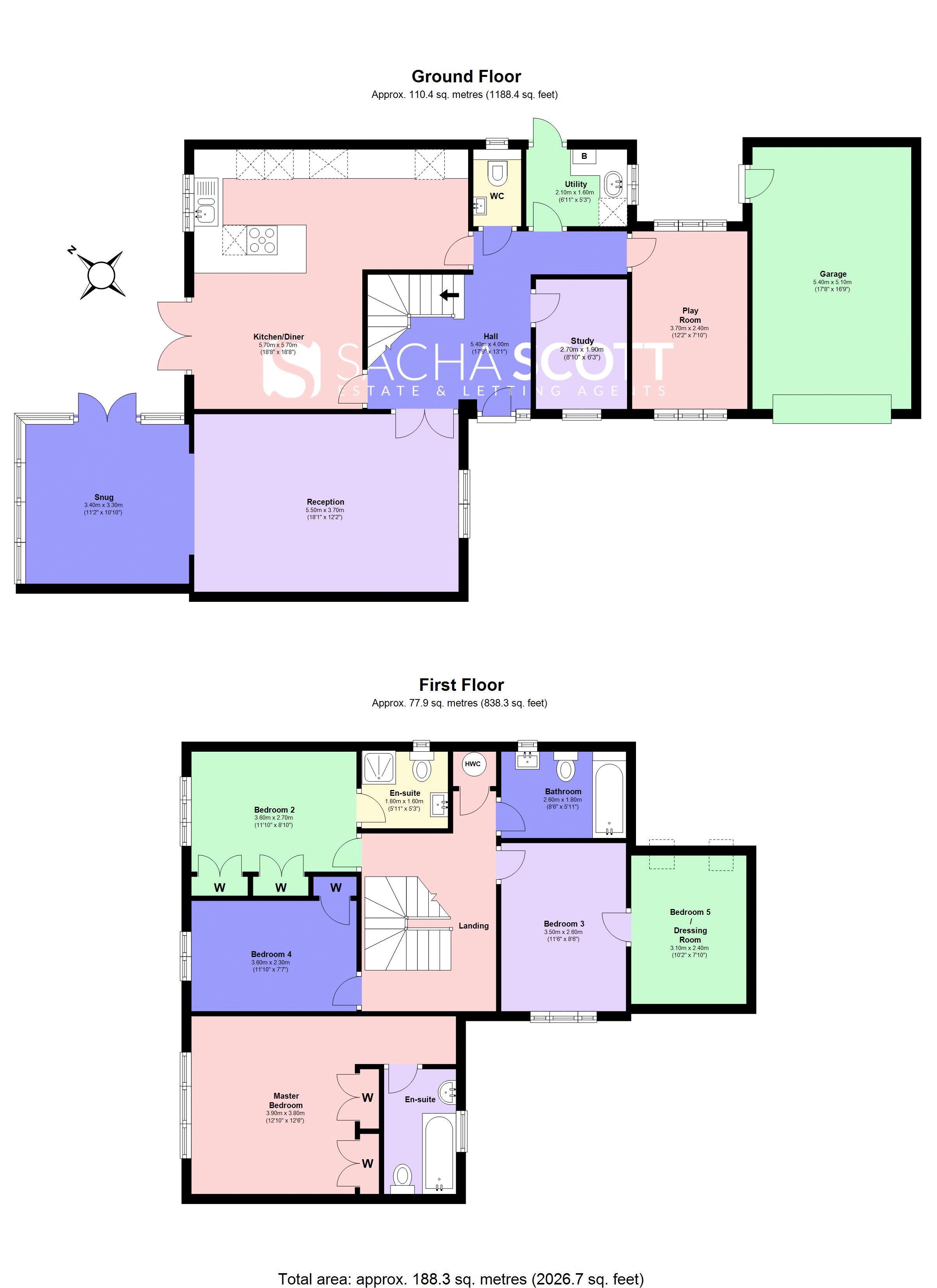5 Bedrooms Detached house for sale in Hawthorn Close, Fir Tree Road, Banstead SM7 | £ 850,000
Overview
| Price: | £ 850,000 |
|---|---|
| Contract type: | For Sale |
| Type: | Detached house |
| County: | Surrey |
| Town: | Banstead |
| Postcode: | SM7 |
| Address: | Hawthorn Close, Fir Tree Road, Banstead SM7 |
| Bathrooms: | 3 |
| Bedrooms: | 5 |
Property Description
**No Chain**Fabulous Family Home in the Heart of Banstead**4 / 5 Bedrooms**Substantial Plot**
If you are looking for a substantial family home that offers flexible accommodation whilst being located in a convenient, quiet position in the heart of Banstead, look no further, we've found it - this is the perfect property for you!
Tucked away in a quiet corner of a well kept cul-de-sac this lovely property delivers on everything you could possibly need for successful family living. Downstairs offers a large main reception opening up onto a good sized conservatory, a large kitchen/dining room with breakfast island, a separate utility, a downstairs study, separate playroom and guest WC. Upstairs there are four good sized bedrooms, two with en suite and a fifth bedroom off of bedroom 3 as well as a family bathroom.
Situated just two minutes walk from Banstead Rail (regular commuter trains to London Bridge and Victoria) and even closer to bus links to Epsom, Sutton, Croydon and beyond, this fantastic property is perfect for those needing to commute daily either by rail, bus or road with the M25 only minutes away. Local amenities within walking distance include a post office, supermarket, restaurants, diy store, cafe, barbers, hairdressers and more. Local schools within catchment include Warren Mead, Banstead, St Anne's and The Beacon and there are a wealth of private schools nearby.
This is a fantastic family home in a well regarded and much loved village location. Book your viewing today to avoid disappointment.
Reception (18' 1'' x 12' 2'' (5.5m x 3.7m))
Presented to show home standard, this spacious main reception room stretches the length of the property and into the conservatory, offering views to the front as well as direct access to, and views of the garden. Neutrally decorated and beautifully presented throughout.
Conservatory (11' 2'' x 10' 10'' (3.4m x 3.3m))
A handy addition to the main reception, this lovely conservatory provides direct access to the garden and is plasterboarded and heated to deliver a cosy and usable area. Currently used as a play area, it would just as easily work as a den for older children, dining area or home office space.
Kitchen / Diner (18' 8'' x 18' 8'' (5.7m x 5.7m))
If you love to entertain and/or have a large busy family that like to gather around the heart of the house, this is the kitchen for you. Modern, immaculate and offering every mod con you can possibly imagine whilst also allowing enough space for a central island and large dining table this fabulous kitchen/diner is large enough to accommodate even the largest of gatherings.
Playroom (7' 10'' x 12' 2'' (2.4m x 3.7m))
Whether you have very little people in need of a playroom, teens in need of a games room or a second TV room to stop the arguments over which channel to watch, this is a handy and good sized additional lounge.
Master Bedroom (10' 10'' x 12' 6'' (3.3m x 3.8m))
A generous master bedroom that benefits from modern decor, fitted wardrobes and a good sized en-suite.
Master En-Suite (7' 3'' x 8' 6'' (2.2m x 2.6m))
Cleanly and neutrally presented the en-suite in the lovely family home benefits from a bath rather than shower, perfect for a hot bubbly soak after a long day.
Bedroom 2 (11' 10'' x 8' 10'' (3.6m x 2.7m))
Neutrally decorated and in fabulous condition throughout, this large double bedroom offers fitted wardrobes and a modern recently refurbished en-suite.
Bedroom 2 En-Suite (5' 11'' x 5' 3'' (1.8m x 1.6m))
A very hand addition to this fantastic family home, bedroom 2 comes with a second en-suite with shower.
Bedroom 3 (8' 6'' x 11' 6'' (2.6m x 3.5m))
Bedroom 3 in this substantial family home is of a good size large single/small double and offers fitted wardrobes and is neutrally decorated. However this room has a very important added extra - an additional room! Use it as a 5th bedroom, dressing room, nursery or for those social teens - their very own living room!
Bedroom 3 Dressing Room (7' 10'' x 11' 6'' (2.4m x 3.5m))
Located off of bedroom 3, this fantastic room can be used as a 5th bedroom but is currently used as an amazing snug/playroom. Perfect for the older teen or sharing siblings.
Bedroom 4 (11' 10'' x 7' 7'' (3.6m x 2.3m))
Bedroom 4 is another good sized double decorated neutrally and in good condition throughout. This lovely family home comes with a study to the ground floor but with two very busy people living here currently, this lovely bedroom is currently used as a home office.
Family Bathroom (8' 6'' x 6' 3'' (2.6m x 1.9m))
Fabulously presented, this gorgeous bathroom has been recently refurbished to an amazingly high standard and is offered in mint condition throughout.
Property Location
Similar Properties
Detached house For Sale Banstead Detached house For Sale SM7 Banstead new homes for sale SM7 new homes for sale Flats for sale Banstead Flats To Rent Banstead Flats for sale SM7 Flats to Rent SM7 Banstead estate agents SM7 estate agents



.png)











