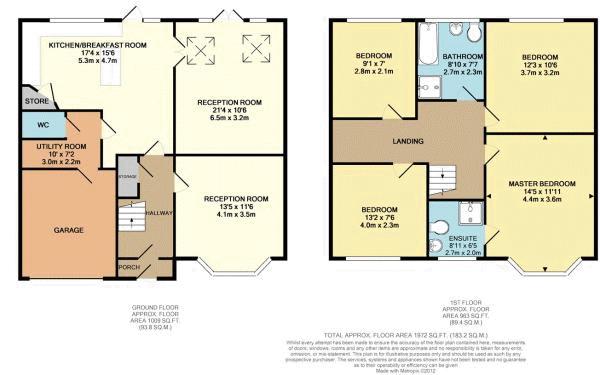4 Bedrooms Detached house for sale in Heathfield, Worsley, Manchester M28 | £ 400,000
Overview
| Price: | £ 400,000 |
|---|---|
| Contract type: | For Sale |
| Type: | Detached house |
| County: | Greater Manchester |
| Town: | Manchester |
| Postcode: | M28 |
| Address: | Heathfield, Worsley, Manchester M28 |
| Bathrooms: | 2 |
| Bedrooms: | 4 |
Property Description
Location Location Location...Wow ...We are excited to be instructed with this stunning, elegantly extended detached with four good bedrooms. A real credit to the current vendor, this property has been transformed into a simply stunning family home. Located in the heart of Worsley Village close to the Bridgewater Canal. A fantastic house with that 'all essential heart of the house' dining kitchen with utility area and downstairs WC, a beautiful, private lounge to the front presented to a superior standard and a second sitting open plan to a dining area. On the first floor, four good bedrooms with a stunning en-suite to the master and a large main bathroom. Outside the property is located on a lovely quiet cul-de-sac with only a handful of properties, deep driveway for off road parking and leading to superb garage. To the rear, an impressive garden with lawn and patio, it is very private with mature plants and trees. What sets this property aside is the superb location in Worsley Village, walking distance to the Bridgewater Canal where you can sit and watch the narrow boats go by, an excellent collection of local restaurants, pubs and shops, on a convenient bus route and M60 motorway network.
Entrance Hall
Entering the property through the solid Oak front door you are welcomed into a bright and spacious hallway.. A spindled balustrade leads to the first floor and there is a handy cloak storage located under the stairs. The hardwood floors and contemporary Farrow & Ball decor give an indication of the high standard of accommodation that follows.
Lounge (13' 5'' x 11' 6'' (4.09m x 3.50m))
The first of two gorgeous reception rooms located to the front of the property and has a large bay window with quality shutters, providing a pleasant outlook and white granite fireplace incorporating a living flame gas fire. Located to the rear, the extended second reception room provides both sitting and dining areas along with easy access to the breakfast kitchen. With pretty views over the rear garden and access via French doors to the patio area this sunny room provides a perfect family area.
Second Sitting Room (21' 4'' x 10' 6'' (6.50m x 3.20m))
Located to the rear, a superb extended second reception room provides both sitting and dining areas along with easy access to the breakfast kitchen. With pretty views over the rear garden and access via French doors to the patio area this sunny room provides a perfect family area.
Kitchen Diner, Utility Room & Downstairs WC (17' 4'' x 15' 6'' (5.28m x 4.72m))
Wow...A fabulous 'heart of the house' dining kitchne. Flooded with natural light via velux windows and with direct access to the garden and dining areas, this room is ideal for entertaining. The recently fitted contemporary kitchen includes a range of wall, drawer and base units, with central island incorporating a breakfast area, spacious built in larder and additional full lenghth storage units. Integrated appliances include black glass 4 ring gas hob, extractor fan, 'pyrolytic' self cleaning oven and dishwasher. The solid oak worltops, modern glass splash back and one and a half bowl Franke sink complete this well designed space. Located off the kitchen is a handy utility room with plumbing for washing machine and venting for tumble dryer along with additional wall storage units. The utility room also provides access to the guest WC fitted with a modern white 2 piece suite.
Main Bedroom & En-Suite (14' 5'' x 11' 11'' (4.39m x 3.63m))
A gorgeous double bedroom with a Upvc double glazed bay window to the front and quality shutters, radiator.
A stunning en-suite that has been recently refurbished incorporating a contemporary hand basin built into a vanity unit with storage under, shower enclosure with Drench shower head, low level WC, storage cupboard, ceramic tiled floor, Upvc double glazed window to the front, contemporary radiator.
Bedroom 2 (12' 3'' x 10' 6'' (3.73m x 3.20m))
Another great double bedroom with a Upvc double glazed to the rear, radiator.
Bedroom 3 (13' 2'' x 7' 6'' (4.01m x 2.28m))
Upvc double glazed window to the front and radiator.
Bedroom 4 (9' 1'' x 7' 0'' (2.77m x 2.13m))
Upvc double glazed window to the rear and radiator.
Bathroom
A modern bathroom incorporating a low level WC, hand basin, bath with mixer tap, shower enclosure with shower head and slider rail, wall mounted mirror, ceramic tiled floor and extractor.
Outside
Externally this property benefits from pleasant gardens to both the front and rear and large printed concrete driveway providing off road parking. The rear garden is south facing and includes lawn areas, mature shrubs and floral displays and paved patio areas. There is ample garden storage with an integral garage to the front and large shed to the rear.
Additional Information
The vendor has advised us that the property is Leasehold £12 per year, combination boiler 10 years old, new en-suite shower room.
Property Location
Similar Properties
Detached house For Sale Manchester Detached house For Sale M28 Manchester new homes for sale M28 new homes for sale Flats for sale Manchester Flats To Rent Manchester Flats for sale M28 Flats to Rent M28 Manchester estate agents M28 estate agents



.png)











