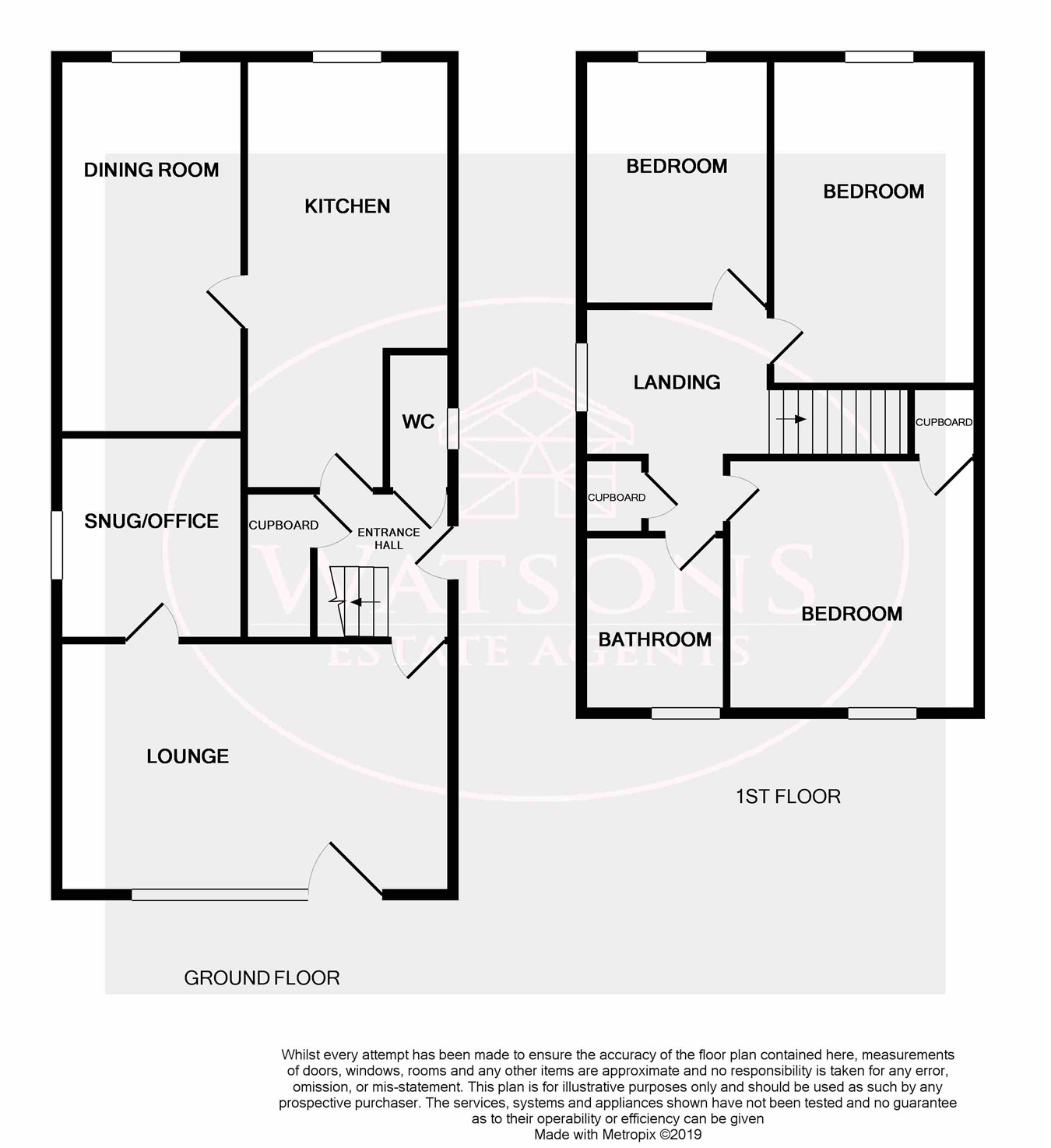3 Bedrooms Detached house for sale in Hempshill Lane, Nottingham NG6 | £ 190,000
Overview
| Price: | £ 190,000 |
|---|---|
| Contract type: | For Sale |
| Type: | Detached house |
| County: | Nottingham |
| Town: | Nottingham |
| Postcode: | NG6 |
| Address: | Hempshill Lane, Nottingham NG6 |
| Bathrooms: | 0 |
| Bedrooms: | 3 |
Property Description
*** A room with A view! *** This 3 bedroom family is situated on a popular street amongst similar properties and is just half a mile from the shops, amenities & transport links of Bulwell Town Centre. Nearby primary schools include Crab Croft Farm & Hempshill Hall Primary. The accommodation comprises of: Entrance hall, WC, kitchen, dining room, snug/study & lounge with picture window, allowing you to enjoy the gorgeous open views over the rear garden. On the first floor, the landing leads to the bathroom & three bedrooms - two of which are double. Outside, the rear garden has an elevated decking area, lawn with shrub borders, a further decking area & a pond. To the front of the property a driveway provides off road parking for 2 cars. To book your viewing, call Watsons on ,8am - 8pm, 7 days.
Ground floor
entrance
UPVC double glazed window & entrance door, stairs to the first floor, under stairs storage/cloak room, wood effect laminate flooring, radiator. Doors to the lounge, kitchen & WC.
WC
WC, sink & obscured uPVC double glazed window to the side.
Lounge
5.22m x 3.36m (17' 2" x 11' 0") Full height uPVC double glazed window and door to the rear garden, wood effect laminate flooring, real flame gas fire & fire place surround, radiator & door to the snug/study.
Snug/study
2.72m x 2.34m (8' 11" x 7' 8") UPVC double glazed window to the side, wood effect laminate flooring, radiator.
Kitchen
5.81m x 1.86m (2.77m max) (19' 1" x 6' 1") A range of matching shaker style wall & base units, work surfaces incorporating a double ceramic sink. Integrated appliances to include electric oven, gas hob with extractor over, dishwasher & fridge. Plumbing for washing machine, wood effect laminate flooring, uPVC double glazed window to the front, radiator & door to the dining room.
Dining room
5.03m x 2.1m (16' 6" x 6' 11") UPVC double glazed window to the front, electric heater, wood effect laminate flooring.
First floor
landing
UPVC double glazed window to the side, wood effect laminate flooring, airing cupboard housing the Worcester Bosch combination boiler, doors to the bedroom & bathroom. Loft hatch with fitted pull-down steps lead to the to the loft which has been boarded with laminate flooring, eaves storage, light, power & a skylight.
Bedroom 1
4.3m x 2.81m (14' 1" x 9' 3") UPVC double glazed window to the front, wood effect laminate flooring, radiator.
Bedroom 2
3.35m x 3.34m (11' 0" x 10' 11") UPVC double glazed window rear with open views, wood effect laminate flooring, radiator & over stair storage cupboard.
Bedroom 3
3.33m x 2.32m (10' 11" x 7' 7") UPVC double glazed window to the front, wood effect laminate flooring, radiator.
Bathroom
3 piece suite in white comprising WC, vanity sink unit & bath with electric dual rainfall effect shower over. Radiator & obscured uPVC double glazed window to the rear.
Outside
The rear garden has an elevated decking area with steps leading to well tended lawn with plant & shrub borders There is a further decking area & pond at the bottom of the garden. The garden is enclosed by timber fencing with side access via a fitted uPVC door. To the front of the property a driveway provides off road parking for 2 cars.
Property Location
Similar Properties
Detached house For Sale Nottingham Detached house For Sale NG6 Nottingham new homes for sale NG6 new homes for sale Flats for sale Nottingham Flats To Rent Nottingham Flats for sale NG6 Flats to Rent NG6 Nottingham estate agents NG6 estate agents



.png)











