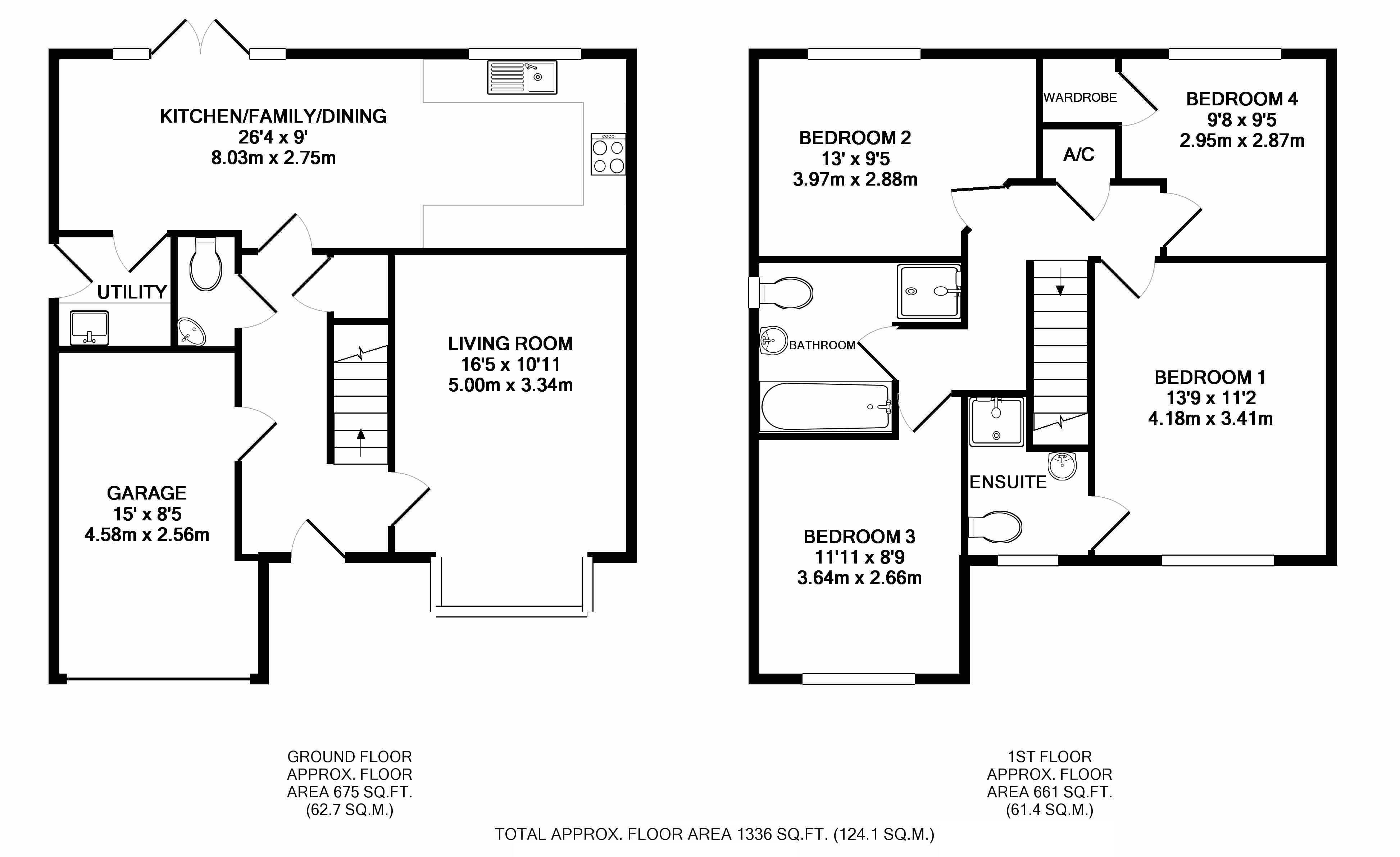4 Bedrooms Detached house for sale in Hesley Road, Harworth, Doncaster DN11 | £ 264,995
Overview
| Price: | £ 264,995 |
|---|---|
| Contract type: | For Sale |
| Type: | Detached house |
| County: | South Yorkshire |
| Town: | Doncaster |
| Postcode: | DN11 |
| Address: | Hesley Road, Harworth, Doncaster DN11 |
| Bathrooms: | 3 |
| Bedrooms: | 4 |
Property Description
Situated in the small town of Harworth is this immaculately presented 4 double bedroomed detached house. Situated at the head of a private drive, this wonderful home has the benefit of no passing traffic.
Briefly comprising: Welcoming entrance hall, lounge with front-facing bay window, leading on to a bright and airy kitchen/dining room. The ground floor is further complemented by a downstairs WC, under-stairs storage cupboard and a utility room. Off the hallway is a door leading to the integrated single garage. Whilst the lounge is carpeted, the remainder of the ground floor is enhanced with Porcelanosa ceramic floor tiles throughout.
The first floor briefly comprises: Master bedroom with fully-tiled En-suite and fitted wardrobes, three further double bedrooms, one with built in store cupboard, airing cupboard housing hot water tank and a further main family bathroom, fully-tiled and with a separate shower cubicle.
This wonderful family home is complimented with built-in Neff kitchen appliances, Villeroy & Bosch sanitary ware and HansGrohe taps. Fitted wardrobes in the master bedroom fitted by Hammonds. The house is warmed by a Glow-Worm central heating boiler and is fitted with double glazing throughout.
The ground floor is further complimented by an under-stairs store cupboard accessed from the hall. Also accessed from the hall is the integral single garage.
First floor:
Off the upstairs landing is a hot water cylinder cupboard providing addional storage.
Externally, this wonderful home is complimented with a large, landscaped rear garden offering tropical-style planted beds, lawn and paths/patio laid with black limestone. The garden further offers a kitchen/vegetable garden with fruit trees, planting beds and a greenhouse. Pathway leads to side garden offering a useful storage area for bins, bbq etc and is fitted with a garden shed. There is an outside tap and double electric socket.
This high spec, luxury detached home really must be seen to be appreciated - book a viewing now.
Property Location
Similar Properties
Detached house For Sale Doncaster Detached house For Sale DN11 Doncaster new homes for sale DN11 new homes for sale Flats for sale Doncaster Flats To Rent Doncaster Flats for sale DN11 Flats to Rent DN11 Doncaster estate agents DN11 estate agents



.png)











