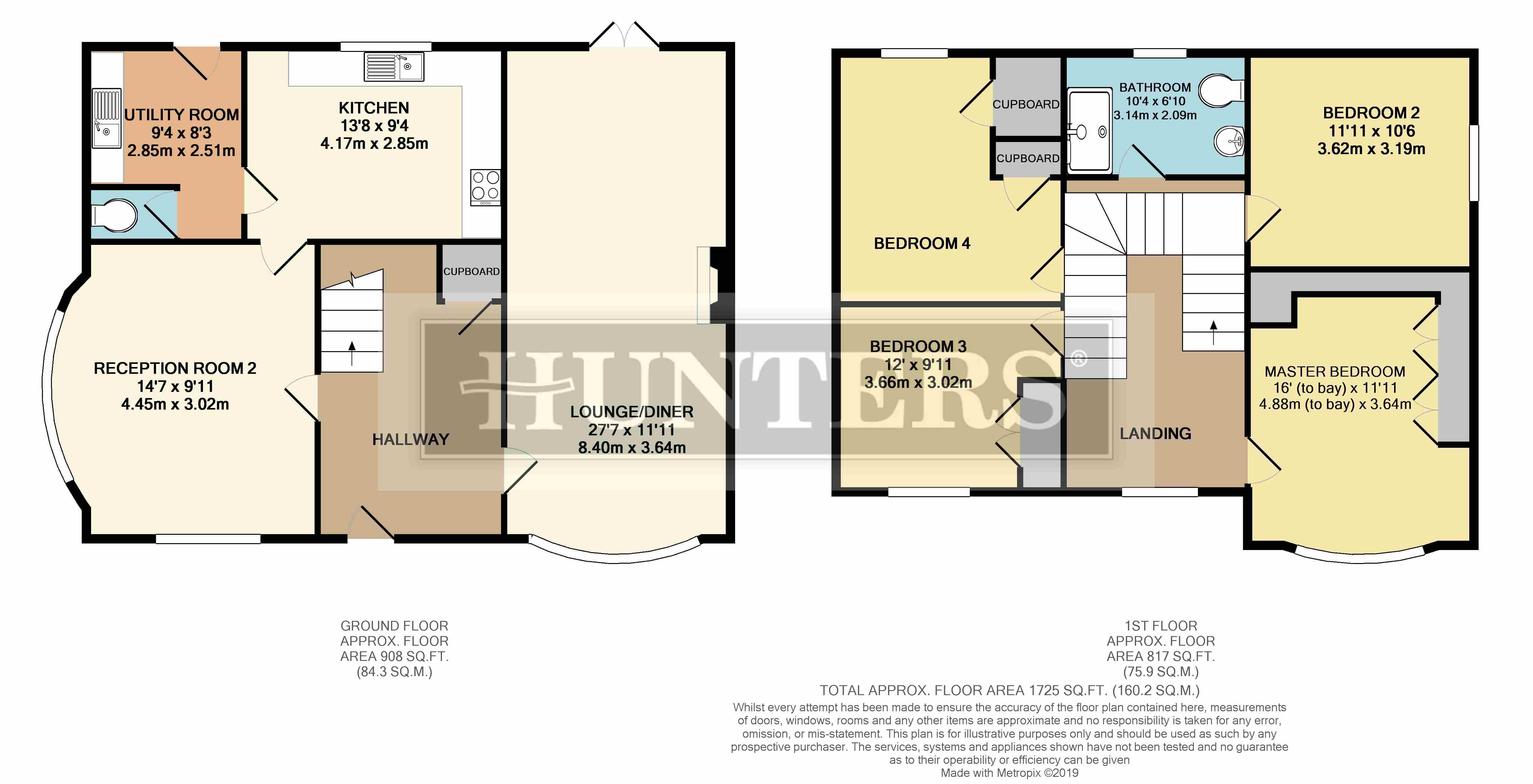4 Bedrooms Detached house for sale in High Leys Road, Scunthorpe DN17 | £ 345,000
Overview
| Price: | £ 345,000 |
|---|---|
| Contract type: | For Sale |
| Type: | Detached house |
| County: | North Lincolnshire |
| Town: | Scunthorpe |
| Postcode: | DN17 |
| Address: | High Leys Road, Scunthorpe DN17 |
| Bathrooms: | 0 |
| Bedrooms: | 4 |
Property Description
This beautifully positioned and spacious family home, which is well presented internally and externally, briefly comprises; a generous lounge, second reception room, fitted kitchen, utility room and ground floor wc. Following the impressive staircase to the first floor there are four good sized bedrooms and a modern family bathroom. To the front and side of the home there are grassed areas, with mature shrubs and trees, offering an attractive entrance. To the rear of the property there is a generous, private garden, which is predominantly laid to lawn, with a patio seating area. In addition to this the home benefits from a gas central heating system, double glazing, a driveway and garage.
This ideal family home, which is being offered with no chain, is located close to popular local schools, amenities and bus routes. Within a short distance there are the picturesque walks along Bottesford beck - ideal for families and dog walks. Viewing is highly recommended!
Main
Attractive front o the home, with an area laid to lawn, with mature shrubs and trees.
Garden
Beautifully maintained and established rear garden, which is predominantly laid to lawn, with a patio seating area. The home has mature shrubs and hedging which provide a natural border to the area, and offers a degree of privacy. This is the ideal garden for a growing family.
Garden angle 2
hallway
Impressive entrance hallway, with a staircase leading to the first floor.
Staircase
lounge
3.64m (11' 11") x 8.40m (27' 7")
Generously sized, dual aspect lounge, with sliding doors leading to the rear garden - making this ideal for family gatherings / entertaining.
Lounge angle 2
patio doors
outlook
leading to the garden
dining room
4.45m (14' 7") x 3.02m (9' 11")
Second reception room, which is currently used as a dining room, would be ideal for a play room / further bedroom, if required.
Kitchen
4.17m (13' 8") x 2.85m (9' 4")
Fitted kitchen to the rear aspect of the home, with ample wall and floor units for storage. The kitchen benefits from an integral oven, hob, extractor fan and dishwasher and leads to the handy utility room, with plumbing for white good and a ground floor wc.
Stairs
landing
utility room
2.51m (8' 3") x 2.85m (9' 4") (max)
ground floor WC
master bedroom
3.64m (11' 11") x 4.88m (16' 0")
Spacious master bedroom, to the front aspect of the home, with attractive bay window. The bedroom also benefits from ample fitted storage.
Bedroom 2
3.62 x 3.19m (10' 6")
Double bedroom to the rear aspect of the home.
Bedroom 3
3.66m (12' 0") x 3.02m (9' 11")
Double bedroom, with fitted storage.
Bedroom 4
bathroom
3.14m (10' 4") x 2.01m (6' 7")
Modern bathroom with large walk in shower.
Bathroom angle 2
garden
garden angle 2
driveway
Large driveway, offering off road parking for several vehicles, leading to the garage which benefits from electrics.
Garden surround
outlook
Property Location
Similar Properties
Detached house For Sale Scunthorpe Detached house For Sale DN17 Scunthorpe new homes for sale DN17 new homes for sale Flats for sale Scunthorpe Flats To Rent Scunthorpe Flats for sale DN17 Flats to Rent DN17 Scunthorpe estate agents DN17 estate agents



.png)











