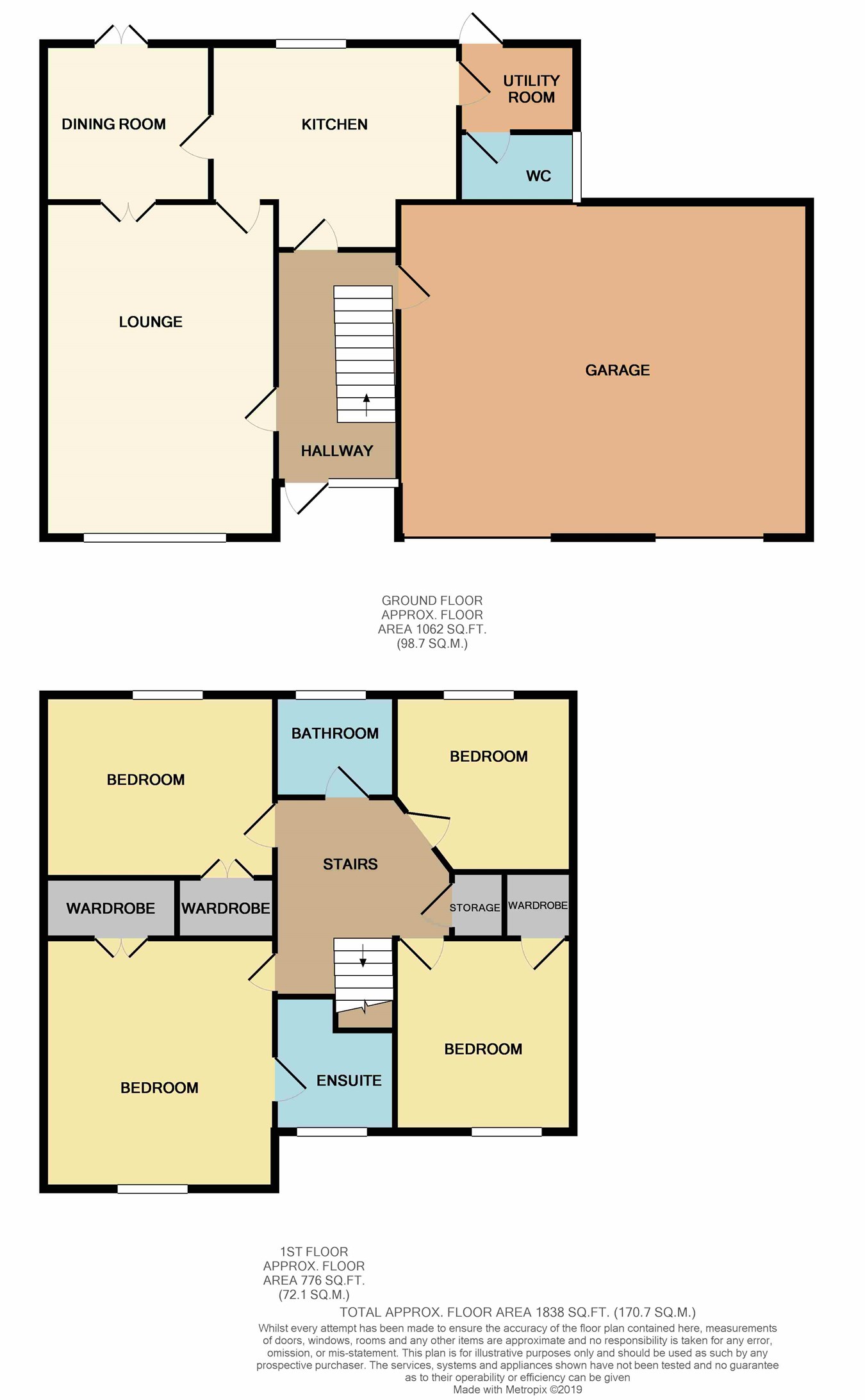4 Bedrooms Detached house for sale in Higher Clough Close, Bolton BL3 | £ 265,000
Overview
| Price: | £ 265,000 |
|---|---|
| Contract type: | For Sale |
| Type: | Detached house |
| County: | Greater Manchester |
| Town: | Bolton |
| Postcode: | BL3 |
| Address: | Higher Clough Close, Bolton BL3 |
| Bathrooms: | 0 |
| Bedrooms: | 4 |
Property Description
***superb family home, no chain!*** Beautifully presented four bedroom detached family home situated on a popular development, well placed for easy access to local amenities and just a short drive to Bolton town centre and the motorway network. Internally the property briefly comprises of entrance hall, lounge with double doors to the dining room and patio doors to the rear garden, fitted kitchen, utility room and guest wc. To the first floor there are four good sized bedrooms the master with en-suite and three piece bathroom suite completes the property. Externally there is a double integral garage with two up and over doors providing ample storage space, driveway parking to the front and a lawned garden to the rear. Viewing is highly recommended.
Entrance hall
Composite door to the hallway with stairs to first floor, under stairs storage, radiator.
Lounge
17' 5" x 11' 9" (5.31m x 3.58m) uPVC window to the front, gas fire with marble surround, radiator, double doors to the dining room.
Dining room
10' 2" x 9' 9" (3.10m x 2.97m) Patio doors to the rear garden, radiator, door to the kitchen.
Kitchen
13' 3" x 9' 3" (4.04m x 2.82m) Modern range of wall and base units with work top over, sink unit, gas hob, electric oven, integrated dishwasher, uPVC window, door to the utility area and wc.
Utility room
6' 7" x 5' 2" (2.01m x 1.57m) Door to the rear garden, plumbed for washing machine, sink unit, boiler, work surfaces, door to the guest wc.
Guest WC
Two piece suite comprising of wash hand basin and wc. Tiled splash backs, uPVC window.
Landing
Loft access, storage cupboard.
Bedroom one
12' 8" x 12' 6" (3.86m x 3.81m) uPVC window, fitted wardrobes, radiator, door to the en-suite.
En-suite
Three piece modern suite comprising of a shower cubicle, wc and wash hand basin. UPVC window, extractor fan.
Bedroom two
12' 0" x 11' 3" (3.66m x 3.43m) uPVC window, radiator, fitted wardrobes.
Bedroom three
10' 6" x 9' 2" (3.20m x 2.79m) uPVC window, radiator, fitted wardrobes.
Bedroom four
9' 7" x 9' 3" (2.92m x 2.82m) uPVC window, radiator.
Bathroom
Modern three piece suite comprising of panelled bath, wc and wash hand basin Shaver point, extractor fan, part tiled walls, tiled flooring, uPVC window.
Gardens & garage
Good sized gardens to the front and rear which are well presented. There is a double driveway to the front with ample off road parking and leading to a double integral garage with two up and over doors, power and light, providing ample storage space. To the rear is mainly laid to lawn garden with plant and shrub borders.
Property Location
Similar Properties
Detached house For Sale Bolton Detached house For Sale BL3 Bolton new homes for sale BL3 new homes for sale Flats for sale Bolton Flats To Rent Bolton Flats for sale BL3 Flats to Rent BL3 Bolton estate agents BL3 estate agents



.png)











