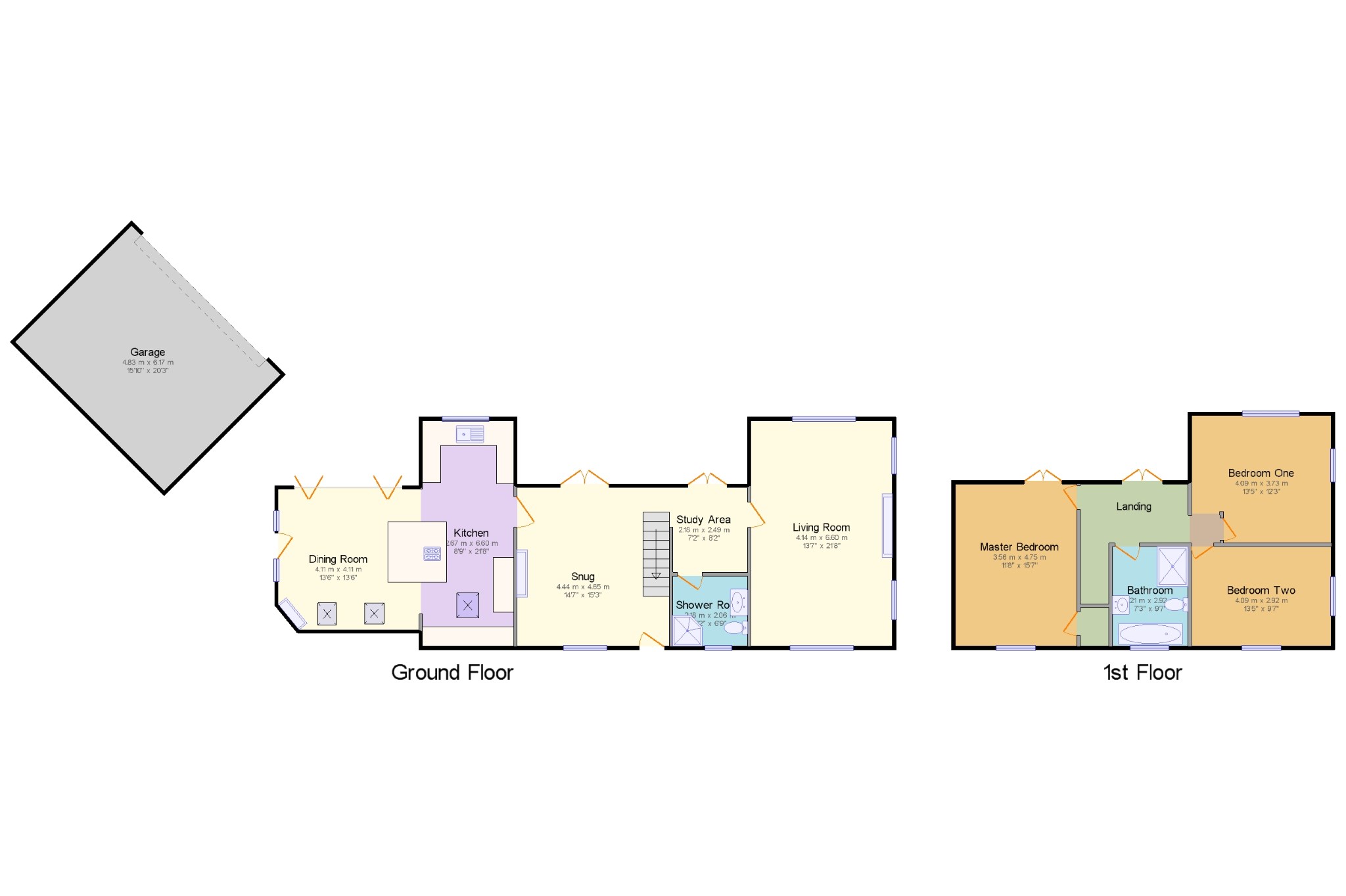3 Bedrooms Detached house for sale in Higher Fold Farm, Windlehurst Road, High Lane, Stockport SK6 | £ 700,000
Overview
| Price: | £ 700,000 |
|---|---|
| Contract type: | For Sale |
| Type: | Detached house |
| County: | Greater Manchester |
| Town: | Stockport |
| Postcode: | SK6 |
| Address: | Higher Fold Farm, Windlehurst Road, High Lane, Stockport SK6 |
| Bathrooms: | 2 |
| Bedrooms: | 3 |
Property Description
This truly unique property has been lovingly restored and maintained by the current owners and represents an ideal purchase for any one looking for something a little different. Brimming with character and period features, every detail has been considered to depict a balance of period charm, along with modern family living. Set on a private plot with views over the surrounding countryside, the property has a rural feel, yet is only a few minutes drive away from town / village amenities. There is ample parking, along with double garage and great sized family garden. There is the potential to purchase further land (possible use for stabling and turn out paddock).
Detached Property
Three Double Bedrooms
Magnificent Bespoke Kitchen
Private Plot
Views Over Countryside
Potential to Purchase Further Land
Double Garage
Ground Floor
Kitchen21'8" x 8'9" (6.6m x 2.67m). Range of bespoke shaker style kitchen units, with Quartz work surface over, including central workstation and house keepers cupboard. Exposed brick chimney breast with oak mantle, housing the Aga. American style fridge freezer, Integrated dishwasher and washing machine. Travertine stone flooring.
Dining Room13'6" x 13'6" (4.11m x 4.11m). Space for dining table, Cast Iron electric fire. Exposed wooden beams an a vaulted ceiling with Velux roof windows, Travertin stone flooring. Bi-Fold double glazed doors leading to rear patio and double glazed door facing the side.
Snug15'3" x 14'7" (4.65m x 4.45m). Gas cast iron Hunter Stove, Exposed brick fireplace, uPVC double doors to rear, double glazed window facing the front, bespoke solid oak door, original corner storage cupboard, oak internal door, Exposed Oak ceiling beams, Travertine stone flooring.
Lounge21'8" x 13'7" (6.6m x 4.14m). Double glazed window to front, side and rear, with stone sills, living flame gas fire with stone surround, ornate cast iron radiators, Exposed oak ceiling beams.
Study Area8'2" x 7'2" (2.5m x 2.18m). Travertine stone flooring, uPVC double doors to rear, Exposed Oak beams, ornate cast iron radiator.
Shower room Heated towel rail, double glazed obscure window to front, Low level Victorian style WC with Victoria style wooden seat, single enclosure shower, travertine tiles, built in oak storage cupboards.
First Floor
Landing Ornate cast iron radiator, patio doors with views over countrywide, exposed oak beams.
Master bedroom15'7" x 11' (4.75m x 3.35m). Double glazed window to front, double glazed patio doors, cast iron ornate radiator, exposed oak beams, Oak door storage cupboard.
Bedroom One13'5" x 12'3" (4.1m x 3.73m). Double Glazed window to rear and side, exposed Oak beams, Oak internal door.
Bedroom Two13'5" x 9'7" (4.1m x 2.92m). Exposed Oak beams, Front and side double glazed windows, ornate cast iron radiator.
Bathroom7'3" x 9'7" (2.2m x 2.92m). Double shower enclosure, Victorian style emerald tiles, wooden panelling exposed oak beams, freestanding claw foot bath, pedestal wash basin, High Level Victorian style WC. Double Glazed window to front.
Outside Front Enclosed forecourt with a cobbled pathway and York stone flagged patio area with stone built boundary walls and gated entrance. Bespoke Oak storm porch over Oak bespoke front door.
Outside Rear Gated driveway leading to a double garage, with enough parking for up to five vehicles. Two large stone flagged patio areas, Lawned area with conifer hedge providing complete privacy from surrounding neighbours.
Turn Out Paddock There is the possibility (at extra cost) to purchase a plot of land to the side of the property. This plot would be an ideal spot for stabling for two ponies and a good sized turn out paddock.
Property Location
Similar Properties
Detached house For Sale Stockport Detached house For Sale SK6 Stockport new homes for sale SK6 new homes for sale Flats for sale Stockport Flats To Rent Stockport Flats for sale SK6 Flats to Rent SK6 Stockport estate agents SK6 estate agents



.png)











