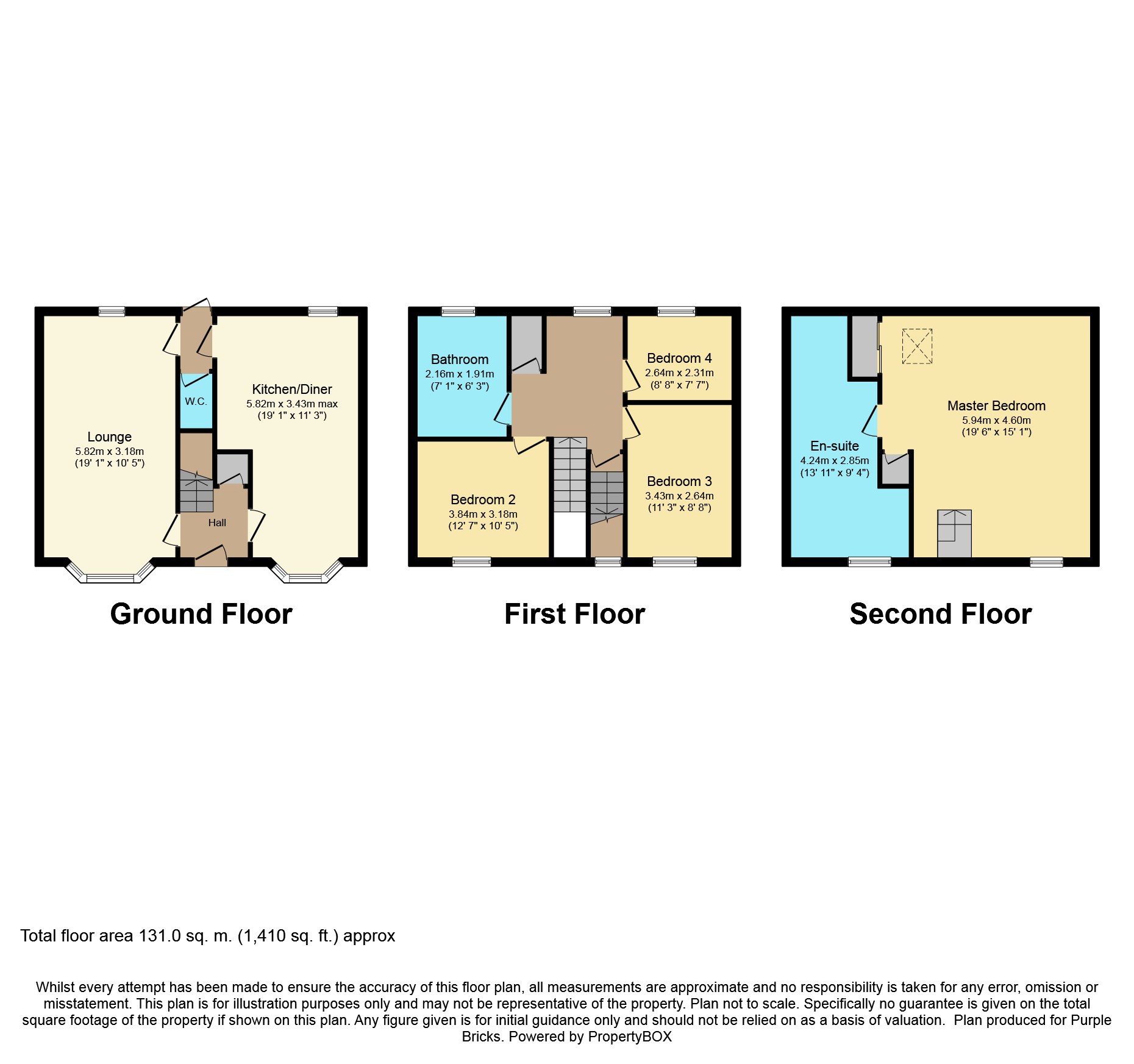4 Bedrooms Detached house for sale in Highlander Road, Saighton, Chester CH3 | £ 375,000
Overview
| Price: | £ 375,000 |
|---|---|
| Contract type: | For Sale |
| Type: | Detached house |
| County: | Cheshire |
| Town: | Chester |
| Postcode: | CH3 |
| Address: | Highlander Road, Saighton, Chester CH3 |
| Bathrooms: | 1 |
| Bedrooms: | 4 |
Property Description
An immaculately presented double fronted four bedroom detached home with generous accommodation. This home is sure to impress. Externally this lovely home enjoys a pleasant open outlook to the front, a sunny rear garden and a garage with driveway providing ample private parking. Conveniently located for Chester city centre with a bus stop at the end of the road, local amenities succh as a large Sainsburys less than a mile away and within the catchment for the ofsted rated 'good' Huntington Primary School and the Bishops Blue Coat High School. Arrange your viewing today or risk losing out!
Entrance Hall
Enter via a front aspect of solid composite door, laminate flooring, timber door through to lounge, second door to kitchen/diner, stairs leading to first floor landing and a built-in storage cupboard.
Lounge
19'1'' x 10'5''
Front aspect double glazed bay window, rear aspect French patio doors leading out onto a private rear garden, television point, telephone point sky dish point, two radiators, timber door leading through to inner hallway.
Inner Hall
Rear aspect double glazed door leads out to the rear garden, timber door through to downstairs WC, second door to lounge and a timber door which leads through to the kitchen diner.
Downstairs Cloakroom
White modern suite, low level W.C, pedestal wash hand basin with tiled splashbacks, radiator and tiled flooring.
Kitchen/Diner
19'1'' x 11'3'' Max
Front aspect double glazed bay window, rear aspect double glazed window, range of wall and base units with roll edge work surfaces, one and a half bowl stainless steel sink and drainer with mixer tap over, integrated 5 ring gas hob with extractor over, integrated oven, integrated fridge freezer, integrated dishwasher, integrated washing machine, space for tumble dryer, tile flooring, recessed spotlights, two radiators, space for dining table and chairs.
First Floor Landing
Rear aspect double glazed window, built-in hot water tank cupboard, timber doors leading through to bedrooms two, three, four and family bathroom, a further timber door gives access to stairs to the master bedroom.
Bedroom Two
12'7'' x 10'5''
Front aspect double glazed window with a radiator.
Bedroom Three
11'3'' x 8'8''
Front aspect double glazed window with the radiator.
Bedroom Four
7'7'' x 8'8''
Rear aspect double glazed window with a radiator.
Bathroom
6'3'' x 7'1''
Rear aspect frosted double glazed window, white modern suite comprising panel enclosed bath with mixer tap and wall mounted shower, pedestal wash hand basin with mixer tap over, low level WC, extractor fan, towel radiator, tiled flooring, part tiled walls and recessed spotlights.
Master Bedroom
15'1'' x 19'6''
Stairs leading up from first floor running past a a front aspect double glazed window, Velux window, front aspect double glazed window, television point, telephone point, radiator, two built-in wardrobe with hanging and a timber door through to en-suite.
En-Suite
Front aspect frosted double glazed window, modern suite comprising walk-in double shower cubicle with sliding screen, pedestal wash hand basin with mixer tap over, low level WC, chrome towel radiator, tiled walls, tiled flooring, shaver point, recessed spotlights and extractor fan.
Outside
To the rear of the property is a private panel enclosed garden laid mainly to lawn with, shrubs and decorative well stocked borders, two patio areas with space for table and chairs. A rear access timber gate gives access through to garage. To the side of the house is a storage area for bins and a gate giving access to the front. To the front of the property is a pathway leading to the front aspect solid composite door.
Garage
Brick built with up and over door.
Property Location
Similar Properties
Detached house For Sale Chester Detached house For Sale CH3 Chester new homes for sale CH3 new homes for sale Flats for sale Chester Flats To Rent Chester Flats for sale CH3 Flats to Rent CH3 Chester estate agents CH3 estate agents



.png)











