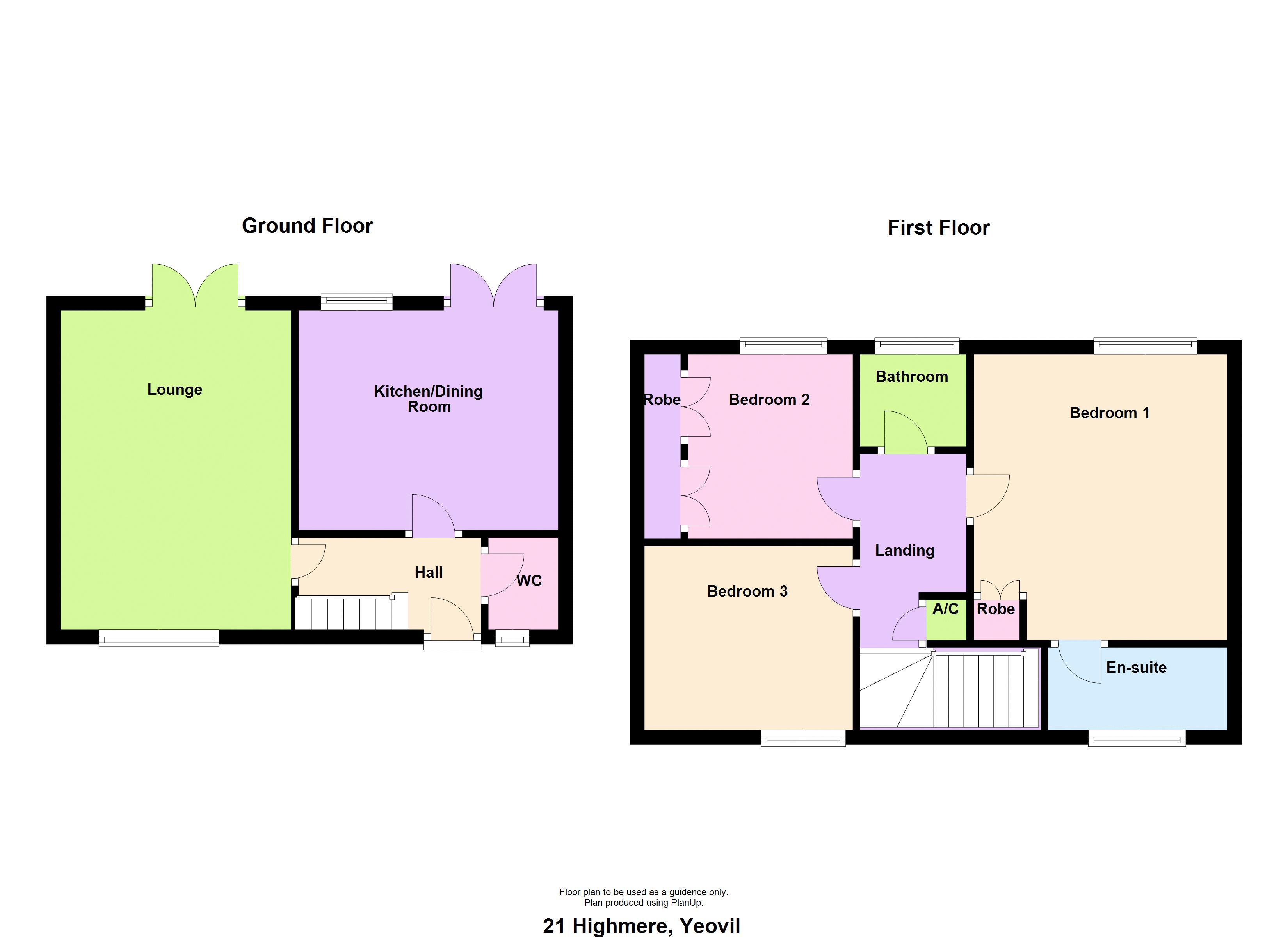3 Bedrooms Detached house for sale in Highmere, Brympton, Yeovil BA22 | £ 275,000
Overview
| Price: | £ 275,000 |
|---|---|
| Contract type: | For Sale |
| Type: | Detached house |
| County: | Somerset |
| Town: | Yeovil |
| Postcode: | BA22 |
| Address: | Highmere, Brympton, Yeovil BA22 |
| Bathrooms: | 1 |
| Bedrooms: | 3 |
Property Description
"stunning detached house in sought after location"
This beautifully presented detached house is situated on the Western side of Yeovil in a cul de sac of Highmere along Brympton. This property has it all size, location, superb fully fitted kitchen/dining room, driveway leading to the garage and all fitted wardrobes in all bedrooms. The accommodation comprises of an entrance hallway, cloakroom, lounge, kitchen/dining room, master bedroom with ensuite shower, two further bedrooms and family bathroom. This property benefits from double glazed windows, gas central heating system and enclosed gardens to the rear. For more details and to view call chants on .
Double Glazed Door To:
Hallway
Doors to all rooms, understairs storage cupboard, telephone point, radiator, stairs to first floor.
Cloakroom
Low level WC, wash hand basin, extractor fan, radiator, fully tiled floor.
Lounge (17' 9'' x 13' 0'' (5.41m x 3.96m))
Double glazed window to front, two radiators, wall lights, double glazed french doors to garden, fitted electric wall fire with living flame, tv point.
Kitchen/Dining Room (15' 2'' x 10' 5'' (4.62m x 3.17m))
Fitted with a range of wall, base and drawer units and work surface tops, fitted double electric oven, gas hob, cookerhood, stainless steel one and a half drainer sink unit with mixer tap, fitted washing machine and fitted dishwasher, fully tiled floor, part tiled walls, enclosed wall mounted boiler, waste disposal unit.
First Floor
Landing
Double glazed window to front, access to loft, doors to all rooms, door to airing cupboard.
Bedroom 1 (12' 3'' x 12' 0'' (3.73m x 3.65m) Max (into recess))
Double glazed window to rear, telephone point, built in wardrobes and chest of drawers, tv point, door to:
Ensuite
Double length separate shower cubicle with Mira shower, wash hand basin, low level WC, heated towel rails, extractor fan, fully tiled floor, part tiled walls, double glazed windows to front.
Bedroom 2 (10' 8'' x 9' 7'' (3.25m x 2.92m))
Double glazed window to rear, radiator, built in mirrored triple wardrobe and five drawer chest of drawers, one bedside cabinet.
Bedroom 3 (9' 9'' x 7' 1'' (2.97m x 2.16m))
Double glazed window to front, built in wardrobes, tv point, radiator.
Bathroom
White suite comprising panel enclosed bath with mixer tap shower and shower screen, low level WC, wash hand basin, downlights to ceiling, fully tiled floor, extractor fan, heated towel rail, double glazed window to rear.
Outside
To the front there are iron railings surrounding the property with a gated driveway to the left hand side providing off road parking and a garage which has an up and over door. There is a door from the garage leading to the rear garden this consists of a paved patio area with the reminder of garden laid to lawn, there are shrubs and bushes surrounding with wood panel fencing enclosing.
Property Location
Similar Properties
Detached house For Sale Yeovil Detached house For Sale BA22 Yeovil new homes for sale BA22 new homes for sale Flats for sale Yeovil Flats To Rent Yeovil Flats for sale BA22 Flats to Rent BA22 Yeovil estate agents BA22 estate agents



.png)





