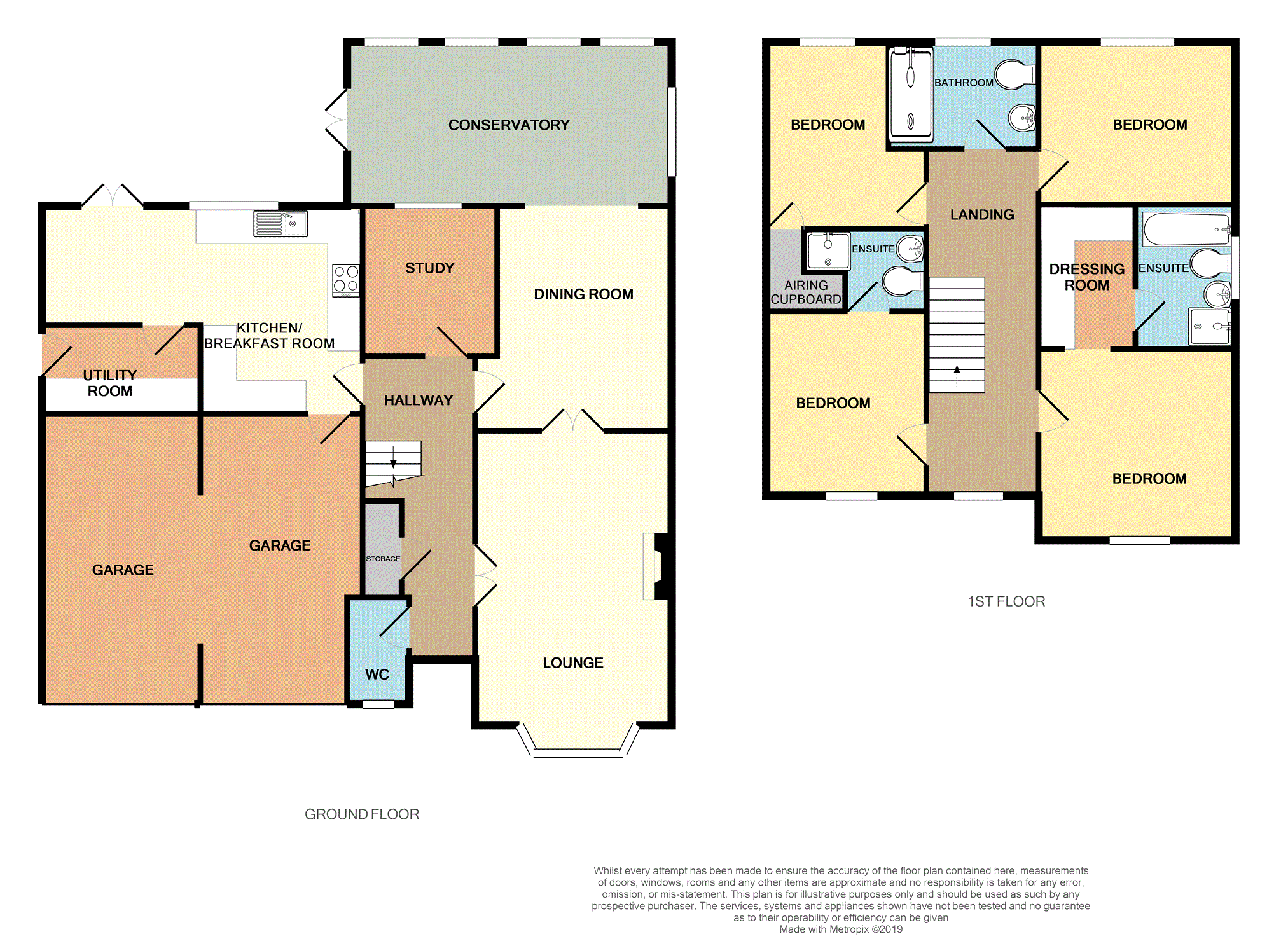4 Bedrooms Detached house for sale in Hill Rise View, Aughton L39 | £ 395,000
Overview
| Price: | £ 395,000 |
|---|---|
| Contract type: | For Sale |
| Type: | Detached house |
| County: | Lancashire |
| Town: | Ormskirk |
| Postcode: | L39 |
| Address: | Hill Rise View, Aughton L39 |
| Bathrooms: | 1 |
| Bedrooms: | 4 |
Property Description
This superb four bedroom executive family home is well positioned in a modern and sought after residential development. Located in Aughton surrounded by similar type family homes, this spacious detached property boasts spacious living accommodation throughout. Ideally positioned close to the historic market town of Ormskirk. The home is well placed for schools, transport links and has pleasant countryside walks on your doorstep. The property boasts both gas central heating and PVC double glazing and briefly comprises entrance hall, downstairs cloakroom, lounge, dining room, large conservatory, study, kitchen/breakfast area, utility room and a double garage to the ground floor. Moving upstairs, there are four good size bedrooms, two with en suite shower rooms, the master bedroom also having a dressing room and there is also a family bathroom located on this floor. There are gardens to the front, side and rear of the property and a driveway for at least two cars. In order to avoid disappointment we suggest an early internal viewing. Viewings are of course by appointment only and can be arranged by visiting
Entrance Hall
PVC entrance door, under stairs storage cupboard, radiator, stairs to first floor and doors leading off.
Downstairs Cloakroom
PVC double glazed opaque window to the front, radiator, low level WC and a wash basin. Lovely neutral tones add a feeling of space in the smallest room
Lounge
18'7 x 11'7
PVC double glazed bay window to the front, radiator, living flame gas fire with sandstone surround, laminate flooring and French doors lead to...
Dining Room
12'4 x 10'4
This larger than average dining room has room for a large family gathering. Radiator, laminate flooring and integrates into...
Conservatory
19'1 x 9'9
PVC double glazed windows to the side and rear, radiator, laminate flooring and PVC French doors allow access out to the patio and rear garden. Entertain here or just let the kids play!
Study
8'9 x 7'8
ideal for those who work from home with a PVC double glazed window and a radiator.
Kitchen/Breakfast
18'11 x 11'5
PVC double glazed window to the rear, radiator, tiled flooring, recessed spotlights, wall and base units with work surfaces incorporating a single drainer sink unit with a mixer tap, space for fridge/freezer and dishwasher and built in appliances include double oven and grill, gas hob and extractor hood above. PVC French doors allow access to the rear garden and patio and a door leads into..
Utility Room
8'4 x 4'11
PVC stable door to the side, recessed spotlights, wall and base units with work surfaces incorporating a single drainer sink unit with a mixer tap and space for fridge/freezer, washing machine and dryer.
First Floor Landing
PVC double glazed window to the front, access to the loft space and doors leading off.
Master Bedroom
11'7 x 11'5
PVC double glazed window to the front, radiator, this room currently fits a Super King Bed in easily and as an archway through into...
Dressing Room
Recessed spotlights, fitted wardrobes with ample storage space and a door to..
Master En-Suite
PVC double glazed window to the side, radiator, extractor fan, shaver point and a four piece suite comprises panelled bath, shower enclosure, vanity wash basin and a low level WC.
Bedroom Two
10'10 x 10'1
PVC double glazed window to the front, radiator, fitted wardrobes with ample storage space. Ideal for an older child or house guest and a door to..
En-Suite Shower Room
Heated towel rail, recessed spotlights, extractor fan, Porcelenosa tiled walls and a three piece suite comprises shower enclosure, wash basin and a low level WC.
Bedroom Three
11'8 x 9'6
PVC double glazed window to the rear and a radiator.Wardrobes and storage.
Bedroom Four
10'11 x 8'2
PVC double glazed window to the rear, radiator and walk in wardrobe providing ample storage space.
Family Bathroom
8'5 x 6'2
PVC double glazed opaque window to the rear, heated towel rail, recessed spotlights, extractor fan, Porcelenosa tiled walls and flooring and a three piece suite comprises shower enclosure, vanity wash basin and a low level WC.
Outside
There are gardens to the front, rear and side of the property, the rear has a lawn and patio area. A driveway can be found to the front with access for two cars leading to a double garage.
Tenure
We have been advised that the property is freehold.
Property Location
Similar Properties
Detached house For Sale Ormskirk Detached house For Sale L39 Ormskirk new homes for sale L39 new homes for sale Flats for sale Ormskirk Flats To Rent Ormskirk Flats for sale L39 Flats to Rent L39 Ormskirk estate agents L39 estate agents



.png)











