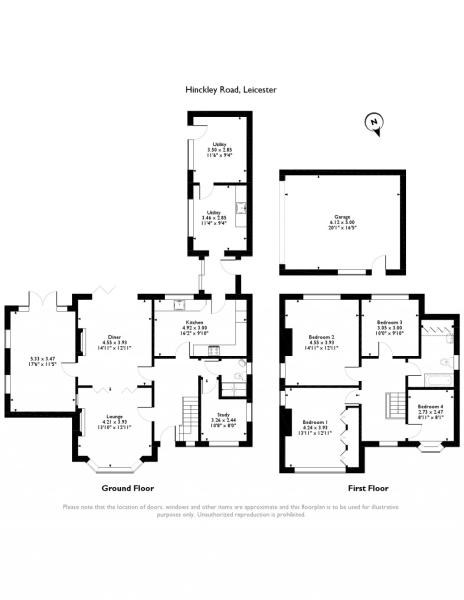4 Bedrooms Detached house for sale in Hinckley Road, Leicester LE3 | £ 379,995
Overview
| Price: | £ 379,995 |
|---|---|
| Contract type: | For Sale |
| Type: | Detached house |
| County: | Leicestershire |
| Town: | Leicester |
| Postcode: | LE3 |
| Address: | Hinckley Road, Leicester LE3 |
| Bathrooms: | 0 |
| Bedrooms: | 4 |
Property Description
A striking & beautifully presented four bedroom detached period family home sitting on A sizable plot with A glorious south facing garden.
Boasting spacious accommodation over two floors, the accommodation in brief comprises; storm porch, entrance hall, study, shower room, breakfast/kitchen, rear lobby, utility room, store room, sitting room, dining room and conservatory. To the first level there is a gallery landing, four bedrooms and family bathroom. Outside there is a front driveway and gardens, gated side access leading to stunning landscaped mature rear gardens benefiting from a detached double garage to the rear of the plot with storage area and double vehicular gates which is ideal for further accommodation or home business use.
Located on the sought after area of Western Park the properties position provides easy access to the M1/M69 motorway links and associated Fosse Shopping Park and is located approximately a mile and a half west of the city centre with local amenities within close proximity.
Entrance hall
12' 7" x 15' 11" (3.84m x 4.85m) Solid wood front door with leaded window, original leaded window to side, ceiling coving, dado rail, radiator and cover, telephone point, stairs to first floor landing, stripped floorboards.
Lounge
12' 10" x 14' 9" (3.91m x 4.50m) uPVC double glazed patio doors to rear elevation leading to garden, ceiling coving, ceiling rose, dado rail, television point, feature fireplace with tiled surround, hard wood flooring, door to lean to conservatory and double doors to;
Dining room
12' 10" x 14' 3" (3.91m x 4.34m) uPVC double glazed bay window to front elevation, ceiling coving, ceiling rose, dado rail, radiator, television point, feature brick fireplace, storage cupboard with shelving under and hard wood flooring.
Breakfast kitchen
10' 0" x 16' 0" (3.05m x 4.88m) Excellent range of matching wall and base level units with soft closing drawers with worktops over, sink and drainer unit, stainless steel Belling twin oven, Neff five ring stainless steel hob with stainless steel splash-backs, stainless steel and glass hood over, plumbing for an American fridge freezer, Smeg built in dishwasher, island unit with cupboards under, ceiling coving, spotlights, television point, uPVC double glazed window to rear elevation and uPVC double glazed door to rear elevation, leading to
Utility room
9' 3" x 11' 2" (2.82m x 3.40m) Plumbing for automatic washing machine and tumble dryer, sink with worktops to the side and cupboards under, door leading to;
Storage room
9' 3" x 11' 5" (2.82m x 3.48m) Door to garden.
Conservatory
11' 3" x 17' 8" (3.43m x 5.38m) Wood effect laminate flooring.
Study
8' 1" x 10' 10" (2.46m x 3.30m) uPVC double glazed window to front elevation, uPVC window to side elevation, telephone point, radiator, stripped floorboards.
Shower room
Low level WC, corner wash hand basin with cupboard under, double shower cubicle with mosaic tiling, heated chrome towel rail, tiled floor and uPVC double glazed window to side elevation,
Gallery landing
Window to front elevation, ceiling coving, roof storage, dado rail, loft access.
Bedroom one
12' 10" x 14' 0" (3.91m x 4.27m) Window to front elevation, ceiling coving, radiator, excellent range of fitted wardrobes with matching chest of drawers, dressing table and bedside tables, feature wood fireplace, television point, telephone point.
Bedroom two
12' 10" x 13' 1" (3.91m x 3.99m) uPVC double glazed window to rear elevation and further window to side elevation, ceiling coving, radiator, television point.
Bedroom three
9' 10" x 10' 0" (3.00m x 3.05m) uPVC window to rear elevation, ceiling coving, loft access, television point, radiator.
Bedroom four
8' 10" x 7' 9" (2.69m x 2.36m) Bay window to front elevation, ceiling coving, dado rail, television point, stripped floorboards.
Family bathroom
7' 9" x 10' 11" (2.36m x 3.33m) uPVC window to side elevation, corner bath, shower cubicle with electric Triton shower, low level WC, pedestal wash hand basin, radiator, storage cupboard, spotlights, tiled walls.
Outside
To the front of the property is a driveway providing car standing behind wrought iron gates, front lawned garden with mature flowerbeds behind walled boundaries, gated side access leading to a beautiful mature south facing garden with shaped lawn, patio under a wooden pergola with Wisteria growing over, raised decked bbq area, further seating areas, path leading all around the garden to mature flowerbeds, water feature with waterfall and several ponds with wooden bridge over, double wooden gates leading to rear driveway leading to a double garage with up and over door, covered store area thought ideal for further living accommodation or home business use.
Property Location
Similar Properties
Detached house For Sale Leicester Detached house For Sale LE3 Leicester new homes for sale LE3 new homes for sale Flats for sale Leicester Flats To Rent Leicester Flats for sale LE3 Flats to Rent LE3 Leicester estate agents LE3 estate agents



.png)











