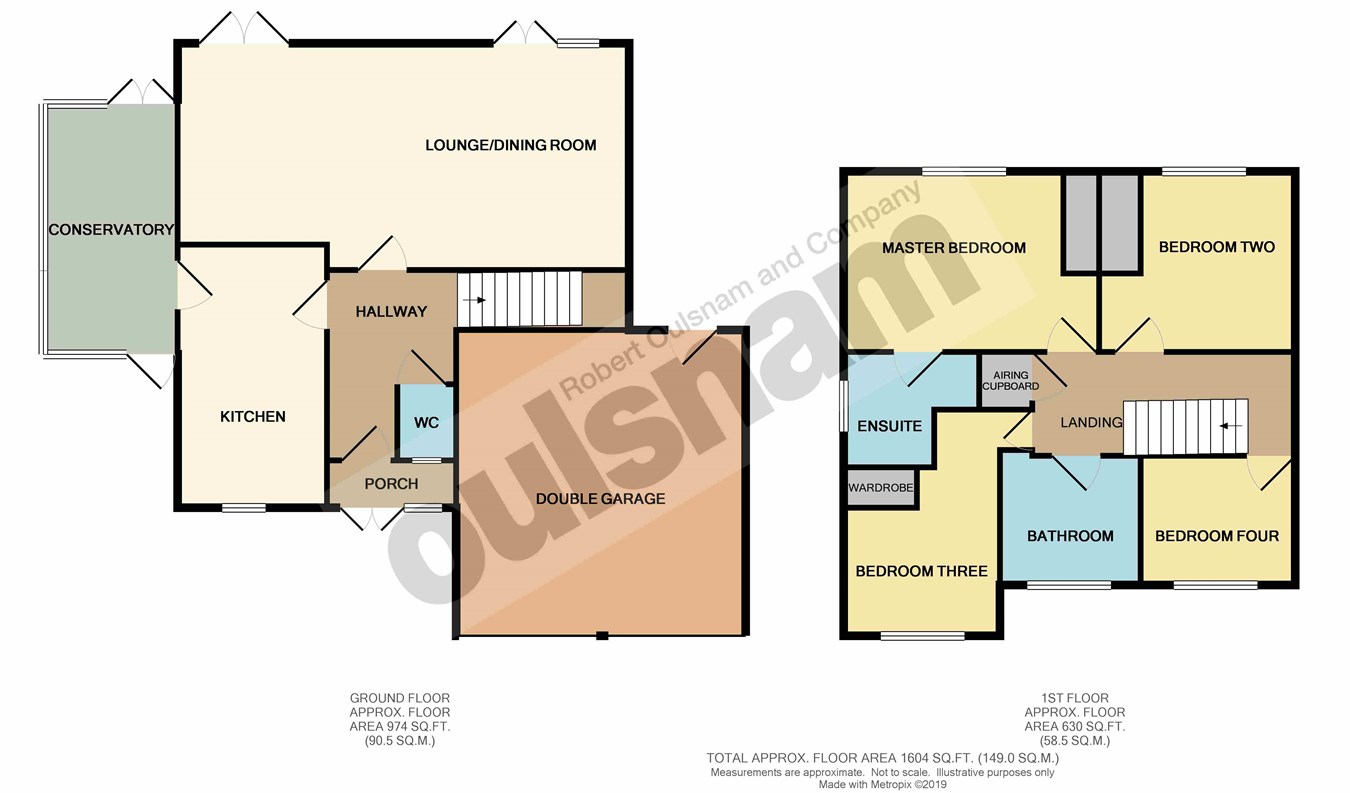4 Bedrooms Detached house for sale in Hither Green Lane, Abbey Park, Redditch B98 | £ 490,000
Overview
| Price: | £ 490,000 |
|---|---|
| Contract type: | For Sale |
| Type: | Detached house |
| County: | Worcestershire |
| Town: | Redditch |
| Postcode: | B98 |
| Address: | Hither Green Lane, Abbey Park, Redditch B98 |
| Bathrooms: | 0 |
| Bedrooms: | 4 |
Property Description
A fantastic opportunity to purchase this four bedroom detached executive familiy home. The property enjoys an enviable position set back from the road, with views of the golf course. The Abbey Park is highly regarded as one of the most sought after locations and offers the best of both rural and urban living with nearby countryside, yet ideally situated for local amenities, schooling, shops and transport links to Redditch Town Centre, Birmingham City and to the M5/M42.
This detached dwelling has been extensively improved and modernised by the current owners to include new double glazed windows in 2016.
Summary of accommodation:
* Reception Hall having oak flooring and contemporary internal doors radiate off to the ground floor accommodation;
* The Guest Cloakroom WC is fitted with a modern white suite and polished porcelain tiles to the floor;
* The Breakfast Kitchen has been refitted and comprises a range of wall mounted and base units having a Corian worktop over which also incorporates a breakfast island. There is space for a range style oven and integrated appliances to include a dishwasher and fridge;
* The Conservatory was installed in 2016 and has tiled flooring, a glass roof and two sets of French doors which lead out to the rear garden;
* The Lounge/Dining Room is of open plan designn and features a marble fireplace, picture windows and double glazed French doors which lead out to the garden from both the Lounge and the Dining Area;
* The Master Bedroom benefits from fitted wardrobes and a re-fitted En Suite Shower Room
* There are three further bedrooms
* The Family Bathroom has also been refitted and features both a bath and separate shower cubicle. The floor is also tiled.
* The Rear Garden has been fully landscaped and enjoys a private aspect.
* There is a block paved driveway which leads to the double integral garage and a shaped lawn which wraps around the side of the property.
Porch
reception hall
2.36m x 3.20m (7' 9" x 10' 6") max
Guest cloakroom
lounge / dining room
3.96m x 7.67m (13' 0" x 25' 2")
Breakfast kitchen
2.60m x 4.62m (8' 6" x 15' 2") max
Conservatory
3.02m x 4.72m (9' 11" x 15' 6")
Landing
bedroom one
3.12m x 4.17m (10' 3" x 13' 8") max
En - suite
Bedroom two
3.40m x 3.13m (11' 2" x 10' 3")
Bedroom three
2.72m x 4.11m (8' 11" x 13' 6") max
Bedroom four
2.50m x 2.27m (8' 2" x 7' 5")
Bathroom
2.25m x 2.20m (7' 5" x 7' 3") max
Double garage
Property Location
Similar Properties
Detached house For Sale Redditch Detached house For Sale B98 Redditch new homes for sale B98 new homes for sale Flats for sale Redditch Flats To Rent Redditch Flats for sale B98 Flats to Rent B98 Redditch estate agents B98 estate agents



.png)











