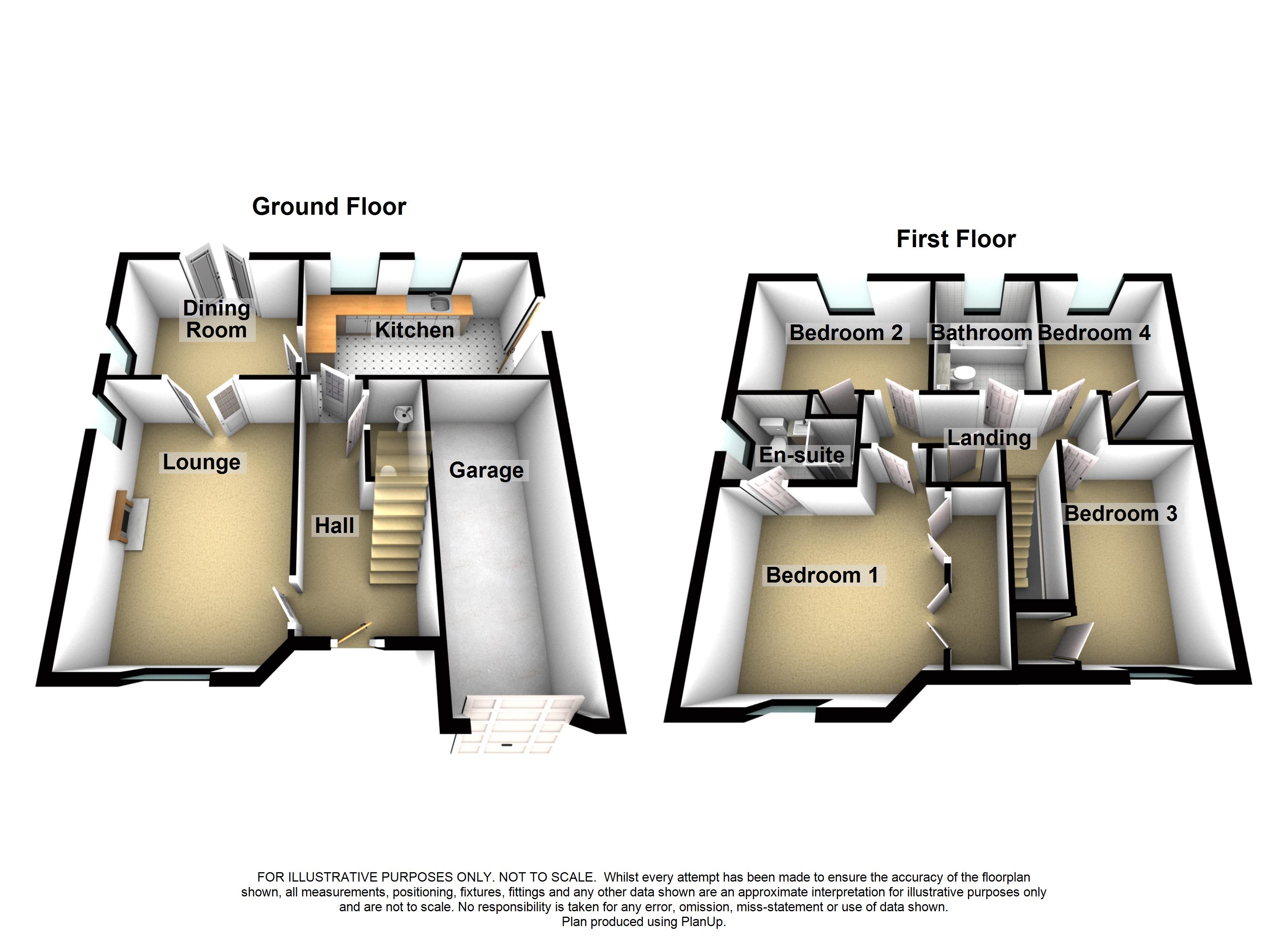4 Bedrooms Detached house for sale in Hollesley Avenue, Haverhill CB9 | £ 365,000
Overview
| Price: | £ 365,000 |
|---|---|
| Contract type: | For Sale |
| Type: | Detached house |
| County: | Suffolk |
| Town: | Haverhill |
| Postcode: | CB9 |
| Address: | Hollesley Avenue, Haverhill CB9 |
| Bathrooms: | 2 |
| Bedrooms: | 4 |
Property Description
Accommodation Comprises:
Ground Floor
Storm porch with outside courtesy light, double glazed entrance door to:
Reception Hall:
Coved ceiling, stairs to fist floor, under stairs storage area, radiator, tiled flooring, doors to:
Ground Floor Cloakroom:
Suite comprising low level WC, pedestal wash hand basin, radiator
Lounge – 16'2 x 11'3 (4.93m x 3.43m):
Coved ceiling, UPVC double glazed windows to front and side elevations, feature fireplace, two radiators, double doors to:
Dining Room – 11'3 x 8'9 (3.43m x 2.67m):
Coved ceiling, UPVC double glazed window to side elevation, French doors opening to rear garden, radiator, door to:
Re-Fitted Kitchen – 14'9 x 8'8 (4.5m x 2.64m):
Coved ceiling, two UPVC double glazed windows to rear elevation, part glazed door to rear garden, part tiled walls complimenting ample wall and base level units with worktops over, single drainer sink unit with mixer tap over, space for Range cooker with extractor hood above, space for tumble dryer and fridge/freezer, plumbing for washing machine and dishwasher, tiled flooring
First Floor
Landing:
Coved ceiling, access to loft, built in storage cupboard, doors to:
Bedroom One – 12'3 x 11'1 (3.73m x 3.38m):
Coved ceiling, UPVC double glazed window to front elevation, two built in double wardrobes, radiator, door to:
Re-Fitted En-Suite Shower Room:
Coved ceiling, UPVC double glazed window to side elevation, part tiled walls with suite comprising low level WC, vanity wash hand basin with cupboards beneath, shower cubicle with glazed door and tiled splashback, radiator
Bedroom Two – 11'6 x 8'9 (3.51m x 2.67m):
Coved ceiling, UPVC double glazed window to rear elevation, built in single wardrobe, radiator
Bedroom Three – 11'6 x 8'10 (3.51m x 2.69m):
Coved ceiling, UPVC double glazed window to front elevation, built in single wardrobe, radiator
Bedroom Four – 8'10 x 8'0 (2.69m x 2.44m):
Coved ceiling, UPVC double glazed window to rear elevation, built in single wardrobe, radiator, wood effect flooring
Re-Fitted Family Bathroom:
Coved ceiling, UPVC double glazed window to rear elevation, part tiled walls complimenting modern white suite comprising low level WC, vanity wash hand basin with cupboards beneath, panelled bath with mixer tap and shower attachment over, radiator, tiled flooring
Exterior
To the front of the property there is an independent driveway providing off road parking and leading to:
Integral garage: Up & over door, power & light connected, gas fired boiler.
The rear garden is enclosed to boundaries, mainly laid to lawn with paved patio area, timber decking area and side pedestrian access.
Agents note: To the front of the property there is a small additional piece of land which is ideal for conversion to further parking.
Additional information
Council Tax Band- D
Local Authority - St Edmundsbury Borough Council
Haverhill is a popular, up and coming market town and is conveniently located for access to Cambridge, Bury St. Edmunds and Newmarket. The closest mainline rail stations are Audley End (12 miles) and Cambridge Rail Station (17.9 miles).
Haverhill offers many features, some of which include: National chains such as Cineworld, Frankie & Benny’s and Prezzo, a sports centre with all weather pitches, swimming pools and gym, an 18 hole golf course, public houses, cafes, restaurants, a comprehensive schooling and nursery system, High Street shopping with a market twice per week offering a variety of stalls and churches of various denominations.
We have for your convenience A mortgage advisor to offer free and independent mortgage advice
agents note
None of the services, appliances or heating installations have been tested by the selling agent. Fixtures and fittings are excluded unless specifically mentioned. Items in photographs are not necessarily included. Floorplans are produced for illustration purposes only and are in no way a scale representation of the accommodation. All dimensions are approximate
As the sellers agents we are not obliged to carry out a full survey and are not conveyancing experts, as such we cannot & do not comment on the condition of the property or issues relating to title or other legal issues that may affect this property, unless we have been made aware of such matters. Interested parties should employ their own professionals to make such enquiries before making any transactional decisions.
These sales particulars do not constitute a contract or part of a contract
Property Location
Similar Properties
Detached house For Sale Haverhill Detached house For Sale CB9 Haverhill new homes for sale CB9 new homes for sale Flats for sale Haverhill Flats To Rent Haverhill Flats for sale CB9 Flats to Rent CB9 Haverhill estate agents CB9 estate agents



.png)











