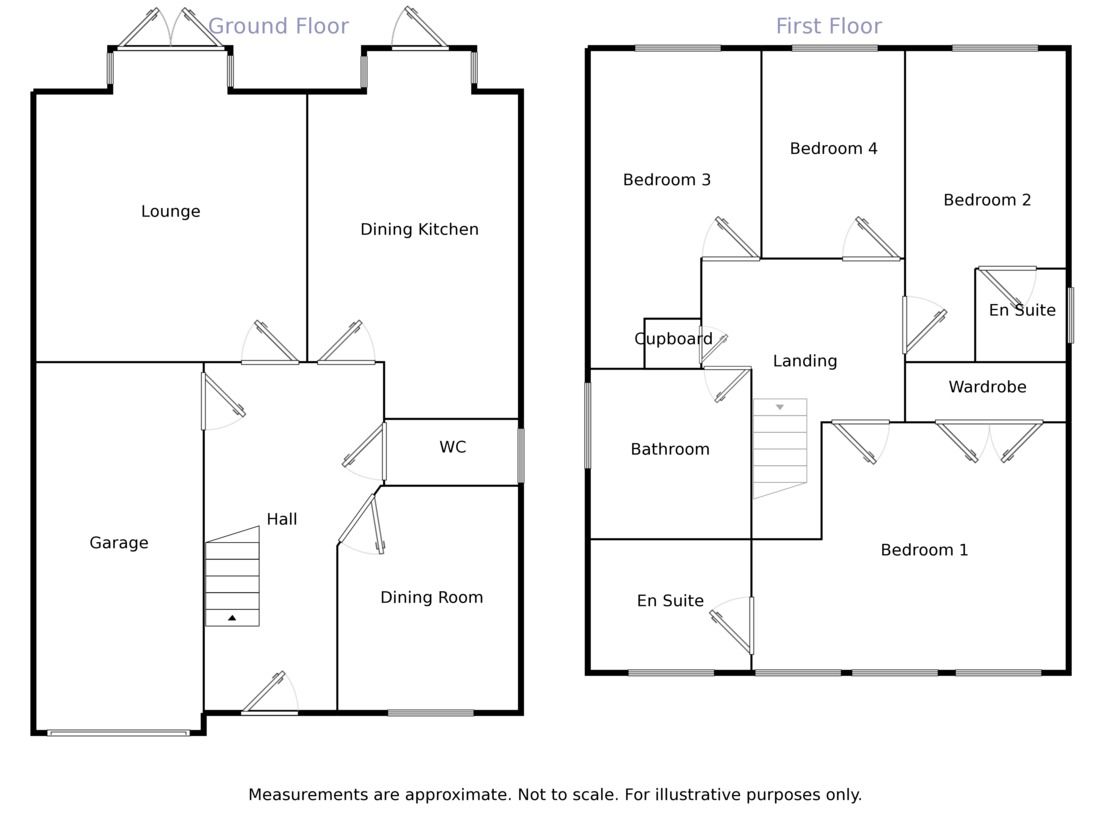4 Bedrooms Detached house for sale in Hurst Crescent, Glossop SK13 | £ 315,000
Overview
| Price: | £ 315,000 |
|---|---|
| Contract type: | For Sale |
| Type: | Detached house |
| County: | Derbyshire |
| Town: | Glossop |
| Postcode: | SK13 |
| Address: | Hurst Crescent, Glossop SK13 |
| Bathrooms: | 3 |
| Bedrooms: | 4 |
Property Description
Early interest is expected in this detached family home situated in one of Glossop's most popular locations. This popular estate is within easy reach of the town centre shops, train station and schools. The property is well presented having been recently redecorated with a neutral colour scheme, has a modern kitchen and white bathroom suites as well as UPVC double glazing and gas central heating. There are 4 well proportioned bedrooms, 2 en suites, 2 reception rooms, fitted dining kitchen, downstairs WC and integral garage. There is also an enclosed rear garden. Viewing recommended. EPC Grade C
Directions
From our office in Glossop proceed up High Street West and directly through the traffic lights on to High Street East. At the roundabout take the fourth exit on to Shirebrook Drive. Follow the road around and taking the second left on to Hurst Crescent. The property is on the right hand side clearly identified by our Reeds Rains to let sign.
Exterior
To the front is a drive and lawned garden. To the rear is an enclosed garden with patio and lawn.
Hall
Stairs to the first floor, under stairs cupboard and doors to all rooms.
WC
2 piece white suite comprising; pedestal wash hand basin with tiled splash back and WC.
Lounge (4.04m x 4.11m)
TV point and bay with doors to the rear garden.
Dining Room (3.38m x 2.77m)
Useful additional reception room which could also provide an office or playroom.
Dining Kitchen (4.9m x 3.2m)
Fitted with a range of units, integral dishwasher and fridge/freezer, rolled top work surfaces, stainless steel sink unit, built in electric oven with 4 ring gas hob and extractor over, tiled splash back, tiled floor which extends in to the dining area and bay with door to the rear garden.
Landing
Doors to all rooms.
Bedroom 1 (4.75m (Max) x 3.76m (Max))
Double bedroom with 2 built in double wardrobes and door to en suite.
En-Suite
3 piece white suite comprising; corner shower, pedestal wash hand basin and WC. Part tiled walls and extractor fan.
Bedroom 2 (4.72m x 2.46m)
Double bedroom. Door to en suite.
En-Suite (2nd)
3 piece white suite comprising; tiled shower cubicle, pedestal wash hand basin with tiled splash back and WC. Extractor fan.
Bedroom 3 (3.15m x 2.62m)
Good size single bedroom.
Bedroom 4 (3.15m x 2.13m)
Single bedroom.
Bathroom
3 piece white suite comprising; panelled bath, pedestal wash hand basin and WC. Part tiled walls and extractor fan.
Important note to purchasers:
We endeavour to make our sales particulars accurate and reliable, however, they do not constitute or form part of an offer or any contract and none is to be relied upon as statements of representation or fact. Any services, systems and appliances listed in this specification have not been tested by us and no guarantee as to their operating ability or efficiency is given. All measurements have been taken as a guide to prospective buyers only, and are not precise. Please be advised that some of the particulars may be awaiting vendor approval. If you require clarification or further information on any points, please contact us, especially if you are traveling some distance to view. Fixtures and fittings other than those mentioned are to be agreed with the seller.
82249/8
Property Location
Similar Properties
Detached house For Sale Glossop Detached house For Sale SK13 Glossop new homes for sale SK13 new homes for sale Flats for sale Glossop Flats To Rent Glossop Flats for sale SK13 Flats to Rent SK13 Glossop estate agents SK13 estate agents



.png)











