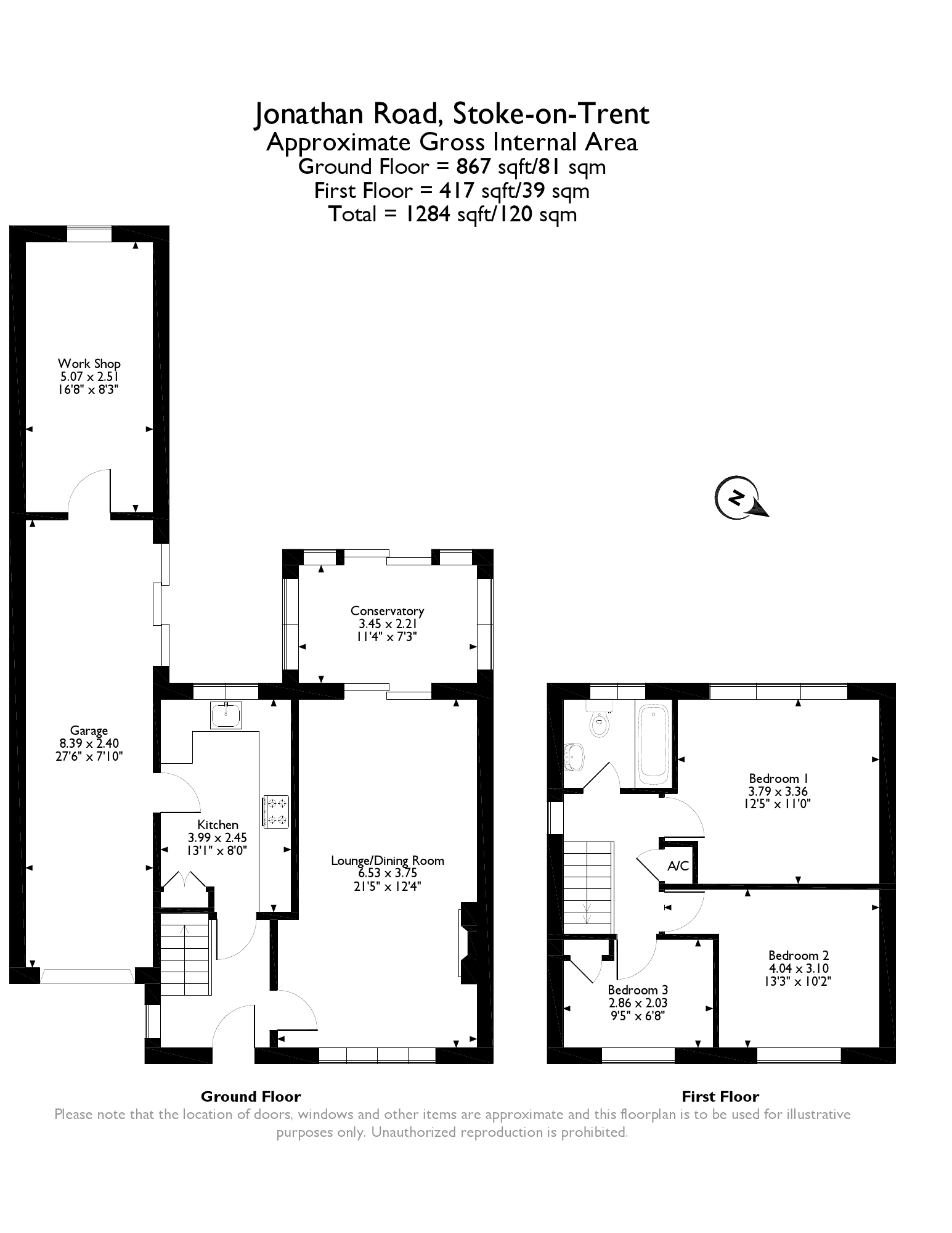3 Bedrooms Detached house for sale in Jonathan Road, Stoke-On-Trent ST4 | £ 230,000
Overview
| Price: | £ 230,000 |
|---|---|
| Contract type: | For Sale |
| Type: | Detached house |
| County: | Staffordshire |
| Town: | Stoke-on-Trent |
| Postcode: | ST4 |
| Address: | Jonathan Road, Stoke-On-Trent ST4 |
| Bathrooms: | 1 |
| Bedrooms: | 3 |
Property Description
We have great pleasure offering this lovely three-bedroom property situated in the highly desirable area of Trentham. The property offers an entrance Hallway leading into Kitchen, spacious Lounge/ Dining room, opening into the Conservatory. To the first floor, there are 3 Bedrooms and a family Bathroom with the Master Bedroom benefiting from fitted wardrobes. Externally the property is approached by a driveway and additional off -road parking, leading to a Tandem Garage and further Workshop/ potential Office Conversion/ Playroom. Patio doors lead from the Garage and Conservatory onto a private and sunny landscaped Garden consisting of a slabbed patio area and a grass lawn with low maintenance borders. The property benefits from: Corner plot Parking for two vehicles Modern Kitchen and Bathroom Tandem Garage & Workshop A fully enclosed, private rear Garden Conservatory The property is accessed via a UPVC glazed front door into the entrance Hall with door leading off to the Lounge/ Dining Room, Kitchen, stairs to first floor. The stairs rise to the landing with access to the Master Bedroom, two further Bedrooms and family Bathroom. Lounge/ Dining Room; 21'39.5" x 12'39.4" (6.53m x 3.75m) The spacious Lounge/ Dining Room is front facing and features a bow window. The Dining Area is rear facing giving access to the Conservatory. Conservatory; 11'39.4" x 7'39.3" (3.45m x 2.21m) The fully glazed Conservatory with glass roof has patio door leading on to the paved area. Kitchen; 13'39.1" x 8'39.0" (3.99m x 2.45m) The modern Kitchen is accessed from the hallway and has a selection of John Lewis Oak effect wall and base units and matching plinth, complete with stainless steel 1.5 sink and chrome mixer tap. There is a hob, oven, extractor and dishwasher and undercounter fridge and freezer and built in microwave. Stair and Landing leading to: The stairs rise from the entrance Hallway on to a light airy landing with doors off to the three Bedrooms, the family Bathroom and usefull Airing cupboard. Bedroom 1; 12'39.5" x 11'39.0" (3.79m x 3.36m) Spacious rear facing Bedroom has built in double wardrobes. Bedroom 2; 13'39.3" x 10'39.2" (4.04m x 3.10m) This is a double front facing Bedroom. Bedroom 3; 9'39.5" x 6'39.8" (2.86m x 2.03m) This is a single front facing Bedroom with single built in wardrobe. Family Bathroom; 6'39.7" x 6'39.1" (2.5m x 1.85m) The family Bathroom has a white bathroom suite comprising; bath with glass shower screen and chrome shower, a white vanity unit and basin and a low-level WC and vertical anthracite column radiator. Wood effect porcelain tiles to the floor, fully tiled to bath and shower area and low level tiling behind WC and vanity unit. Front Areas; Driveway/ off road parking for two vehicles Tandem Garage 27' 39.6" x 7'39.10" (8.39m x 2.40m) Workshop; 16' 39.8" x 8'39.3" (5.07m x 2.51m) Private and fully enclosed Garden, has a patio and is laid to lawn with low maintenance borders.
Please note: Viewings for all properties are arranged directly on the Sellmyhome website.
Property Location
Similar Properties
Detached house For Sale Stoke-on-Trent Detached house For Sale ST4 Stoke-on-Trent new homes for sale ST4 new homes for sale Flats for sale Stoke-on-Trent Flats To Rent Stoke-on-Trent Flats for sale ST4 Flats to Rent ST4 Stoke-on-Trent estate agents ST4 estate agents



.png)











