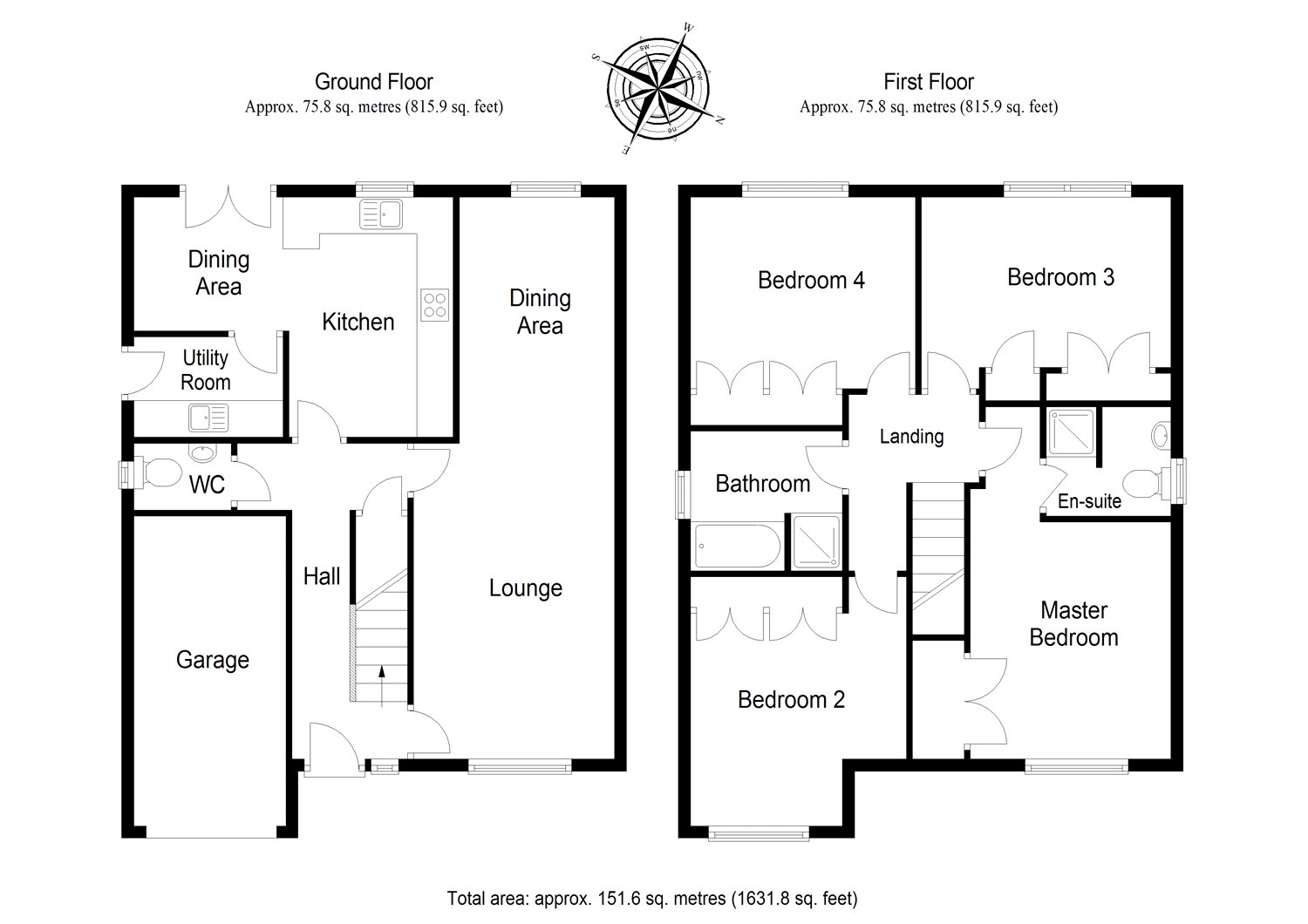4 Bedrooms Detached house for sale in Joseph Cumming Gardens, Broxburn, West Lothian EH52 | £ 265,000
Overview
| Price: | £ 265,000 |
|---|---|
| Contract type: | For Sale |
| Type: | Detached house |
| County: | West Lothian |
| Town: | Broxburn |
| Postcode: | EH52 |
| Address: | Joseph Cumming Gardens, Broxburn, West Lothian EH52 |
| Bathrooms: | 0 |
| Bedrooms: | 4 |
Property Description
Enjoying a secluded rear garden and an open street view to the front is this well-presented detached villa located within a sought after residential development on the periphery of Broxburn. Offering deceptively spacious family accommodation with excellent storage facilities the house enjoys gas central heating and full double glazed windows. The accommodation includes an entrance hallway with wood flooring and under stairs cupboard with light. Overlooking the front garden is the spacious lounge with wood floor and archway which leads to the dining room with rear facing window. The dining kitchen is a spacious room with window and French style doors leading to the rear garden and is fitted with modern base and wall units. The integrated oven, hob, hood, fridge/freezer and dishwasher shall remain. There is a utility room with base units and space for a washing machine and tumble drier. Completing the ground floor accommodation is a cloakroom with 2 piece white suite and window to the side. A carpeted staircase leads to the upper landing and all upstairs rooms and the staircase carpets have been recently fitted. The master bedroom has a window to front, double wardrobe and en suite with separate shower compartment and window to side. There are 3 further good sized double bedrooms all with 2 fitted wardrobes each providing excellent storage. The bathroom is fitted with a 3 piece white suite with separate shower compartment and window to side.
Externally there is a front garden and a driveway provides off street parking leading to the singe attached garage. The enclosed rear garden is mainly laid to lawn with large decking area. Early internal viewing is essential to fully appreciate all that this lovely family home has on offer.
Lounge 17'2" x 10'9" (5.23m x 3.28m).
Dining Area 12'11" x 8'5" (3.94m x 2.57m).
Dining Kitchen 17'3" x 13' (5.26m x 3.96m).
Utility Room 8' x 5'5" (2.44m x 1.65m).
WC 5'3" x 3'11" (1.6m x 1.2m).
Master Bedroom 17'9" x 10'10" (5.4m x 3.3m).
En Suite 6'9" x 5'11" (2.06m x 1.8m).
Bedroom 2 11'7" x 11'6" (3.53m x 3.5m).
Bedroom 3 13'5" x 10'7" (4.1m x 3.23m).
Bedroom 4 12'4" x 10'7" (3.76m x 3.23m).
Bathroom 8'5" x 7'11" (2.57m x 2.41m).
Garage 16'10" x 8'2" (5.13m x 2.5m).
Property Location
Similar Properties
Detached house For Sale Broxburn Detached house For Sale EH52 Broxburn new homes for sale EH52 new homes for sale Flats for sale Broxburn Flats To Rent Broxburn Flats for sale EH52 Flats to Rent EH52 Broxburn estate agents EH52 estate agents



.png)











