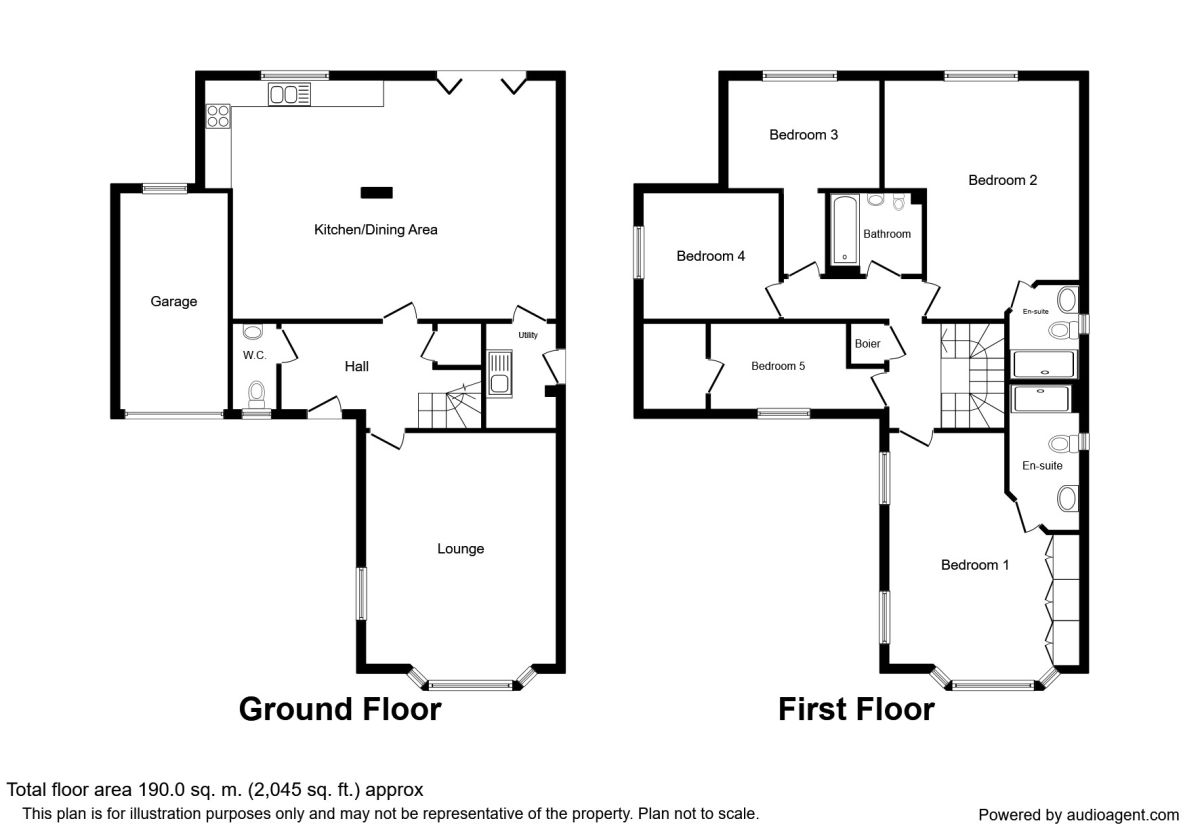5 Bedrooms Detached house for sale in Juniper Avenue, Woodlesford, Leeds LS26 | £ 425,000
Overview
| Price: | £ 425,000 |
|---|---|
| Contract type: | For Sale |
| Type: | Detached house |
| County: | West Yorkshire |
| Town: | Leeds |
| Postcode: | LS26 |
| Address: | Juniper Avenue, Woodlesford, Leeds LS26 |
| Bathrooms: | 3 |
| Bedrooms: | 5 |
Property Description
This is a superb example of a luxury executive style five bedroom detached house that has been extended and improved over recent years to now provide a home of some distinction. The property is located on an extremely popular and desirable estate on the outskirts of Woodlesford, being well positioned for Woodlesford train station and commuting access into Leeds City Centre. The property incorporates gas fired central heating, double glazed windows, there is a particularly large family kitchen with a range of modern units and bi-folding doors leading out onto the rear patio area. Five bedroom living accommodation, two en-suites together with a family bathroom. Useful ground floor utility room and further cloakroom/WC. There is a double width car standing space, access to the integral single garage, brick boundary wall with electronic gate. We strongly recommend that only an internal inspection will reveal the true size and quality of this executive style family home. EPC grade C.
Directions
From our Rothwell office turn left hand onto Marsh Street and proceed forward through the traffic lights onto Oulton Lane and at the Oulton Hall roundabout continue forward onto Calverley Road before joining the A642 Aberford Road in the direction of Garforth. After approximately one and half miles pass under the stone railway bridge before taking a first right hand turning onto the development known as The Maltings, the road being Juniper Avenue. Follow this road for approximately 300 yards and the property will be found on the left hand side indicated by the Reeds Rains For Sale Board.
Inner Hallway
Double glazed entrance door, tiled floor, stairs off to first floor, cupboard off under the stairs, cove to ceiling, radiator with cover, cloaks cupboard.
Cloakroom / WC (0.99m x 2.03m)
Modern suite with low level flush WC, vanity wash hand basin, single panel radiator, tiled floor, tiled splash backs.
Lounge (5.66m x 4.27m)
Oak style timber flooring, two radiators one with a cover, shaped bay window, further side window, cove to ceiling.
Kitchen / Family Room (5.64m x 6.93m)
Extensive range of high and low level cupboard and drawer units incorporating a gas hob, electric double oven, tiled flooring, feature radiator, further radiator, space for an American size fridge, laminated work surface, stainless steel extractor hood, tiled splash back, white glazed sink, bi-folding patio doors leading to the rear garden.
Utility Roon (2.18m x 1.60m)
Tiled floor, double glazed side entrance door, white deglazed sink, space for washer, wall mounted gas boiler.
First Floor Landing
Airing/cylinder cupboard.
Bedroom 1 (5.66m x 3.38m)
Shaped bay window, two further side windows, range of ladies and gents wardrobe to one full elevation.
En-Suite Shower Room (1.57m x 2.87m)
Double shower cubicle with thermostatically controlled shower, vanity wash hand basin, low level flush WC, radiator, tiled surround, extractor fan.
Bedroom 2 (3.84m (max) x 5.21m (max))
Double panel radiator.
En-Suite Shower Room (2nd) (1.57m x 2.21m)
Walk-in double shower cubicle with thermostatically controlled shower, vanity wash hand basin, low level flush WC, chrome towel rail/radiator, tiled surround, extractor fan.
Bedroom 3 (2.84m x 2.90m)
Oak style flooring, double panel radiator.
Bedroom 4 (2.49m x 3.45m)
Oak style flooring, radiator, velux style window.
Bedroom 5 (1.96m x 2.97m)
Single panel radiator, door off to useful side eave storage. This room is presently used as a dressing room with a range of wardrobes.
Bathroom (1.96m x 1.85m)
White suite comprising a rectangular panelled bath, vanity wash hand basin, low level flush WC, thermostatically controlled shower, single panel radiator, tiled floor and walls, extractor fan.
Outside
To the front of the property there is a feature wrought iron electronic gate together with a further single matching gate, together with brick wall and matching wrought iron railings. The gate leads to a double width driveway providing ample car standing space and access to the integral garage, there is a lawned garden to the front. A footpath provides access to the rear of the property where there is a brick paved patio area with timber boundary fencing.
Important note to purchasers:
We endeavour to make our sales particulars accurate and reliable, however, they do not constitute or form part of an offer or any contract and none is to be relied upon as statements of representation or fact. Any services, systems and appliances listed in this specification have not been tested by us and no guarantee as to their operating ability or efficiency is given. All measurements have been taken as a guide to prospective buyers only, and are not precise. Please be advised that some of the particulars may be awaiting vendor approval. If you require clarification or further information on any points, please contact us, especially if you are traveling some distance to view. Fixtures and fittings other than those mentioned are to be agreed with the seller.
/8
Property Location
Similar Properties
Detached house For Sale Leeds Detached house For Sale LS26 Leeds new homes for sale LS26 new homes for sale Flats for sale Leeds Flats To Rent Leeds Flats for sale LS26 Flats to Rent LS26 Leeds estate agents LS26 estate agents



.png)











