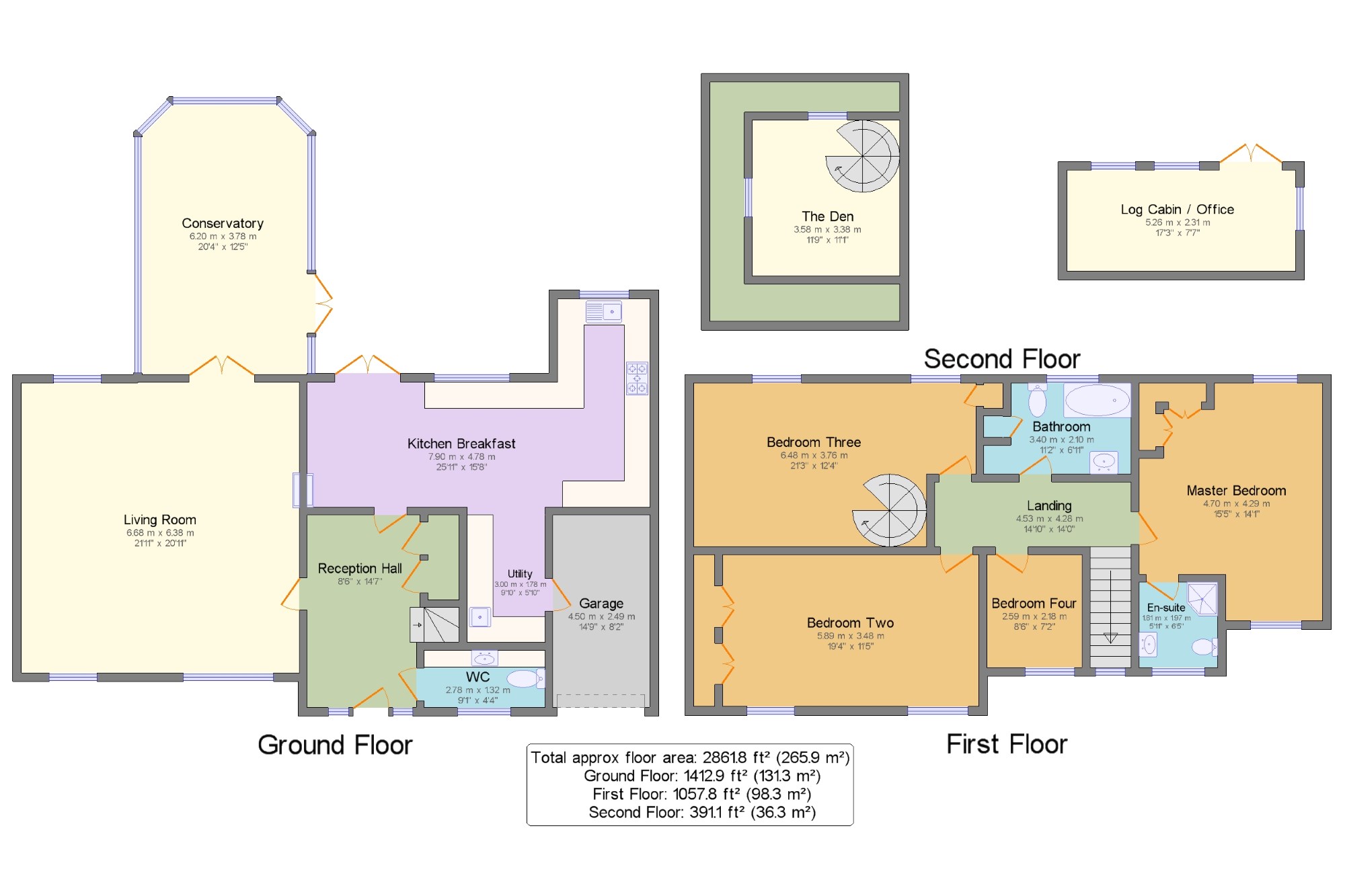4 Bedrooms Detached house for sale in Kearton Close, Kenley, Surrey, . CR8 | £ 900,000
Overview
| Price: | £ 900,000 |
|---|---|
| Contract type: | For Sale |
| Type: | Detached house |
| County: | London |
| Town: | Kenley |
| Postcode: | CR8 |
| Address: | Kearton Close, Kenley, Surrey, . CR8 |
| Bathrooms: | 1 |
| Bedrooms: | 4 |
Property Description
Taylors Estate Agents are thrilled to offer for sale this must see four bedroom detached family home in a cul-de-sac within the sought after area of Kenley. This home briefly comprises of an entrance hallway, large lounge with projector screen television, kitchen / diner, utility, WC and conservatory with air conditioning. On the upstairs is a master bedroom with ensuite and fitted wardrobes, bedroom two with fitted wardrobes, bedroom three with access to The Den, bedroom four and a family bathroom. The Den is a partial loft conversion as a snug room. This property further benefits from a fully enclosed rear garden, double glazed log cabin / office space within a spacious garden, ample parking and a purpose built bbq and entertainment area with a fridge and sink with hot & cold running water.
Detached
Spacious Living Spaces
Amazing Entertainment Areas
Sought After Location
Off Welcomes Road
Catchment Area For Caterham Private School and Riddlesdown
Reception Hall8'6" x 14'7" (2.6m x 4.45m). UPVC front double glazed door, opening onto the driveway. Double glazed uPVC window facing the front. Radiator, parquet style flooring, built-in storage cupboard.
Living Room21'11" x 20'11" (6.68m x 6.38m). Double glazed uPVC window facing the front and rear overlooking the garden. Radiator, carpeted flooring.
Kitchen Breakfast25'11" x 15'8" (7.9m x 4.78m). UPVC French double glazed door, opening onto the patio. Double glazed uPVC window facing the rear overlooking the garden. Radiator, tiled flooring, tiled walls. Marble work surface, wall and base units, stainless steel sink with mixer tap and drainer, electric double oven, gas hob, stainless steel extractor, space for integrated dishwasher, space for washing machine, dryer and fridge/freezer.
Utility9'10" x 5'10" (3m x 1.78m). Radiator, tiled flooring, tiled walls. Marble work surface, wall and base units, single sink.
Conservatory20'4" x 12'5" (6.2m x 3.78m). Radiator and air conditioning, tiled flooring.
WC9'1" x 4'4" (2.77m x 1.32m). Double glazed uPVC window with frosted glass facing the front. Radiator, tiled flooring, tiled walls. Close coupled WC, vanity unit and top-mounted sink, extractor fan.
Garage14'9" x 8'2" (4.5m x 2.5m).
Landing14'10" x 14'1" (4.52m x 4.3m). Radiator, carpeted flooring.
Master Bedroom15'5" x 14'1" (4.7m x 4.3m). Double aspect double glazed uPVC windows facing the front and rear overlooking the garden. Radiator, laminate flooring, fitted wardrobes.
En-suite5'11" x 6'6" (1.8m x 1.98m). Double glazed uPVC window with frosted glass facing the front. Heated towel rail, tiled flooring. Close coupled WC, electric shower, pedestal sink and vanity unit, extractor fan.
Bedroom Two19'4" x 11'5" (5.9m x 3.48m). Double glazed uPVC window facing the front. Radiator, laminate flooring, a built-in wardrobe.
Bedroom Three21'3" x 12'4" (6.48m x 3.76m). Double glazed uPVC window facing the rear overlooking the garden. Radiator, laminate flooring.
The Den11'9" x 11'1" (3.58m x 3.38m). Double aspect double glazed velux windows facing the rear and side overlooking the garden.
Bedroom Four8'6" x 7'2" (2.6m x 2.18m). Double glazed uPVC window facing the front. Radiator, carpeted flooring.
Bathroom11'2" x 6'11" (3.4m x 2.1m). Double glazed uPVC window with frosted glass facing the rear overlooking the garden. Heated towel rail, tiled flooring, tiled walls. Close coupled WC, roll top bath with mixer tap, shower over bath, vanity unit and top-mounted sink with mixer tap, extractor fan.
Log Cabin / Office17'3" x 7'7" (5.26m x 2.31m). Double glazed uPVC window facing the front overlooking the garden. Laminate flooring.
Property Location
Similar Properties
Detached house For Sale Kenley Detached house For Sale CR8 Kenley new homes for sale CR8 new homes for sale Flats for sale Kenley Flats To Rent Kenley Flats for sale CR8 Flats to Rent CR8 Kenley estate agents CR8 estate agents



.png)










