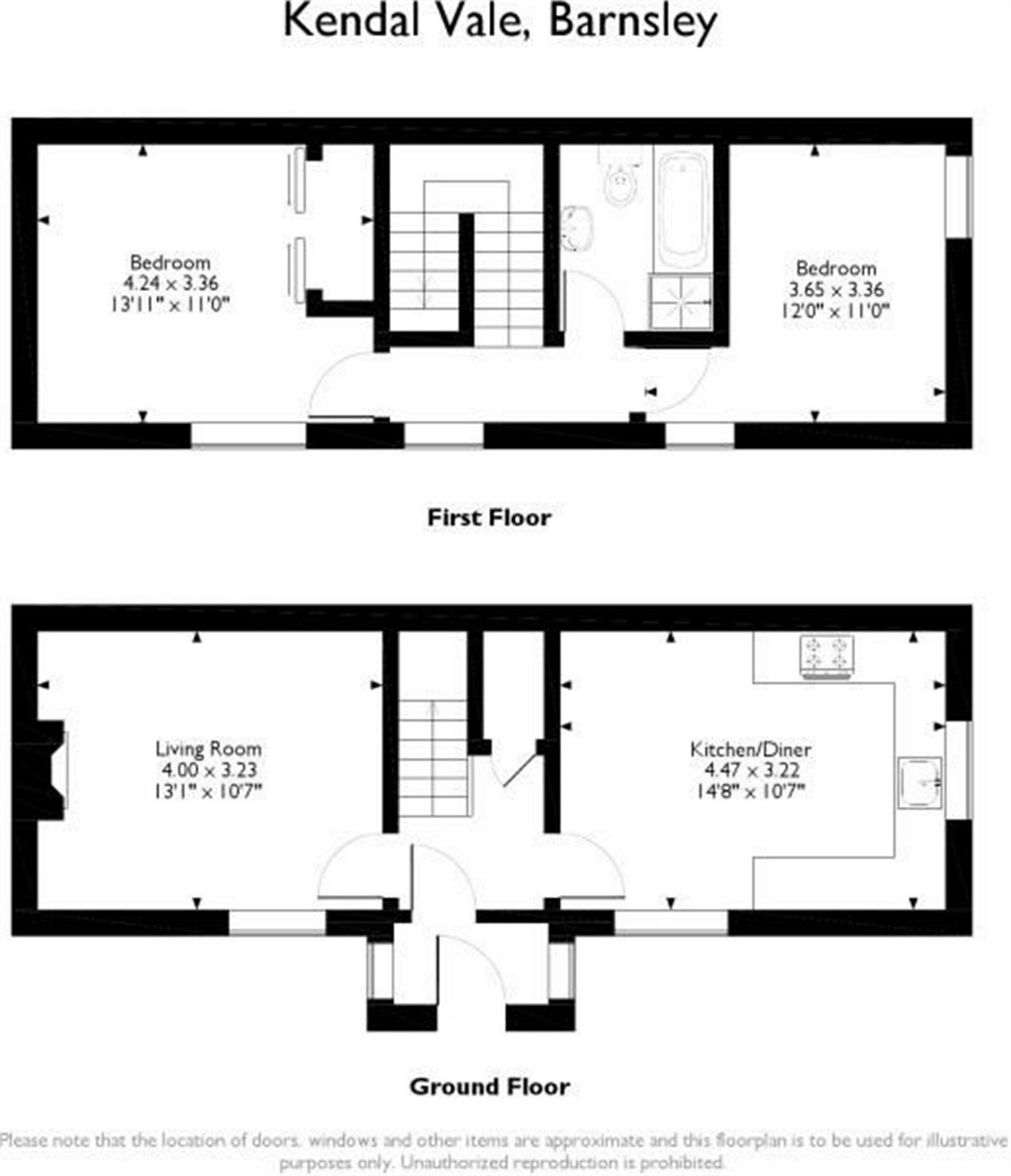2 Bedrooms Detached house for sale in Kendal Vale, Worsbrough Bridge, Barnsley, South Yorkshire S70 | £ 155,000
Overview
| Price: | £ 155,000 |
|---|---|
| Contract type: | For Sale |
| Type: | Detached house |
| County: | South Yorkshire |
| Town: | Barnsley |
| Postcode: | S70 |
| Address: | Kendal Vale, Worsbrough Bridge, Barnsley, South Yorkshire S70 |
| Bathrooms: | 0 |
| Bedrooms: | 2 |
Property Description
Tucked away within this small hamlet over looking the cricket ground and just a short stroll away from Worsbrough park and reservoir, local bowling green, fishing upon the River Dove and local pub is this most attractive, stone cottage with private garden and detached garage. Having a gas central heating system and double glazing the accommodation comprises; Entrance porch and hall, sitting room and open plan living/dining kitchen, impressive staircase leading to two double sized bedrooms and four piece house bathroom. An early viewing is highly recommended to appreciate both the size and charm of this beautiful house. EPC Rating E
Sitting Room & Living/Dining Kitchen
Two Double Sized Bedrooms
Four Piece House Bathroom Suite
Detached Garage and Additional Parking
Gas Central Heating System
Double Glazing Throughout
Ground Floor
Entrance Porch
Being of stone and PVCu double glazed construction with a front facing entrance door. Tiled floor and hardwood inner door opening into the hallway.
Hallway
Having a beautiful return staircase with half landing rising to the upper floor and most useful under stairs store cupboard. Central heating radiator and internal doors opening into the sitting room and living/dining kitchen. Coving to the ceiling.
Sitting Room
3.25m x 3.96m (10' 8" x 13') With a front facing double glazed window and central heating radiator. Feature tiled fireplace with mantle and electric living flame effect fire. Coving to the ceiling.
Living/Dining Kitchen
4.47m x 3.22m (14' 8" x 10' 7") Such a spacious and light room with dual aspect double glazed windows and central heating radiator. An extensive range of wall and base units finished with cornice and pelmet. Built in gas oven/grill together with a four ring gas hob and integrated cooker hood above. Space for a fridge and washing machine whilst inset into the work surfaces is a one and a half bowl single drainer sink unit with complementary wall tiling around. Wall mounted central heating boiler and coving to the ceiling.
Upper Floor
Landing
This galleried landing with balustrade has a double glazed window overlooking the cricket ground with nternal doors opening into the bedrooms and bathroom. Coving to the ceiling.
Bedroom One
3.36m x 4.25m (11' x 13' 11") A double sized bedroom with exposed beams and built in mirrored door wardrobes. Front facing double glazed window overlooking the cricket ground and central heating radiator.
Bedroom Two
3.36m x 2.52m plus entrance (11' x 8' 3" plus entrance) A second double sized bedroom with dual aspect, front and side facing double glazed windows. Exposed beams to the ceiling and central heating radiator.
Bathroom
2.43m x 1.94m (8' x 6' 4") A well proportioned bathroom having a white close coupled wc, pedestal wash hand basin, panelled bath and glazed shower screen. Complementary wall tiling and extractor fan.
Outside
Garden
A private landscaped lawned garden with planted borders and attractive block paved patio. Secure fence around and gated access.
Private Parking & Garage
Private parking and detached stone and brick built garage with up and over garage door, power and light and side facing external door.
Property Location
Similar Properties
Detached house For Sale Barnsley Detached house For Sale S70 Barnsley new homes for sale S70 new homes for sale Flats for sale Barnsley Flats To Rent Barnsley Flats for sale S70 Flats to Rent S70 Barnsley estate agents S70 estate agents



.gif)









