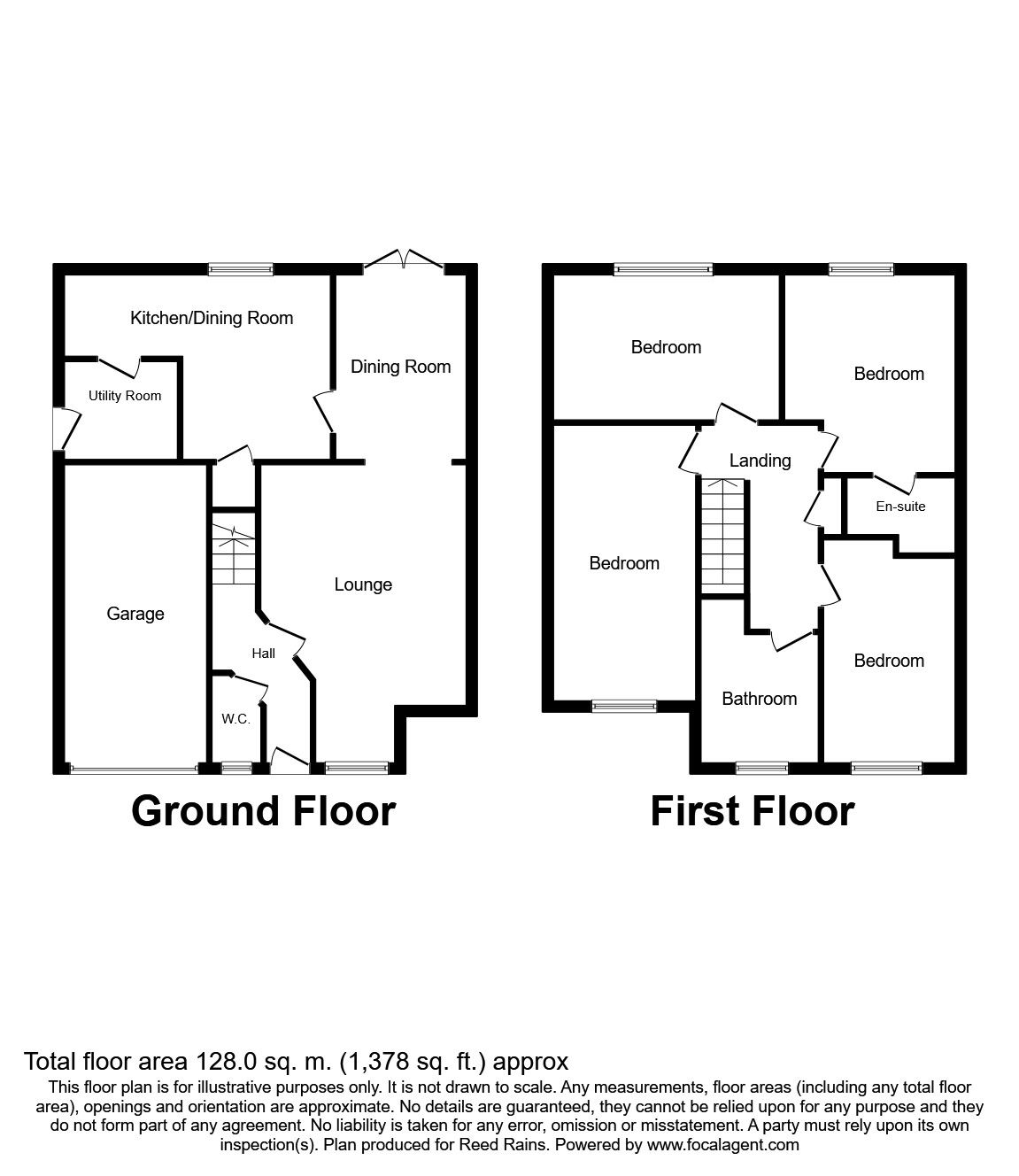4 Bedrooms Detached house for sale in Kensington Close, Dinnington, Sheffield S25 | £ 225,000
Overview
| Price: | £ 225,000 |
|---|---|
| Contract type: | For Sale |
| Type: | Detached house |
| County: | South Yorkshire |
| Town: | Sheffield |
| Postcode: | S25 |
| Address: | Kensington Close, Dinnington, Sheffield S25 |
| Bathrooms: | 2 |
| Bedrooms: | 4 |
Property Description
Reeds Rains are delighted to offer for sale this stylishly appointed, four bedroom detached house, which is located within this sought after area which affords excellent transportation links to the motorway network. This impressive and beautifully proportioned property offers a gas central heating system and double glazing throughout. The ground floor briefly comprises of a reception hall, beautifully proportioned lounge, breakfast kitchen with utility room, dining room and WC, To the first floor is the family bathroom, master bedroom with en-suite and three further generous bedrooms. Externally is an enclosed lawned garden with patio area whilst to the front of the property is an open plan lawned garden and double width driveway providing off road parking. EPC grade C.
Entrance Hall
Double glazed door, central heating radiator and stair case rising to the first floor.
Lounge (5.15m (into the bay) x 3.7m)
Front facing double glazed bay window, two central heating radiators and fireplace with inset gas fire, Archway opens to the dining room.
Dining Area (2.40m x 3.43m)
Rear facing double glazed French doors and central heating radiators.
Dining Kitchen (3.40m x 4.94m)
This l-shaped kitchen is fitted with a generous range of wall and base units, roll edge work tops with inset sink unit and complimentary tiling to the splash back areas, built in oven with gas hob and extractor hood over, space for a dishwasher and fridge freezer. Rear double glazed window and French doors, central heating radiator and under stairs cupboard.
Utility Room
Wall and base units, roll edge work tops, sink unit with mixer tap and drainer, wall mounted boiler, space for a washing machine and double glazed door.
WC
Low flush wc, pedestal wash basin, double glazed window and central heating radiator.
First Floor Landing
Linen cupboard also housing the hot water tank and access to the loft.
Master Bedroom (4.71m x 3.68m)
Double glazed window, central heating radiator and fitted wardrobes.
En-Suite Shower / WC
Fitted with a shower cubicle, low flush wc and pedestal wash basin tiling to the splash back areas and central heating radiator.
Bedroom (4.09m x 2.60m)
Double glazed window and central heating radiator.
Bedroom (2nd) (4.52m x 2.67m)
Double glazed window and central heating radiator.
Bedroom (3rd) (3.40m x 2.71m)
Double glazed window and central heating radiator.
Bathroom (2.34m x 1.86m)
Fitted with a panelled bath with shower over, vanity unit with inset wash basin, low flush wc, double glazed window, central heating radiator and tiling to the splash back areas.
Gardens
To the front of the property is an open plan lawned garden with mature trees and shrubs along with a double width driveway which provides off road parking and access to the garage. The rear garden is of a generous size, mainly laid to lawn and has a paved patio area.
Garage
Single garage with up and over door.
Important note to purchasers:
We endeavour to make our sales particulars accurate and reliable, however, they do not constitute or form part of an offer or any contract and none is to be relied upon as statements of representation or fact. Any services, systems and appliances listed in this specification have not been tested by us and no guarantee as to their operating ability or efficiency is given. All measurements have been taken as a guide to prospective buyers only, and are not precise. Please be advised that some of the particulars may be awaiting vendor approval. If you require clarification or further information on any points, please contact us, especially if you are traveling some distance to view. Fixtures and fittings other than those mentioned are to be agreed with the seller.
/8
Property Location
Similar Properties
Detached house For Sale Sheffield Detached house For Sale S25 Sheffield new homes for sale S25 new homes for sale Flats for sale Sheffield Flats To Rent Sheffield Flats for sale S25 Flats to Rent S25 Sheffield estate agents S25 estate agents



.png)











